Design Strategy, Space Design
“As human beings, we are vulnerable to confusing the unprecedented with the improbable.
In our everyday experience, if something has never happened before, we are generally safe in assuming it is not going to happen in the future, but the exceptions can kill you and climate change is one of those exceptions”
– Al Gore
Our landscapes are changing rapidly, and it is imperative, now more than ever, to inculcate a strong set of principles that define impactful and positive output.
COLLABORATION

Without collaboration, there is no progress. We can no longer rely on the conventional team structure (Client, Architect, Interior Designer, Structure, MEP, and Landscape Designer) when providing inputs towards holistic space design solutions to develop a thriving community.
Progressive teams today include professionals from a multitude of disciplines, from psychologists, social anthropologists and eco consultants to traffic consultants, geologists and disaster management consultants – a group of professionals you would have never imagined on a round table discussing space design. Breaking away from conventional ways of working, and inviting collaboration and encouraging participation from such diverse disciplines assures a more robust solution, one that is more structured, adaptive and more importantly, responsive to our current plight.
SUSTAINABILITY

This sits at the forefront, for we as humans have the sole responsibility (and rightfully so!) of reversing our own doing. We are solely responsible for the depletion of our natural resources and our environment, and apart from us damaging our own future, we are responsible for affecting the survival of other species as well.
The key here is that we address this not to survive but to thrive, and our approach needs to go beyond “patch-fix” solutions to such problems, only to add a few more years to the inevitable; but instead must provide a holistic solution that actually stops if not reverses the damage. The fact is that in order for species to thrive (not survive) there is an interdependency between all living things and whether we are willing to accept it or not, that time has come!
So how does this apply to design, specifically, within the realms of space?
The key areas that need addressing are urbanisation, waste generation – solid and water waste, and energy (generation, consumption and wastage). We also need to work with government authorities to redefine building bye-laws and urban development policies to at least protect the environment from any further negative impact.
Firstly, we need to move away from centralised civic support systems and treatment solutions to localised systems and solutions, thereby developing the motto, “at source”. Our communities, homes and buildings must be designed such that we produce what we consume. Those that practice this are referred to as prosumers, and this in itself will tremendously change our relationship with our environment.
This further applies to construction material, i.e. sourcing localised materials and using local labour. In addition, looking at recyclable building materials and using fast growing trees for furniture such as acacia and bamboo, which are excellent substitutes to teak and rosewood.
AFFORDABILITY

Land is no longer an affordable commodity for the masses. Addressing the needs of the masses is key to the successful development of our ecosystem. And it’s not just servicing the need for shelter, but to providing solutions to uplift their lifestyle at an affordable cost.
COMMUNITY

Remember you’re as strong as your weakest link. Designing for the community is crucial to ensuring holistic development. This also helps bring affordability onto the table. Designs today need to incorporate a multitude of facets into the living ecosystem developing it laterally. A lot of futuristic designs incorporate co living, co working, parks, open spaces, sports centres, malls, libraries and any such activities that foster community development and engagement.
TECHNOLOGY

Today technology sits at the forefront of progressive design. Deep learning, IOT and systems design are driving companies into the future, creating efficacy and improvement to already existing business models. Newer business models are emerging with embedded technologies for a competitive advantage in global markets.
IN CONCLUSION

The final piece to the puzzle is government support, to allow design thought initiatives the liberty to execute and flourish, keeping in mind the predicament we have put ourselves in.
Furthermore, it requires you to go beyond your conventionally defined scope and not just think about the project at hand, but more importantly, the relationship and responsibility it shares in context to its immediate surroundings, community, city, and the world at large.
In essence, designing for the future means taking an inclusive approach, using a multitude of perspectives from various disciplines to achieve a holistic solution that keeps the user at the center – what we call the design thinking framework.
Raoul Parekh
Founder & Chief – Design Management
Space Design
Earlier this week we spoke about the need for office spaces to stimulate creativity and innovation. Today we’re excited to share our favourite creative work spaces from around the world…let us know what you think. Do you wish your work space was like one of these?
It is very important to bring context to the design of your office space – it must be relevant to the work your company does. Simply introducing some quirky furniture, a foosball table and using bright colours isn’t the answer; unless of course, that is what is relevant to your work!
Here are some offices that have designed creative work spaces that are relevant to what they do, nudging their inhabitants’ creativity in the direction of their respective companies’ cultures.
Pionen Data Center, Stockholm
The location of Pionen’s data center makes for a dramatic setting. When the company got hold of this space which used to be a nuclear shelter during the Cold War era, they didn’t miss the opportunity to create something truly ‘cool’.
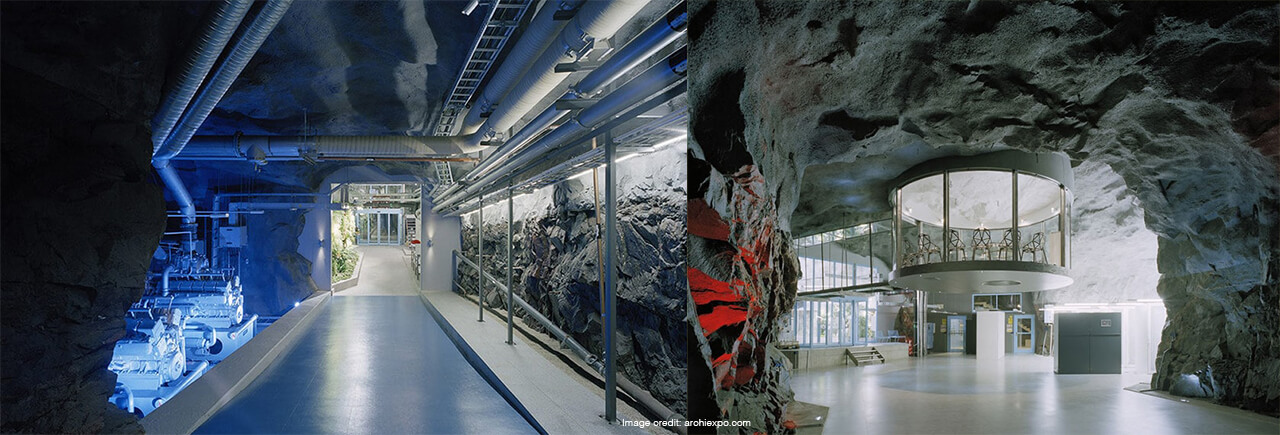
Located 100 feet below ground, the office is like a space station, complete with greenhouses, artificial waterfalls and simulated daylight. In fact, the inspiration behind the design was 70’s sci-fi movies – the perfect setting for a ‘high security data center’!
This is a great example of a design that puts humans first and boosts employee morale, even though only around fifteen people work here.
Rather than just concentrating on technical hardware we decided to put humans in focus,… Of course, the security, power, cooling, network, etc, are all top notch, but the people designing data centers often (always!) forget about the humans that are supposed to work with the stuff.
– Jon Karlung, CEO at Bahnhof (the ISP behind Pionen)
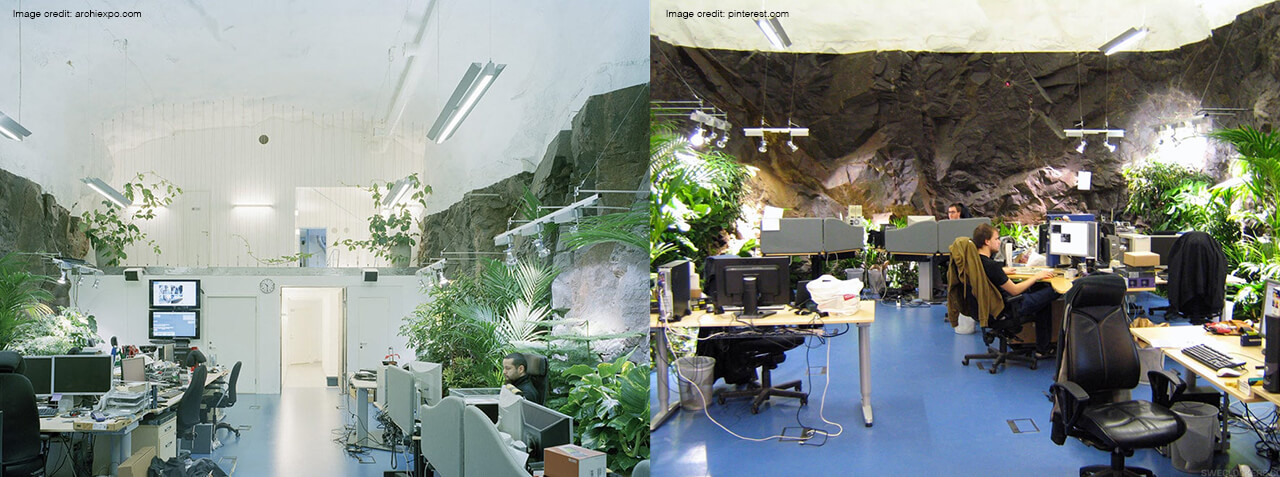
If an office space whose conference room floor resembles that of the Moon, whose entrance door is 16 inches thick and can withstand the impact of a nuclear bomb doesn’t make you feel important, we don’t know what will!
Zynga
Social game developer Zynga definitely lives out their company culture at their headquarters in San Francisco. Their office plan has an atrium in the centre of this 6 storey building and open work desk layouts.
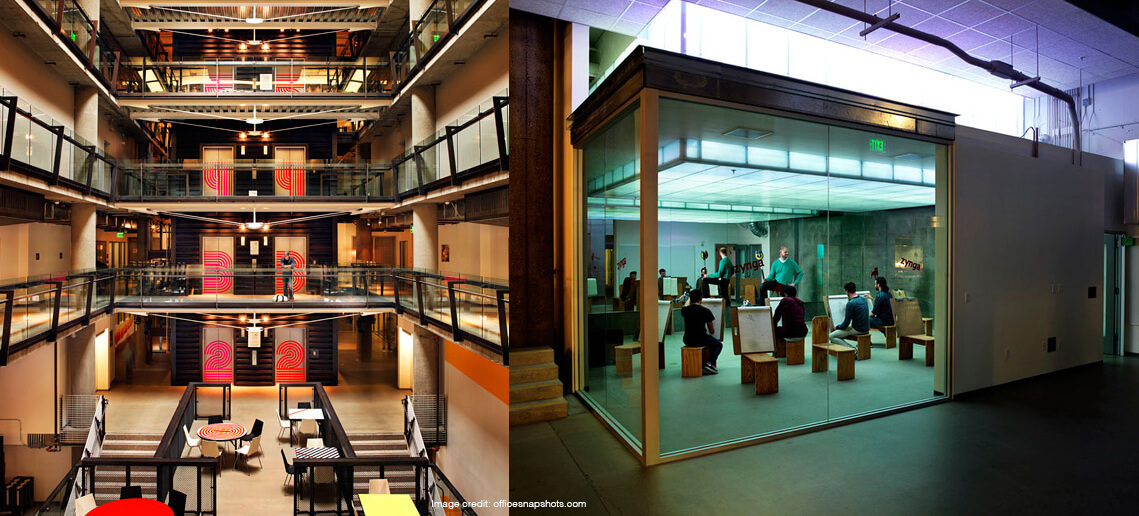
Everything about the space screams ‘social’ and ‘fun’. It allows for pet visitations and has an informal casual environment, which encourages creativity, and allows employees to feel comfortable in their own skin.
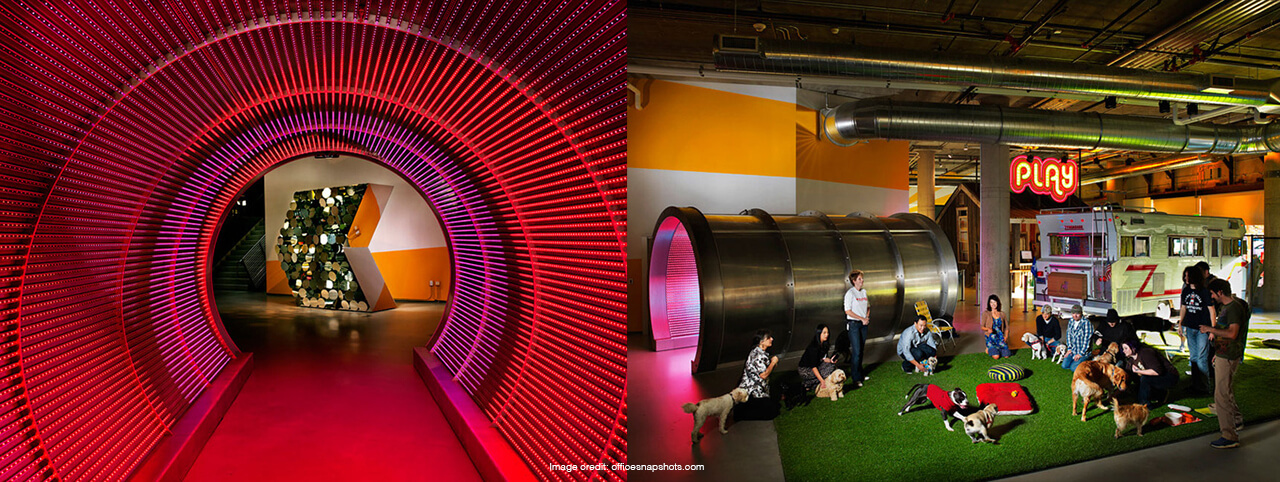
Rolex Learning Center
This one is not an office, but still is a work space in a sense, for students to learn, experiment and ideate. Part of the Swiss Federal Institutes of Technology, The Rolex Learning Center in Lausanne, houses one of Europe’s largest scientific libraries (with over 500,000 printed works), a cafe and food court, workspaces, a multi purpose hall and a bookshop amongst other things.
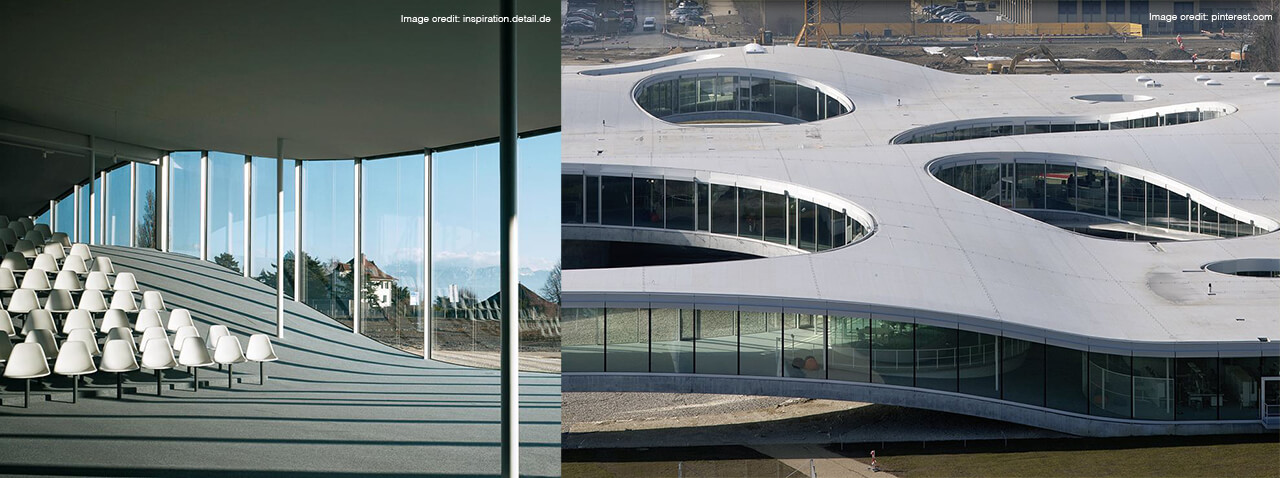
Designed by Japanese architectural duo SANAA, this unusual, undulating building is evocative of the way humans interact and learn.
Human movements are are not linear, like the way a train moves, but curve in a more organic way.
With straight lines we can only create a crossroads, but with curves we can create more diverse interactions.
– Ryue Nishizawa, SANAA
The open design integrates with the idea of continuous discovery and endless possibilities – key elements and desired outcomes of learning.

Selgas Cano Architecture Office
Research suggests that working close to nature improves creativity and productivity. Architectural firm SelgasCano’s office in Madrid is the epitome of biophilic design, with their office being located in the middle of a forest!
The tubular building, which has one entire wall and a part of the ceiling made of glass, is half sunken into the forest floor, which means that one is at eye level with the forest floor when sitting at one’s desk.
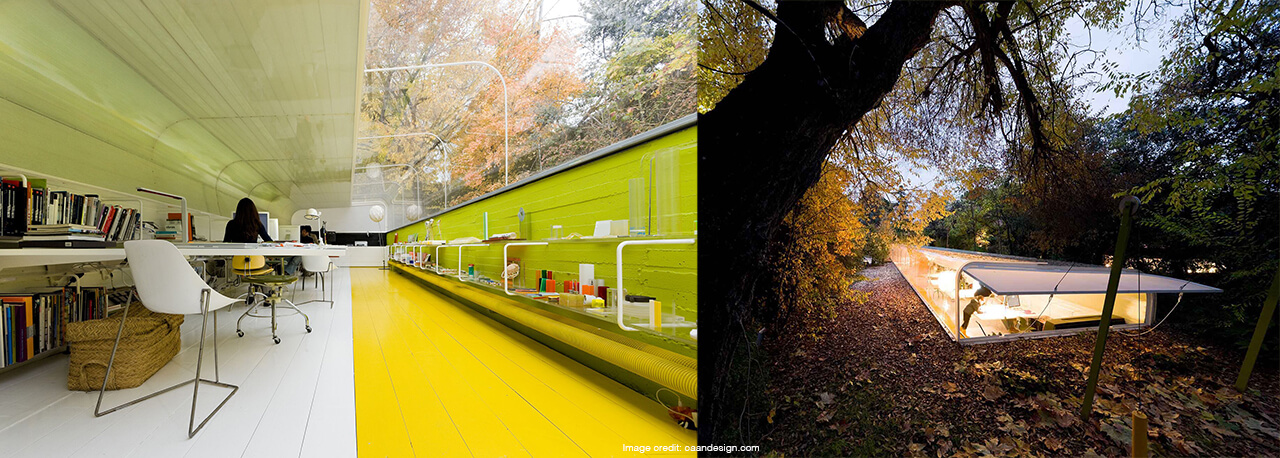
Needless to say, there is no need for artificial lighting inside the office during the day and one only has to look out of the window or up at the ceiling for inspiration and to enjoy the many soothing and motivational benefits of being ensconced in nature, such as falling leaves, wildlife on the move or the changing daily and seasonal forest landscape.
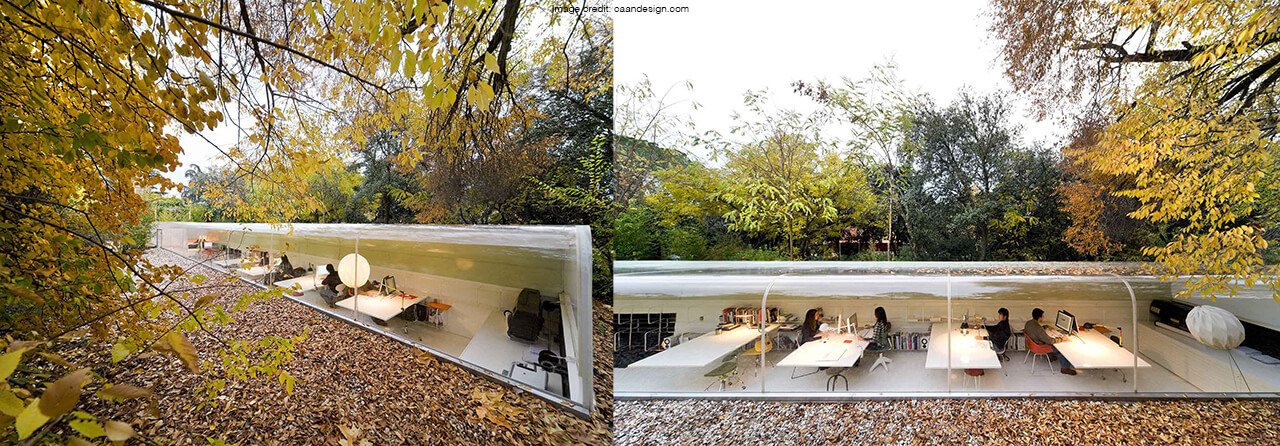
Workbench Projects
Right here, in the hometown of Zeitgeist, Bangalore – India, is a workspace that really makes you want to jump in and tinker with something the minute you enter!
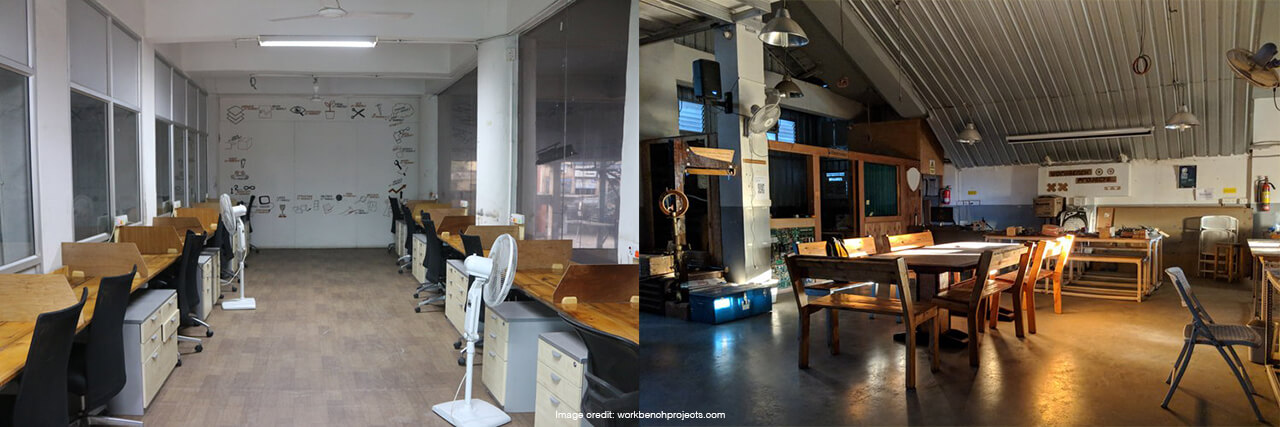
Workbench Projects, located under the Ulsoor Metro is a place for inventors and learners to prototype and test their ideas. This makerspace is split into several sections so there are areas for discussion, laser printing, designing, woodwork and electronic projects – all with a very ‘workshop’ vibe to it, motivating you as you rub shoulders with others working on something that just may be the next big thing.
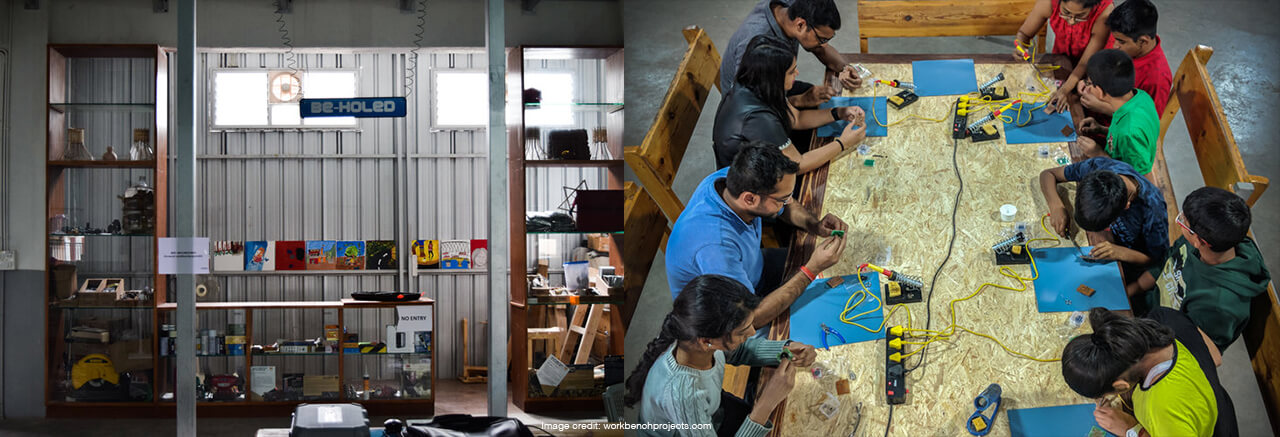
These examples bring out what we spoke about in our earlier article, How To Design An Office That Stimulates Creativity, and clearly highlight how an office environment can go a long way in not only encouraging innovative thinking, but also other important elements, such as boosting employee morale, subtly nudging one towards a change in corporate culture, and gently breaking down the barriers that prevent networking and exchange of ideas.
Need some ideas on how to make your office space one that induces creativity for your particular line of work? Zeitgeist can help – reach out to us today!
Space Design
When it comes to the working world, should spaces that encourage creativity only be reserved for the offices of designers, inventors and other disciplines of the ‘creative’ kind?
Zeitgeist thinks not.
There is enough research to suggest that the firms that will survive in a rapidly changing and unpredictable future will be the ones that consistently innovate. Accordingly to Gensler:
“The drive to innovate stems from the continued effects of globalization, increased competition, and the steady shift toward a knowledge economy.”
People make a company, (yes, even those that will be AI-ridden in the future) and so it would follow that the ability of people to be creative, motivated and innovative is the need of the hour in any organisation.
But could the design of a workspace help promote creativity and innovation? Could your office space help make elastic thinkers of its inhabitants?
Zeitgeist thinks so.
Today we’ll explore some of the design elements that both startups and well established businesses can integrate into their offices to encourage and develop innovative thinkers.
Beyond developing creativity, a space also has the ability to inculcate a sense of pride and belonging in the people that work there. Further, just as a person can influence a space, so can the design of a space have an impact on people and subtly nudge them towards a desired corporate culture. This is especially useful when making the shift from archaic and often deeply ingrained hierarchical ways of working to progressive ways of working that are collaborative and transparent.
LOCATION
If you are looking for an office space or moving an existing business to a new space, seize the opportunity to nurture creativity from the get-go by opting for the best location and office structure you can afford.

According to THNK, locations that lend themselves to creativity include those that allow for “openness, serendipity and outside inspiration.” This could be an office with floor to ceiling glass, perhaps located at the center of a pulsating area that buzzes with activity, (much like THNK’s own office in Amsterdam that is surrounded by other creative companies, a public park, jazz bars and cinemas with lots of cultural events) one that lets in plenty of natural sunlight and/or one that has an inspiring view.
Not all of us however have the luxury of being able to locate our offices in such idyllic settings, but there are several things that can be done within an existing office space to nurture innovation too.
OFFICE DESIGN
An open design – one that doesn’t make a person feel that he must remain confined to a particular area – is said to be the best for fostering creativity. Creativity and innovation stem from people interacting freely with each other – exchanging thoughts, sharing opinions and working together to develop ideas.
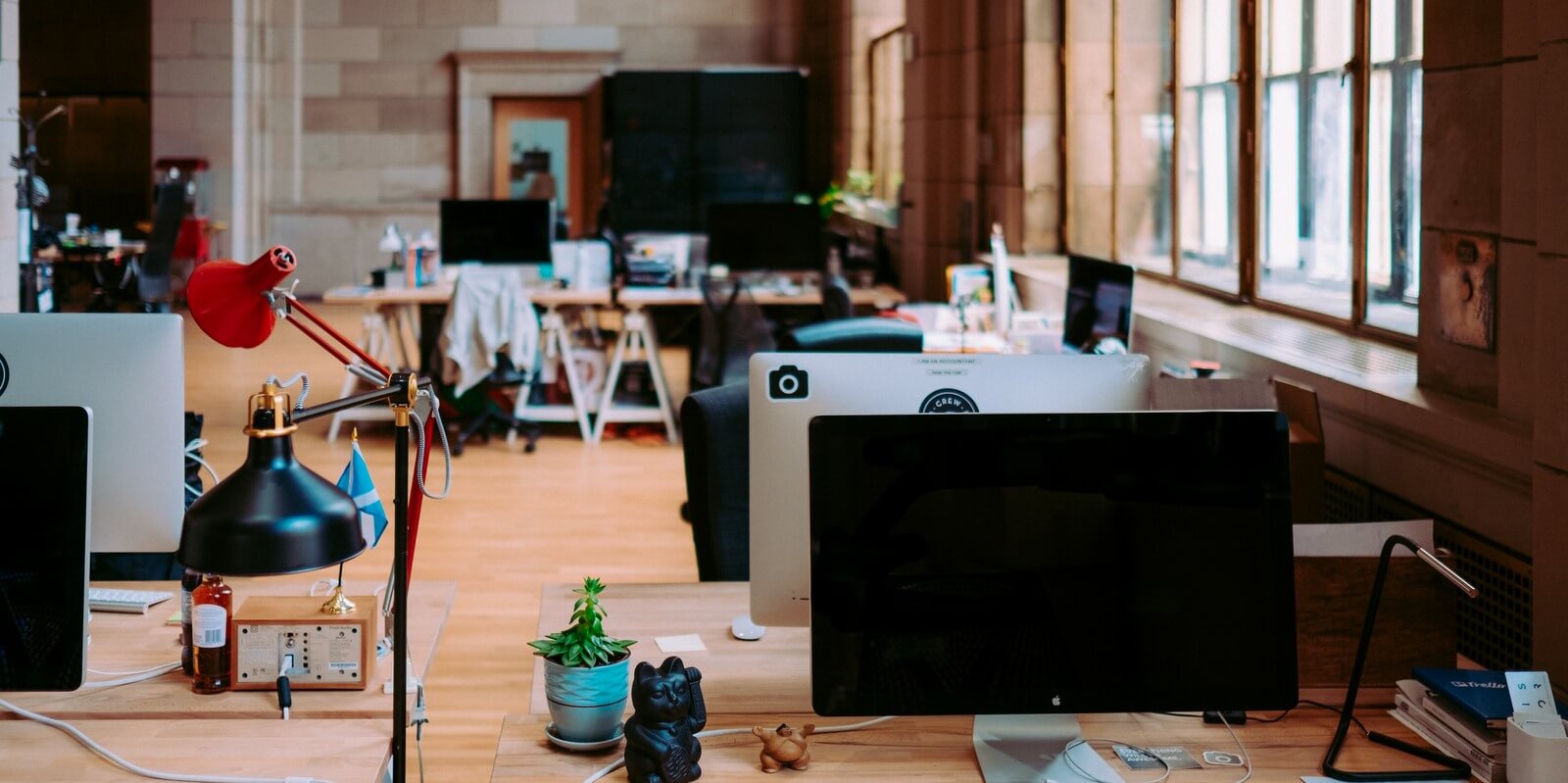
You can’t say to someone, ‘I want you to think differently, build differently, behave differently’ – and then say, ‘Go back to your desk.’ It absolutely doesn’t square with the idea that we want you to create growth. As founders and as leaders, we need to break people’s environments to truly change the way people think and create.
– David Kidder, Co-Founder – Bionic Solution
The process of innovating is made up of several phases – some that require messy, collaborative work, some that call for quiet contemplative reflection and others that call for quickly experimenting with numerous ideas to bring them to fruition for testing. So the workspace must also include private spaces for the times when deep concentration is required. The best way to achieve this is to develop a flexible workspace.
What comprises a flexible workplace? Think movable partitions and whiteboards, multi-use furniture, a floor you can mark, a wall you can illustrate and doodle on, a standing work table to induce the feeling of agility, little niches of solitude – the possibilities are endless!
.
Duraflor has 4 excellent guidelines to keep in mind when designing your innovative work space. Does your workplace have all four?
AN ATMOSPHERE OF AGILITY
To further cultivate an atmosphere of agility, introduce elements that aid in quickly making an idea understandable. Innovation is born from the freedom to quickly prototype or express an idea from what’s at hand. So make sure that things like markers, PostIt notes, cardboard boxes, pins, clips, strings, chalk, glue, tape, Lego pieces….you get the idea – basically, anything that would help you to visualise or make a simple model of what you have in mind – are always close at hand.
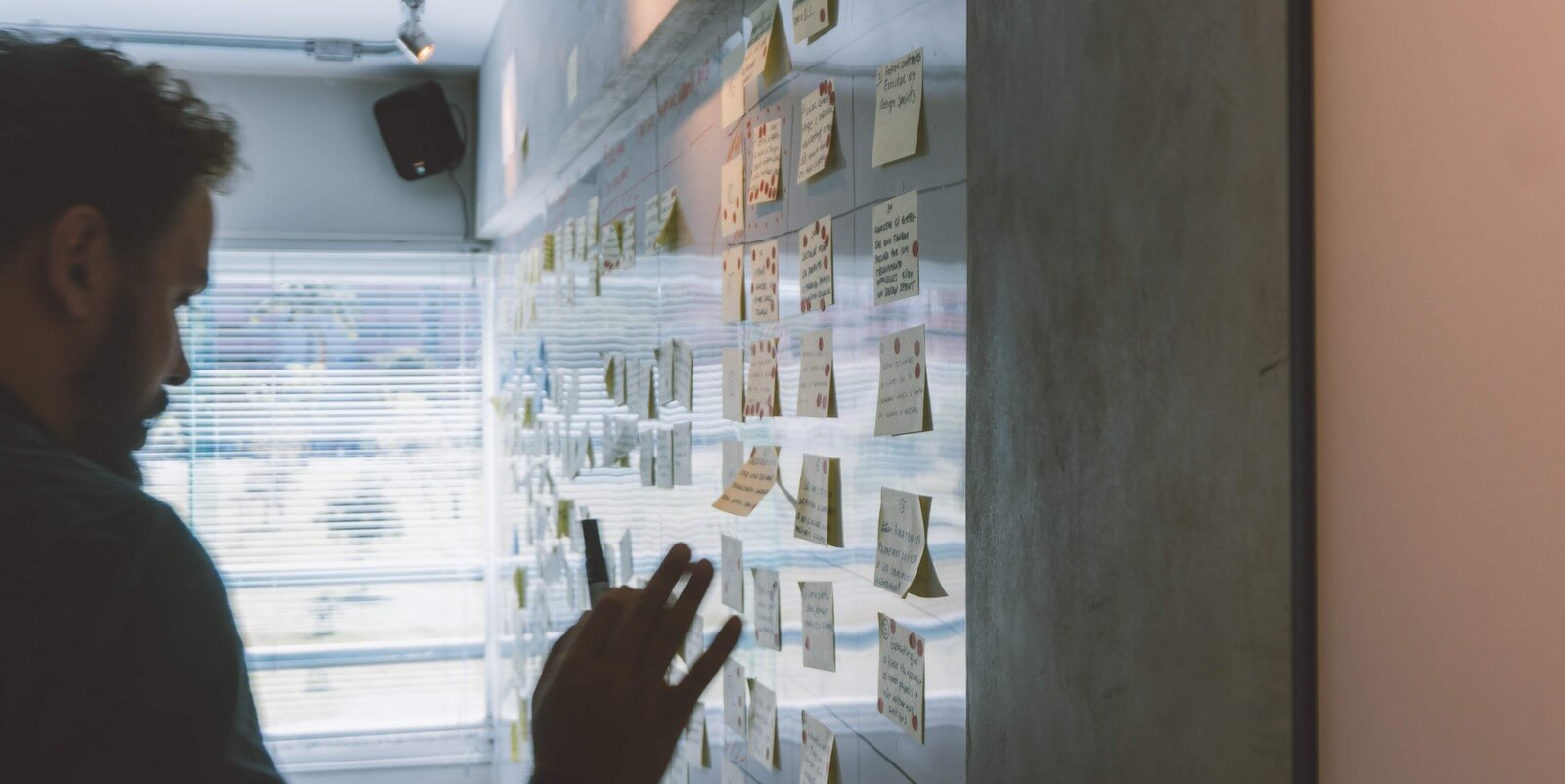
WHAT LIES BENEATH
But the MOST important thing to induce innovation, (which is also the thing that the leaders of well established companies sometimes have a hard time wrapping their heads around) is to build a culture of creativity. This calls for a change in the mind set first of all of top management. Red tape and bureaucracy do not have a place in innovative organisations; neither does working in silos; neither does a fear of failure.
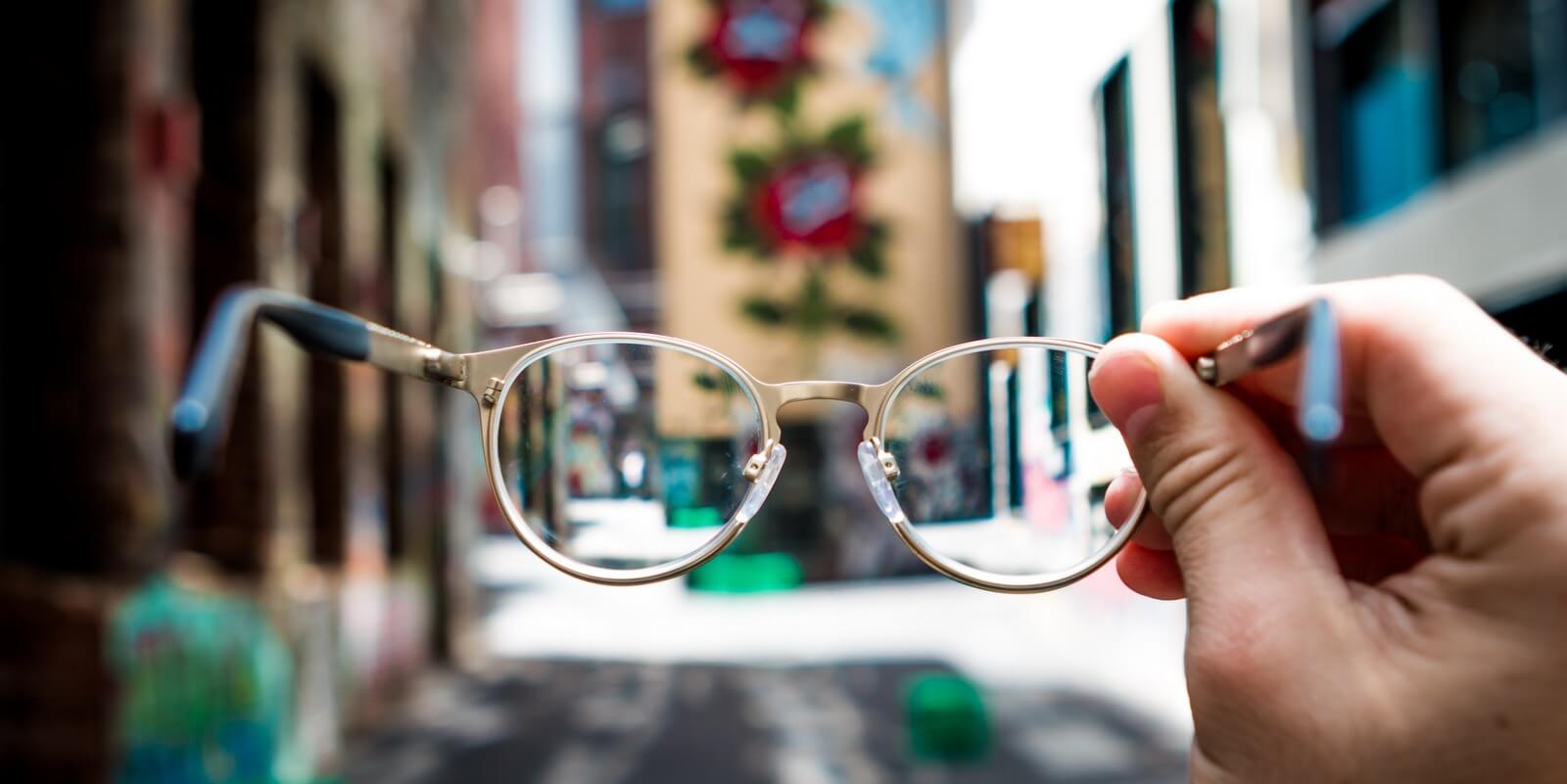
This kind of thinking can be tough for older companies to imbibe, entrenched as they sometimes are in practices that follow strict hierarchy. Here’s where designing the right kind of environment can gently nudge people into thinking and ultimately behaving differently.
Are you interested in developing a workspace to steer your company towards a future where it will be relevant, valuable and thriving with people raring to come up with the next big idea?
Zeitgeist’s venture design services can help you get there – reach out to us today to be ready for tomorrow!
Next week we’ll explore some of our favourite creative office spaces from around the world. Make sure you tune in!
Space Design
Creating a sound photorealistic render involves staying true to a process that keeps the intention of the render in mind at all times.
An idea usually doesn’t immediately get translated into a final render. Rather, it is arrived at after several iterations that allow for subtle changes that can make all the difference to the final output.
These adjustments broadly come from two main areas – Elements & Textures, and Lighting.
Here’s a sneak peak into how we used these elements to create Zeitgeist’s ‘Wabi Sabi Hotel Lobby’ render from a couple of weeks ago.
Wabi Sabi is the Japanese aesthetic of embracing the beauty in imperfection. To achieve this, we brought together machine-cut marble and quarry waste into the waiting area of a hotel lobby.
ELEMENTS & TEXTURES
It began with a distressed finish wall, a water body, planters, light fixtures, benches and a reception table in the centre.
The table’s driftwood base fused to each crude edge accommodates the raw marble centrepiece and the meticulously cut Statuario slab hugs the curves of the cedar wood block it sits on.
Using the process of elimination, we brought in the warm, minimalist Zeitgeist touch. The video below shows how we moved the plants around, played with the lamp sizes and tried different arrangements for the benches, finally deciding to eliminate them entirely, along with the water body – all to give the unique reception desk the undivided attention it deserved.
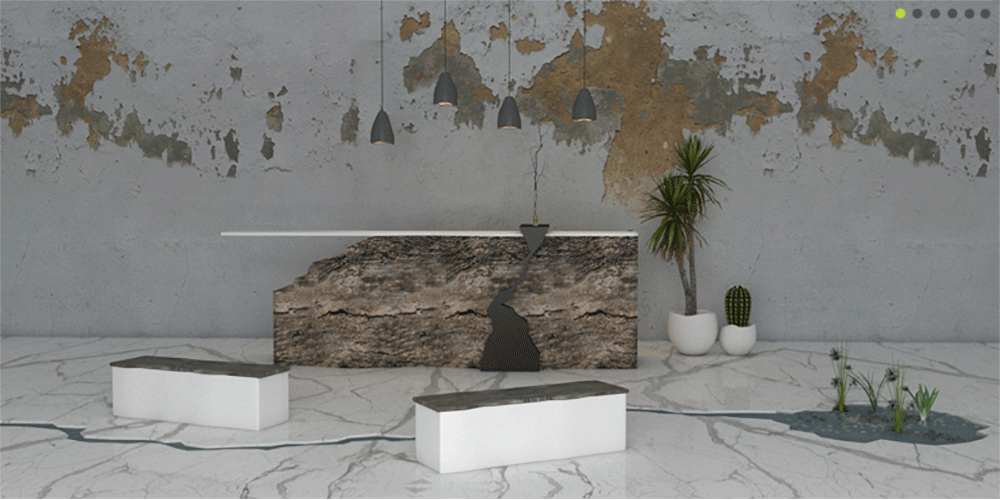
LIGHTING
To make a good shot look great, it needs mood – and nothing does this better than the right lighting. The video below shows how we played with the light coming from the lamps, the ceiling and the water to stimulate thought and imagination, .
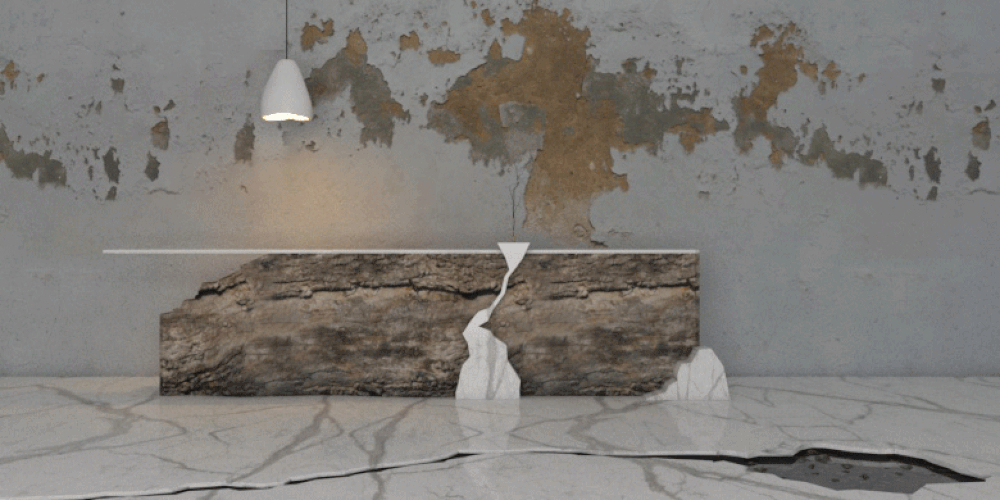
This illuminated the way to the two final shots of our hotel lobby render – raw, minimalist and Wabi Sabi.


Space Design
GEOMETRY – Point, Circle, Triangle, Angle, Cube and so on are elements which can be described as vocabulary used to generate more complex architectural forms.
GEOMETRIZATION of architectural form rose from the desire to achieve an identity between conceived form and perceived form.
ARCHITECTURAL FORMS – Form in Architecture is not only related to space and its function; it also represents a meaning or a sign. It is also related to elements themselves; their arrangement and combination with each other, their relationship with each other (syntax); the meaning (semiotics) and its effect on people (pragmatics).
1. Space-defining element (related to use)
2. A sign (related to arrangement, significance and effect)
3. Structure (dependent on the laws of static structure and the strength of materials)
GENERATION OF ARCHITECTURAL FORM
There are 2 sets of elements:
The conceptual element (point, line, plane and volume)
The visual elements (shape, size, colour and texture)
CONCEPTUAL ELEMENTS OF ARCHITECTURAL FORM
Architectural forms and space can be narrowed down to 4 element types: points, lines, planes and volumes. Architectural elements are generally three-dimensional volumes defined by vertex(points), edges(lines), segments(planes).
DESIGN BRIEF
To create a ‘Centre for Islamic Art’ with 2 broad objectives:
1. To educate visitors about the history and tradition of Indo-Islamic art & crafts. Art includes architecture, the arts within books – miniature painting and calligraphy. Crafts include ceramics, glassware, metal ware and weaving.
2. To promote contemporary Islamic art, architecture, literature and performing arts. Some may be calligraphy and others miniature paintings. Many present-day artists paint in the miniature style.
The centre will invite artists and craftsmen, training people in arts and crafts through contemporary expressions via the studio and workshop areas. It will also function as an art gallery for artists to display their works and have exhibitions. To promote and raise awareness of the history of Indo-Islamic art, a provision for a small permanent exhibition area that displays various mediums that narrate, emphasise and preserve this dying art, which holds a significant place in the realm of Arts and Literature of a magnificent era.
Consideration was given to facilitate lectures and seminars by scholars from a multitude of disciplines including literary activities like poetry recitals, teaching Urdu and translation workshops from Urdu literature to Hindi, Marathi and English. There was also a requirement for housing for artists, faculty, and guest speakers. Finally, an area was required for screening documentary films and a small library.
All in all, a centre for history enthusiasts, art lovers, artists and scholars. A place which is open for all who are curious about Islamic art in India or want to learn and practice art as contemporary expression.
DESIGN INSPIRATION
Islamic Geometry – Almost all geometric compositions are set within a rectangle. A perfect composition is made when there are quarter star patterns on the corner and half stars on the border (See Image below).
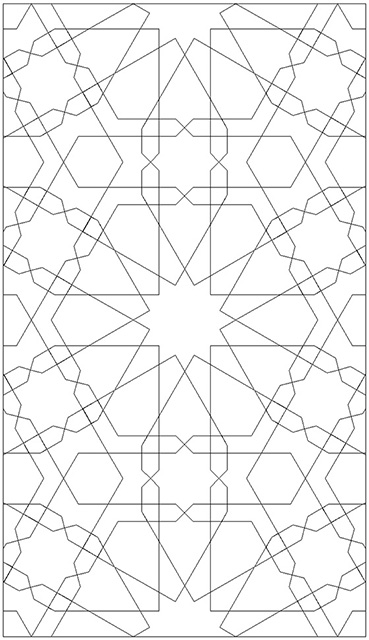
This star pattern is known as the √5 rectangle. It is a tenfold star pattern. It is based on a circle divided into 5 (or 10) equal sections, and thus, the proportion of the is √5 rectangle.
DESIGN PROCESS
The design process was inspired by the geometry of the generation of architectural forms. (see intro)
THE CONCEPTUAL ELEMENT chosen for this project was the different geometric solids formed on the basis of an Islamic pattern.
THE VISUAL ELEMENT chosen for this project was an Islamic Pattern.
The site dimensions were in the ratio 5:6 and accordingly a pattern was designed in the same ratio using the principle of the perfect composition as discussed above, having quarter star patterns on the corners and half star patterns on the borders.
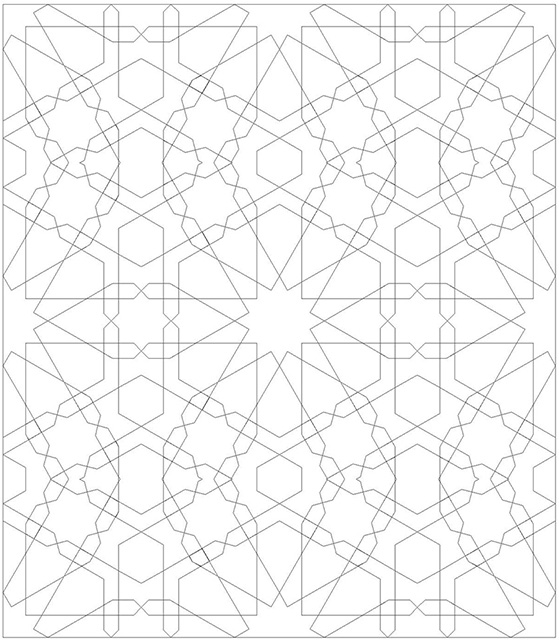
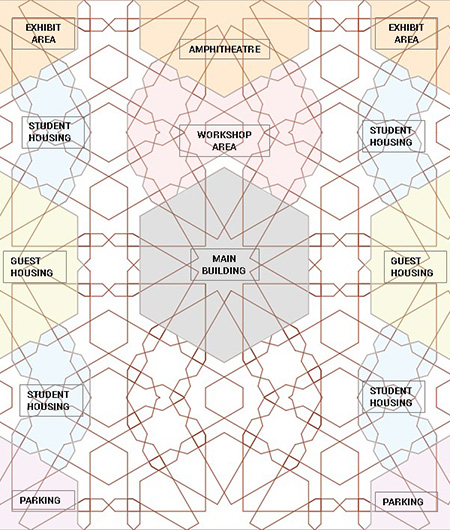
DESIGN DEVELOPMENT
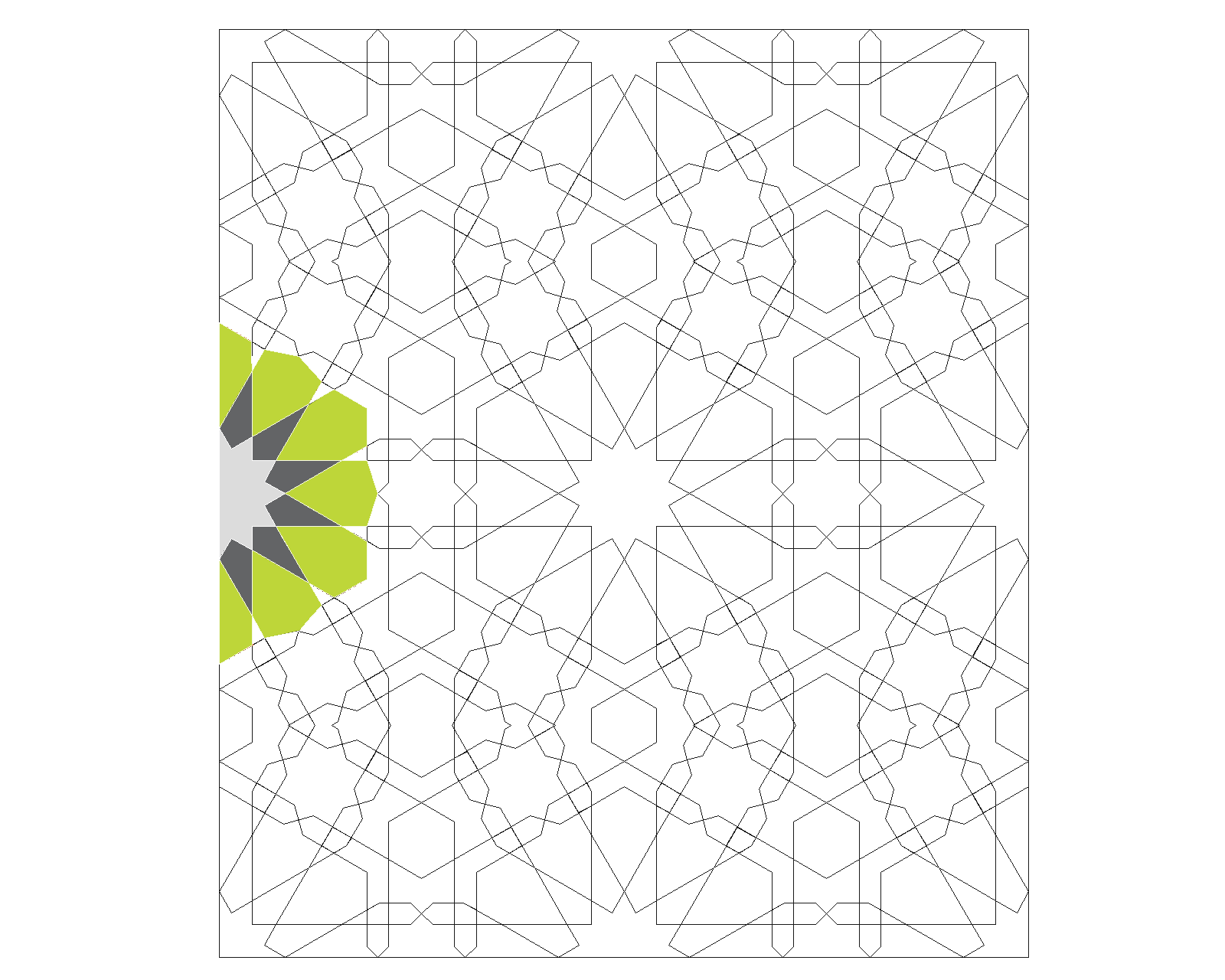
For this article, we have focused on the design of the guest housing block within the Centre for Islamic Arts. As indicated in the diagram above, this area is half of the 12-pointed star pattern. The first objective was to zone it and create a program for the area. Here, the outer circle was defined as the green space, which then leads into the private spaces (indicated in dark grey in the image above).
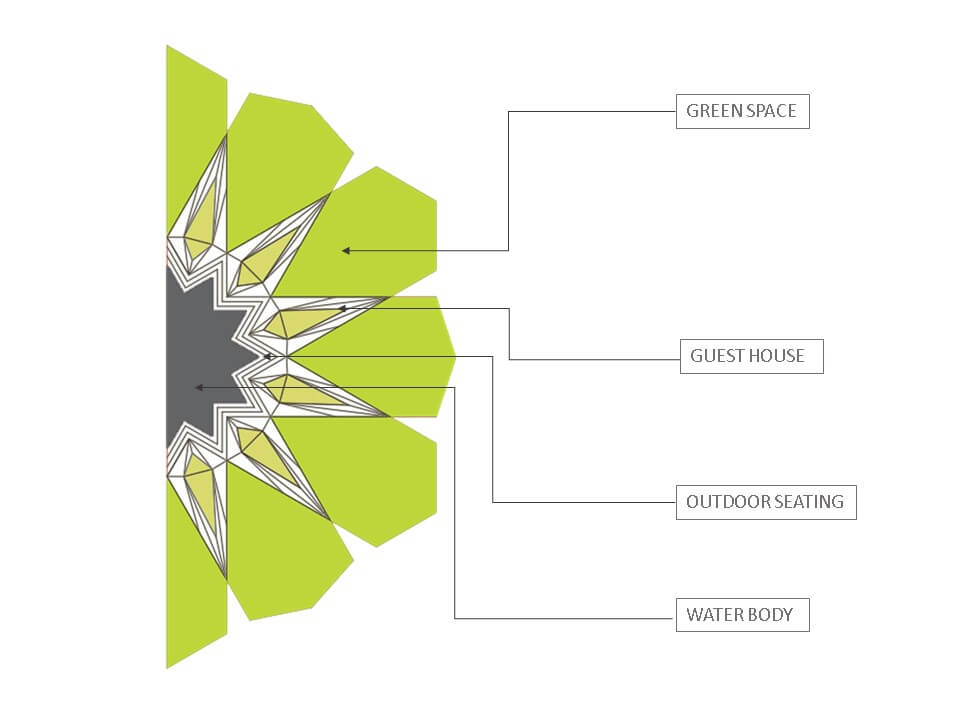
Within the interior of the private space (the area indicated in light grey), there is an additional outdoor area with seating that faces a waterbody which forms the central core of the space. Hence, achieving a public space, private space & semi-public space. The image below illustrates the program in further detail.
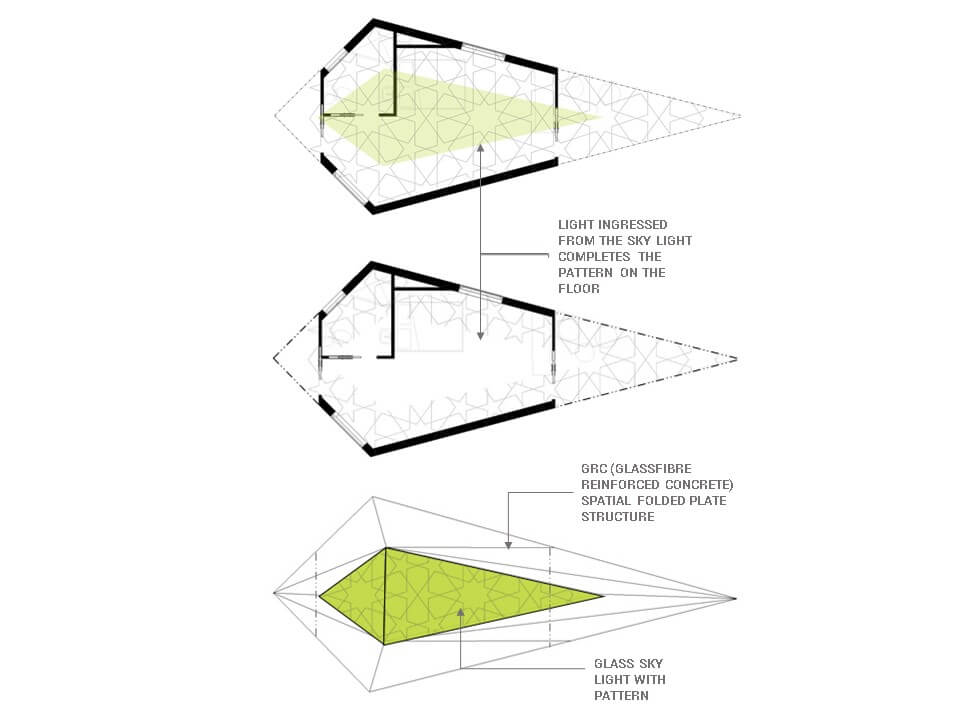
The spatial folded plate structure is made of glass-fibre reinforced concrete (GRC) with a metal framed Islamic pattern forming the glass skylight. The tile pattern on the floor is intentionally left incomplete at the central portion and that missing pattern is reflected on the sky light. At a specific time of the day, the sunlight completes the entire pattern on the floor – a beautiful way to integrate nature with art.
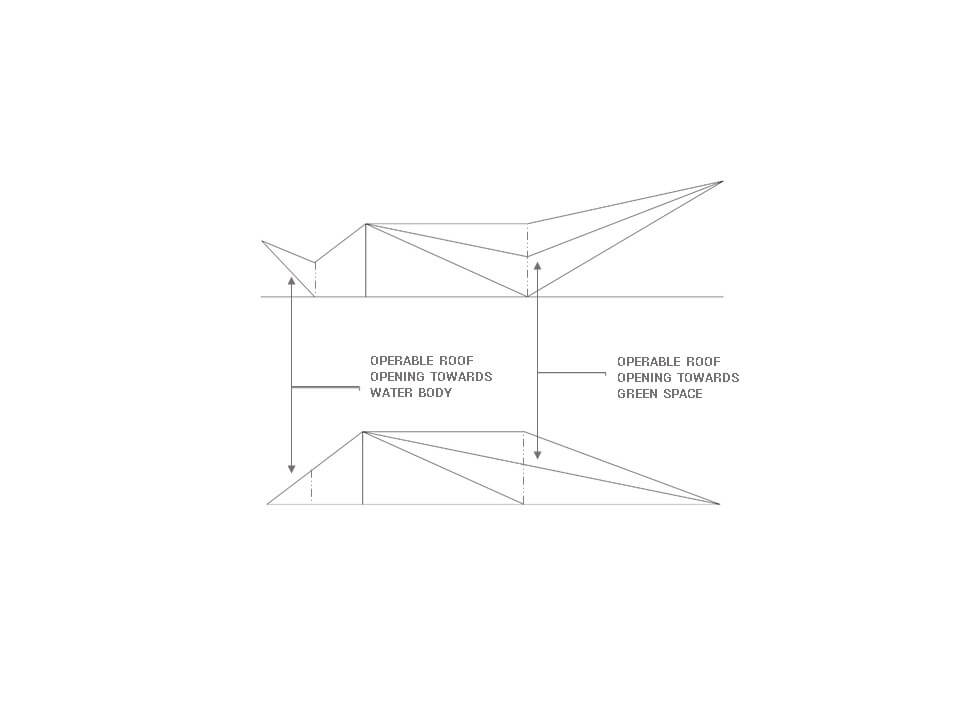
The roof of the guest house has a lever system allowing a portion of it to be raised or dropped from the front and back, allowing one to optimise the view facing the waterbody or the garden space along the periphery.
Using the principles of Islamic Patterns, which are interlaced and repetitive, we created a strong connect when it came to the planning of the guest house in context to its surrounding spaces. In this example, the interpretation of Islamic geometry through architectural design provokes the senses, heightens the experiences, and strengthens connections between various spaces and also within such surface modulated structures.
Mahek Khan
Designer – Space
in collaboration with
Raoul Parekh
Founder & Chief – Design Management
Space Design
UNDERSTANDING THE IMPORTANCE OF GEOMETRY IN ARCHITECTURE
GEOMETRY – Point, Circle, Triangle, Angle, Cube and so on are elements which can be described as vocabulary used to generate more complex architectural forms.
GEOMETRIZATION of architectural form rose from the desire to achieve an identity between conceived form and perceived form.
ARCHITECTURAL FORMS – Form in Architecture is not only related to space and its function; it also represents a meaning or a sign. It is also related to elements themselves; their arrangement and combination with each other, their relationship with each other (syntax); the meaning (semiotics) and its effect on people (pragmatics).
1. Space-defining element (related to use)
2. A sign (related to arrangement, significance and effect)
3. Structure (dependent on the laws of static structure and the strength of materials)
GENERATION OF ARCHITECTURAL FORM
There are 2 sets of elements:
The conceptual element (point, line, plane and volume)
The visual elements (shape, size, colour and texture)
CONCEPTUAL ELEMENTS OF ARCHITECTURAL FORM
Architectural forms and space can be narrowed down to 4 element types: points, lines, planes and volumes. Architectural elements are generally three-dimensional volumes defined by vertex(points), edges(lines), segments(planes).
VISUAL ELEMENTS OF ARCHITECTURAL FORM
Three dimensional forms are seen differently from different angles and distances, under different lighting conditions and in different colour and texture. Elements to be independent of such variable situations: Shape, Texture, Light, Colour, Size & Scale.
HEXAGON– HEX-FACADE
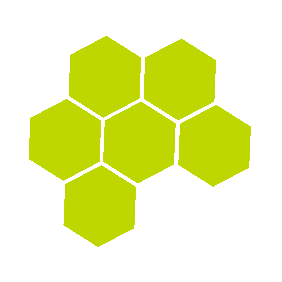
DESIGN BRIEF
To design a skin structure having a hexagonal facade inspired by its Brand.
DESIGN INSPIRATION
The Hexagon logo prompted the design direction for this project. This was further reinforced by creating a link with nature – a beehive, a symbol of strength, tenacity, and a collective.
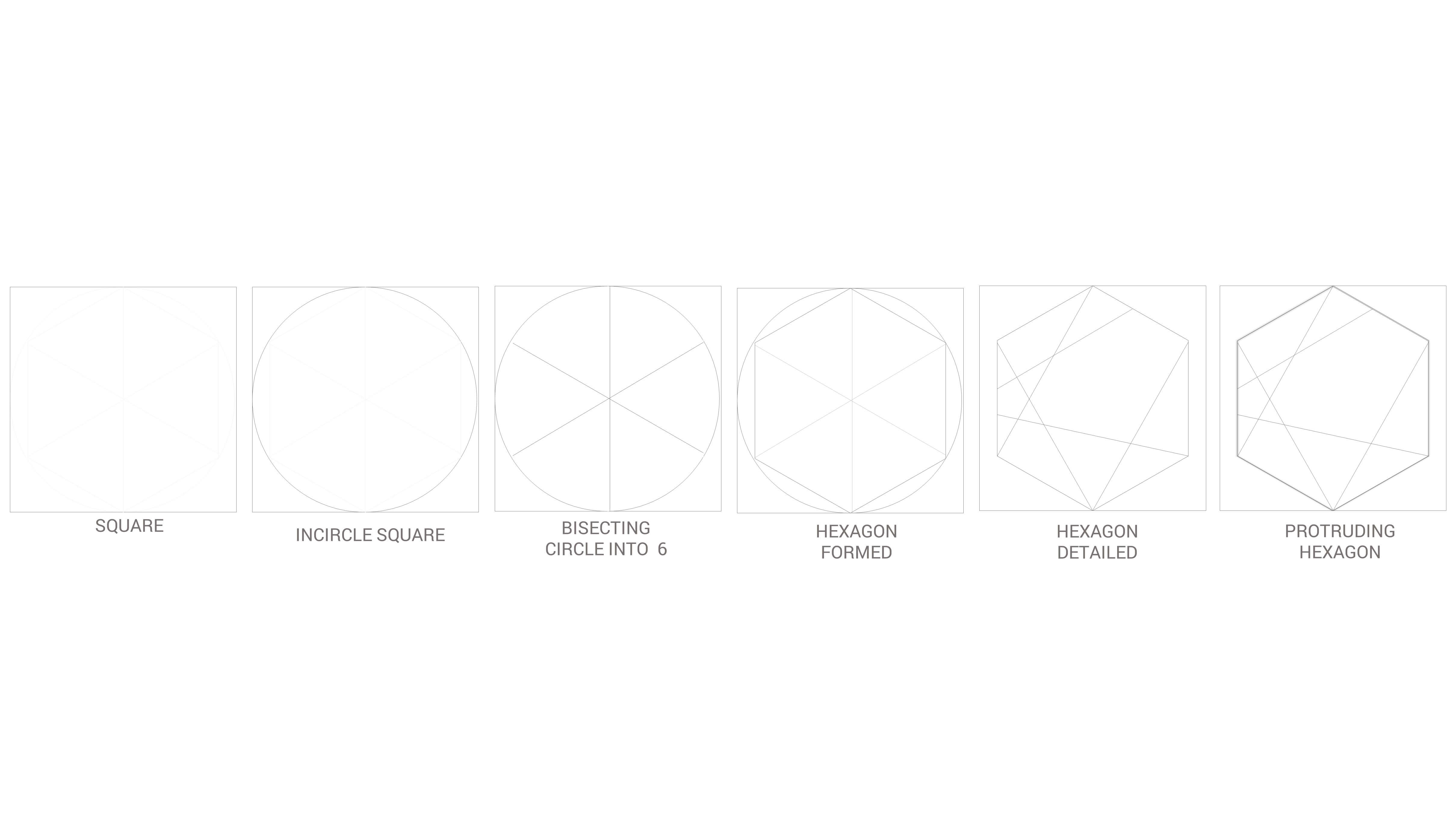
DESIGN PROCESS
The design process was inspired by the geometry of the generation of architectural forms. (see intro)
THE CONCEPTUAL ELEMENT chosen for this project was the
-
CUBE – It is the simplest of the rectangular solids. It has six surfaces, and each of these is a square which is equal in size to the other five. The angle between any two adjacent faces is a right angle. Because of the equality of its dimensions, the cube is a static form.
THE VISUAL ELEMENT chosen for this project was the hexagon.
But before exploring the hexagon, we started with the Square – the primary shape and in this case, the Square formed the extents of the unit. It is probably the most used shape in architecture. Most buildings are made from squares with other shapes added or subtracted from the square; it forms several bases for architecture. Squares appear on seven of the thirteen semi-regular solids, and their sides are parallel. Although the perimeter is probably the most efficient in a square, it is proportion-less. Using the truncation of the square, architects get a pattern of octagons with small squares in the open spaces. All the regular polygons whose number of sides divides evenly by four are suitable for architecture. This series is called the progression of the fourths. For example, squares, octagons, and dodecagons.
The next step was to incircle the square and divide it into 6 equal parts, thereby, forming the hexagon, the visual element.
-
HEXAGON – The most elementary shapes either singly or in combination are the regular polygons. They are symmetrical, equilateral, and equiangular. Combination & manipulation of grids like basic geometric figures (CIRCLE, TRIANGLE, SQUARE & RECTANGLE) by rotation, translation, overlapping and bisecting creates more complex architectural forms. The Hexagon is a six-sided polygon that is a highly tessellated regular polygon. Furthermore, six is a highly composite number that is considered as the 1st perfect number and, is the only number that is the sum and the product of three consecutive natural numbers (1,2,3).
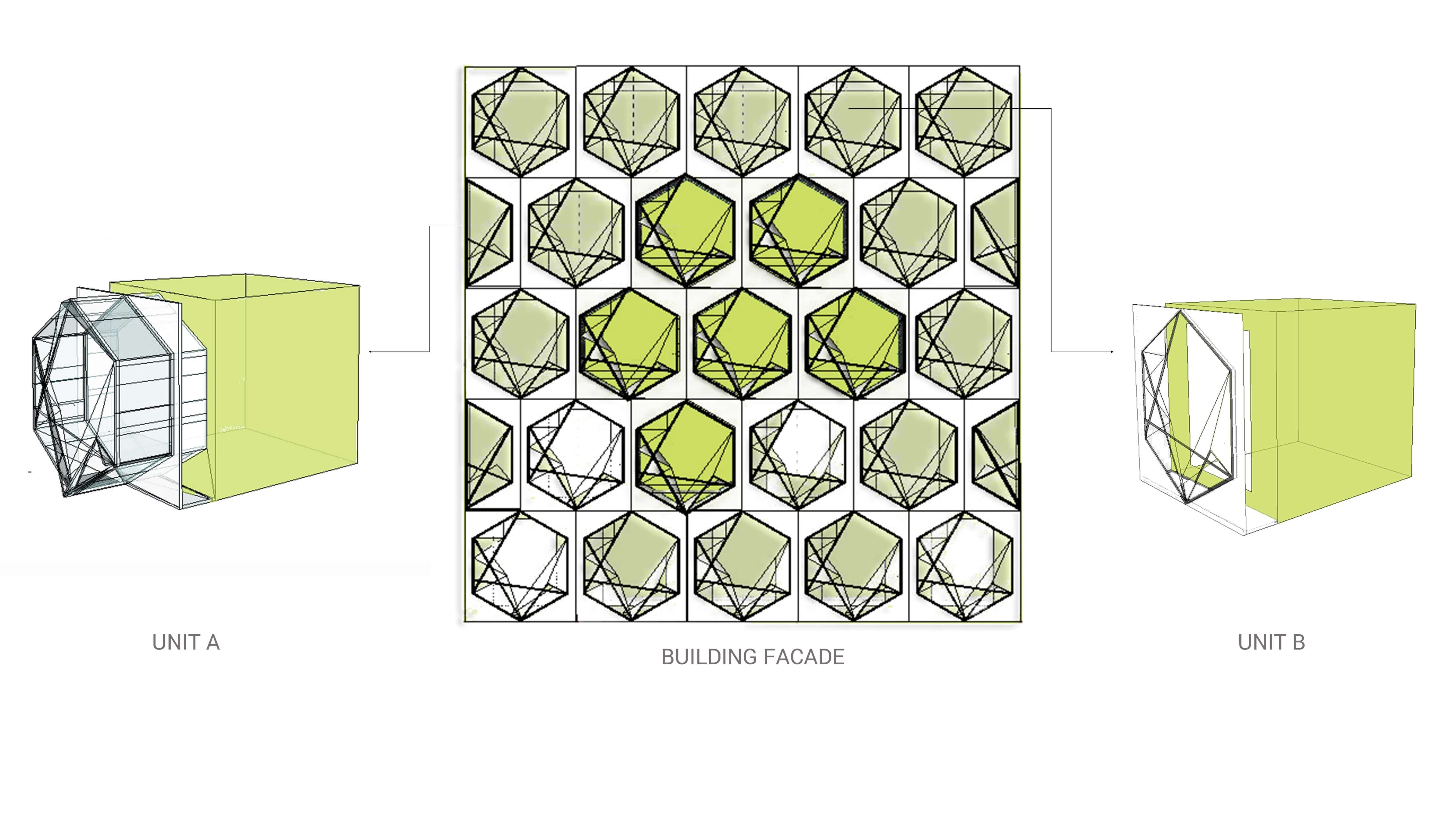
DESIGN DEVELOPMENT
Using the principles of design – Harmony, Balance, Similarity and Emphasis – the architectural from was created. The skin of the building is determined by a CUBE & HEXAGON inscribed in a SQUARE. The aesthetics of the Hexagon window and 6 hexagons protruding out are titled UNIT A, while units titled UNIT B do not protrude. Together they form the components of the fascia of the Cuboid that compliments the scale of the skin and achieves emphasis.
In this example, the interpretation of the Hexagon Geometry, and Hexagon inscribed in a square in a cuboid architectural design provokes the senses and heightens the experience.
This was a strong way of emphasising the brand and giving it an identity, and was further reinforced by designing multiple Hexagons. The protrusion of some hexagons beyond the standard level of the facade of the building gave the fascia depth and a stronger personality rather than keeping it flat.
Mahek Khan
Designer, Space
in collaboration with
Raoul Parekh
Founder & Chief – Design Management
Space Design
How do you ensure you will create your Client’s vision, but with your designer touch?
EMPATHISE – BRING OUT YOUR SOUL

Passion, dedication and detail will be the driving forces behind every project being a success. When you are designing the project, slip yourself into the Client’s shoes – and often this is no easy task! You have to think like the Client and eat, sleep and breathe like the Client to get the best out of the process. When you have meetings stay focused, attentive and sensitive, make note of phrases or points that stand out and always try to empathise.
BUILD A PERSONAL RAPPORT

Our process at Zeitgeist begins with a few casual meetings over a meal or a cuppa good coffee. Ask what music they like, what their childhood was like, where they grew up and what their interests are – keep it light. Get out of the “professional” bubble if you really want to build a personal rapport with you Client. The key is to get personal!
ADAPT INTO SHERLOCK

Here comes our design questionnaire. Think about how you frame your questions. It’s not just about aesthetic preferences. Get to know your Client’s daily routine, their personal hygiene routine, what they wear during the different times of the day, weekday and weekends. Find out what they enjoy doing with their free time at home and where. The point here is to get to know your Client and your passion will ensure that you go as deep as possible by probing them with the right questions without being afraid of getting too personal.
KEEP YOUR EARS AND EYES WIDE OPEN

The communication process throughout the project is key to ensuring a successful conversion of your Client’s vision. Constant dialogue and encouraging engagements throughout the course of your project with the Client will ensure a successful translation of your Client’s vision. Watch their body language and be a great listener. Keep repeating back to them what they say and summarising your understanding of what they are trying to say.
BE THE GURU

Finally, the binding agent to ensure that you, the designer, are still leading the vision of the project, is to become an encouraging and engaging leader on this journey. Ask what they know about design. Expose them to your understanding of design and lead the way in the process of discovering design.
Raoul Parekh
Founder & Chief – Design Management
Space Design
UNDERSTANDING THE IMPORTANCE OF GEOMETRY IN ARCHITECTURE
GEOMETRY – Point, Circle, Triangle, Angle, Cube and so on are elements which can be described as vocabulary used to generate more complex architectural forms.
GEOMETRIZATION of architectural form rose from the desire to achieve an identity between conceived form and perceived form.
ARCHITECTURAL FORMS – Form in Architecture is not only related to space and its function; it also represents a meaning or a sign. It is also related to elements themselves; their arrangement and combination with each other, their relationship with each other (syntax); the meaning (semiotics) and its effect on people (pragmatics).
1. Space-defining element (related to use)
2. A sign (related to arrangement, significance and effect)
3. Structure (dependent on the laws of static structure and the strength of materials)
GENERATION OF ARCHITECTURAL FORM
There are 2 sets of elements:
The conceptual element (point, line, plane and volume)
The visual elements (shape, size, colour and texture)
CONCEPTUAL ELEMENTS OF ARCHITECTURAL FORM
Architectural forms and space can be narrowed down to 4 element types: points, lines, planes and volumes.
Architectural elements are generally three-dimensional volumes defined by vertex(points), edges(lines), segments(planes).
VISUAL ELEMENTS OF ARCHITECTURAL FORM
Three dimensional forms are seen differently from different angles and distances, under different lighting conditions and in different colour and texture. Elements to be independent of such variable situations: Shape, Texture, Light, Colour, Size & Scale.
DESIGN BRIEF
To design a Pyramidal Glass Restaurant & Bar
DESIGN INSPIRATION
The company’s logo emphasised a pyramidal shape, which they wanted translated into their space. Being a F&B project, with the bar as one of the key functions of the space, the pyramidal form was proposed to house the bar. This was further reinforced by the generation of a number of triangles on the faces of the pyramid.
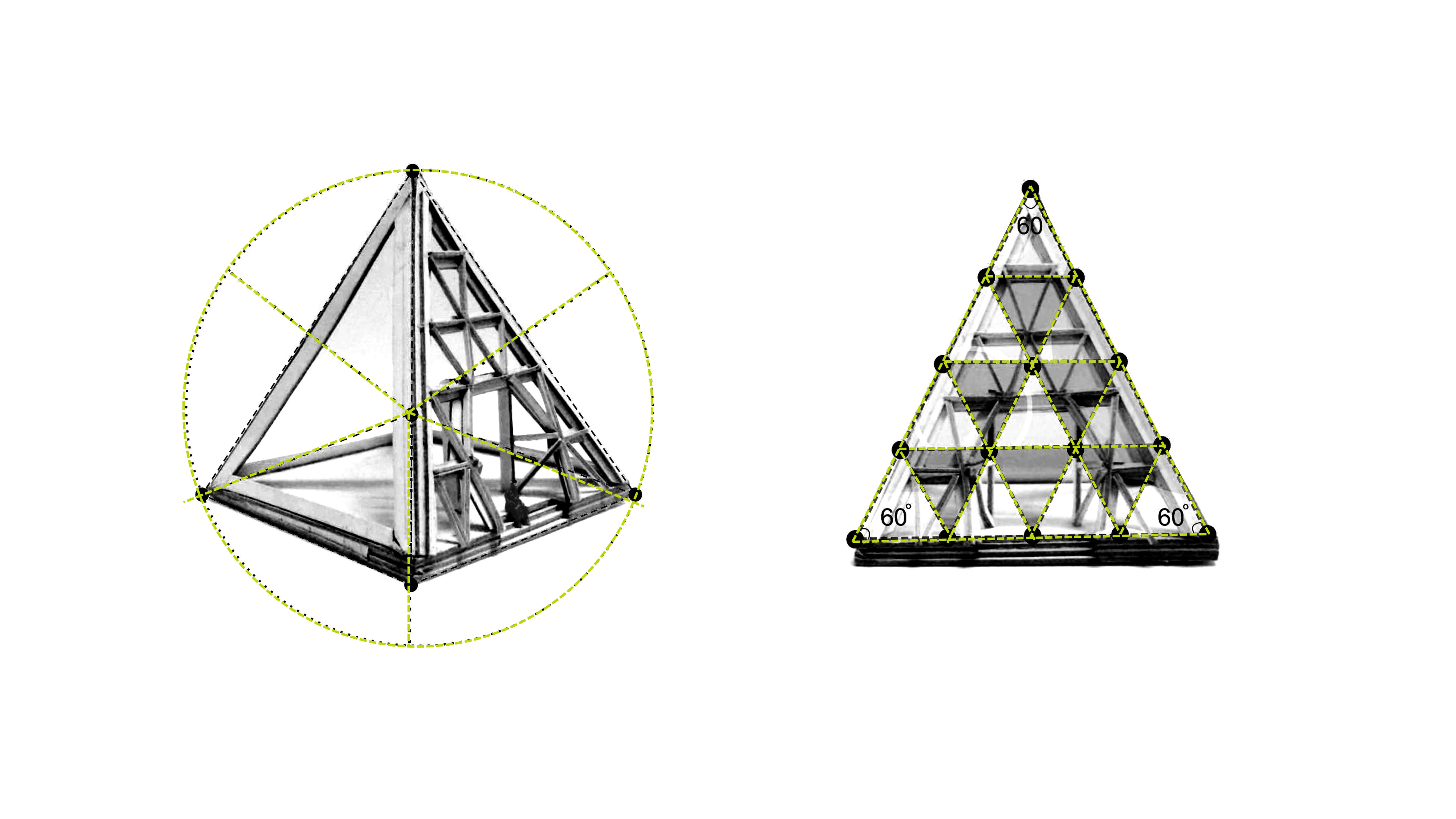
DESIGN PROCESS
The design process was inspired by geometry of the generation of architectural forms. (see intro)
The conceptual element chosen for this project was the PYRAMID – a geometric solid having a triangular, square or polygonal base and triangular sides which meet at a point.
The visual element chosen for this project was the TRIANGLE – another important shape in both geometry and architecture. All the regular polygons, prisms, pyramids and solids are dependent on the appropriate triangle (for eg: isosceles triangle, scalene triangle and equilateral triangle)
The triangle as an aesthetic and structural element is interesting as it has an adaptive nature, allowing for complex structures to be embedded within the simple triangular form. The pieces are both minimal and complex at the same time.
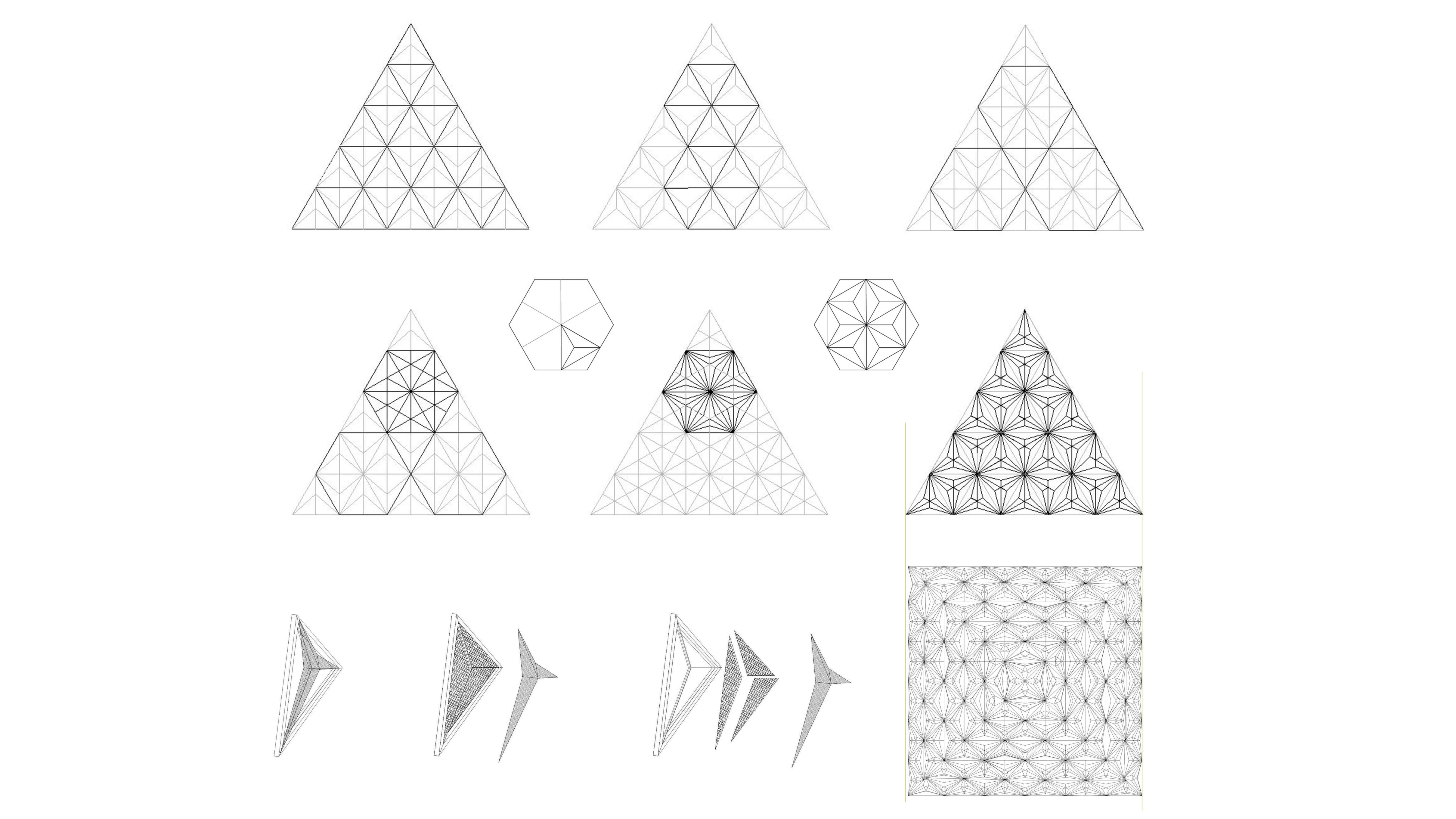
All four faces of the pyramid are divided into 16 triangles, with each of the 16 triangles having a patterned panel.
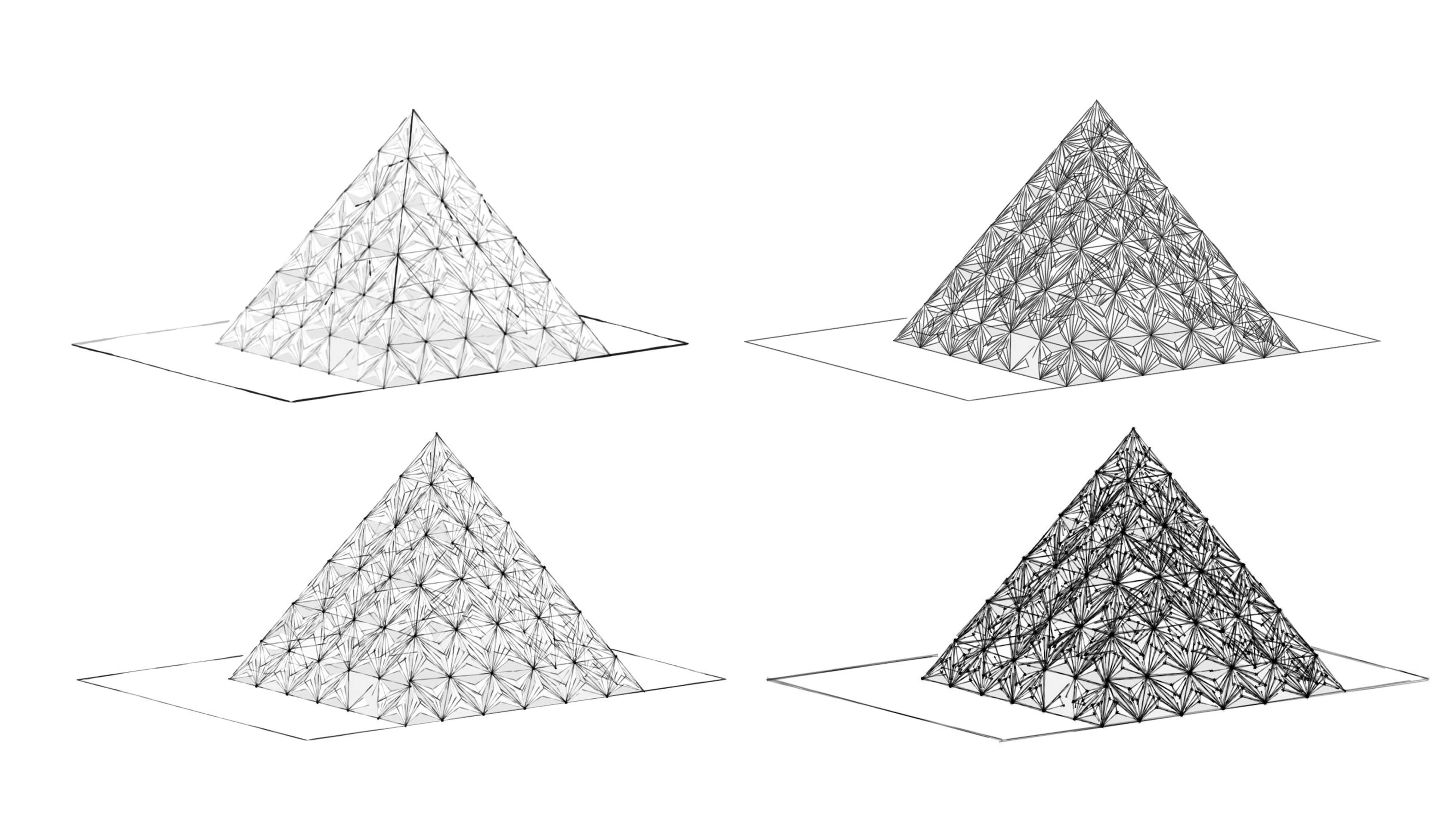
DESIGN DEVELOPMENT
Using the principles of design – Hierarchy, Proportion, Similarities, Balance and Emphasis – the architectural from has been created. The form of the building is determined by triangles and a pyramid. The monumental appearance of the bar with glazing and back-lit brass metal plates as the facia of the pyramid compliments the scale of the pyramid and emphasises it.
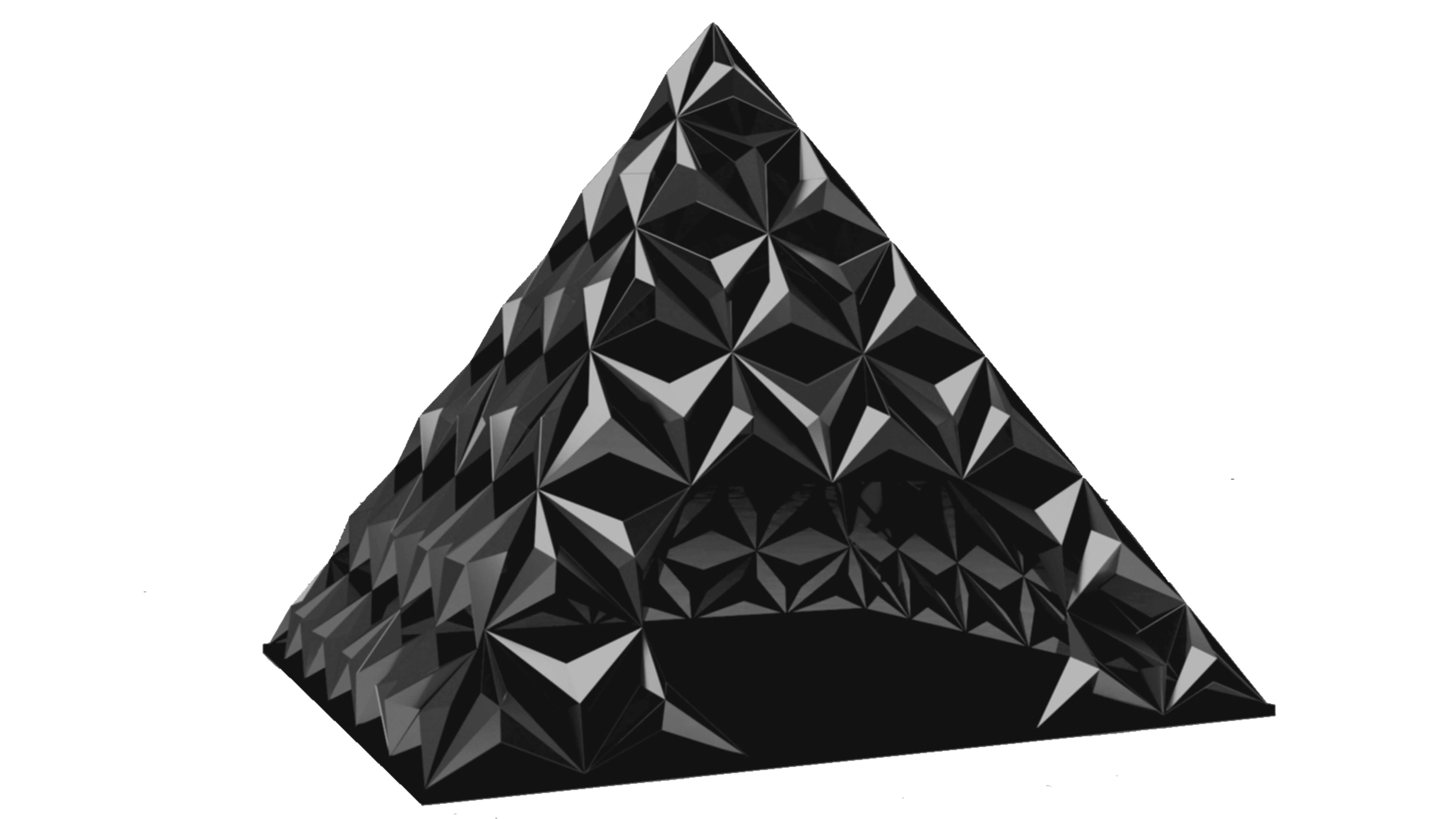
In this example, the interpretation of triangle geometry and triangulation within architectural design provokes the senses and the experience.
90-degree angles create spaces;
other angles create experiences.
- AR. FAIZAN KAZI
Read about the geometrization of architectural form – circle & sphere here.
Mahek Khan
Designer, Space
in collaboration with
Raoul Parekh
Founder & Chief – Design Management
Space Design
When I started writing this article, I was going in the direction of walking our readers through the Louvre, Abu Dhabi. Then I realised that, thanks to the Internet, any one curious enough could see the multiple YouTube videos and documentaries that exist on the subject, so why bother.
It then hit me that apart from the beauty and splendour, what is it that is so amazing about this feat? What can we all learn from this?
HOW TO DREAM BIG
There are many lessons from Jean Nouvel’s bold attempt at the Louvre Abu Dhabi. For us at Zeitgeist, it’s about dreaming, challenging the norms and pushing the boundaries, yet being sensitive to the context, and, in fact, embracing it – something Pritzker Laureate, Jean Nouvel, holds dear to his heart and is at the forefront of all his works.
He doesn’t believe in a particular style; the style is derived based on its surroundings. He once wrote, “The future of architecture is not architectural” and has followed what he then stated: architecture is not an autonomous discipline; one must look beyond architecture to push the boundaries and the future of architecture.
MAKING THE BIG DREAM A REALITY
So how do I process this magnificent creation? When you dream big, you allow yourself to be free; free from the shackles of norms, society, discipline – of the conventional way. Achieving this is no easy task. Fear of the unknown, fear of being judged, and most important, fear of failure govern all of us; a common trait within all us “common folk”.
And this is one of the fundamental differences between us folk and those that have achieved such greatness. Awareness is a very handy tool; be aware at every point when you hear that inner voice warning you or stopping you. Don’t use the words “but”, “no” and “not possible” because when you do, you are holding yourself back. Be open minded and let the creative juices flow.
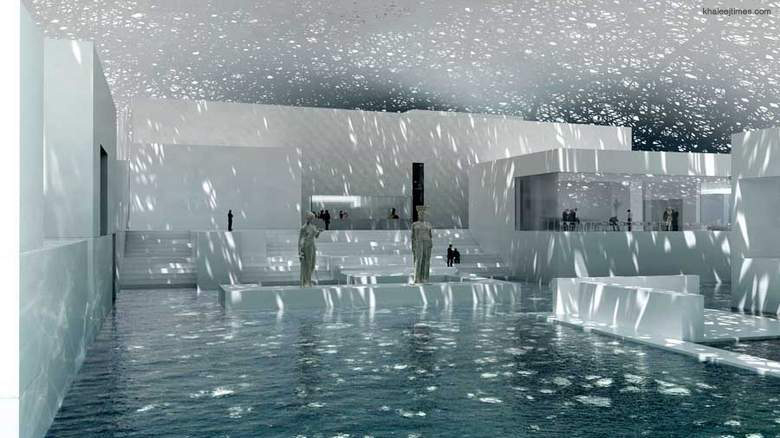
Passion and pride are also traits that sit at the forefront of creative geniuses like Jean Nouvel. Passion drives you to explore, to study, to discover. Knowledge and the willingness to constantly learn and grow will open more doors in your journey to greatness.
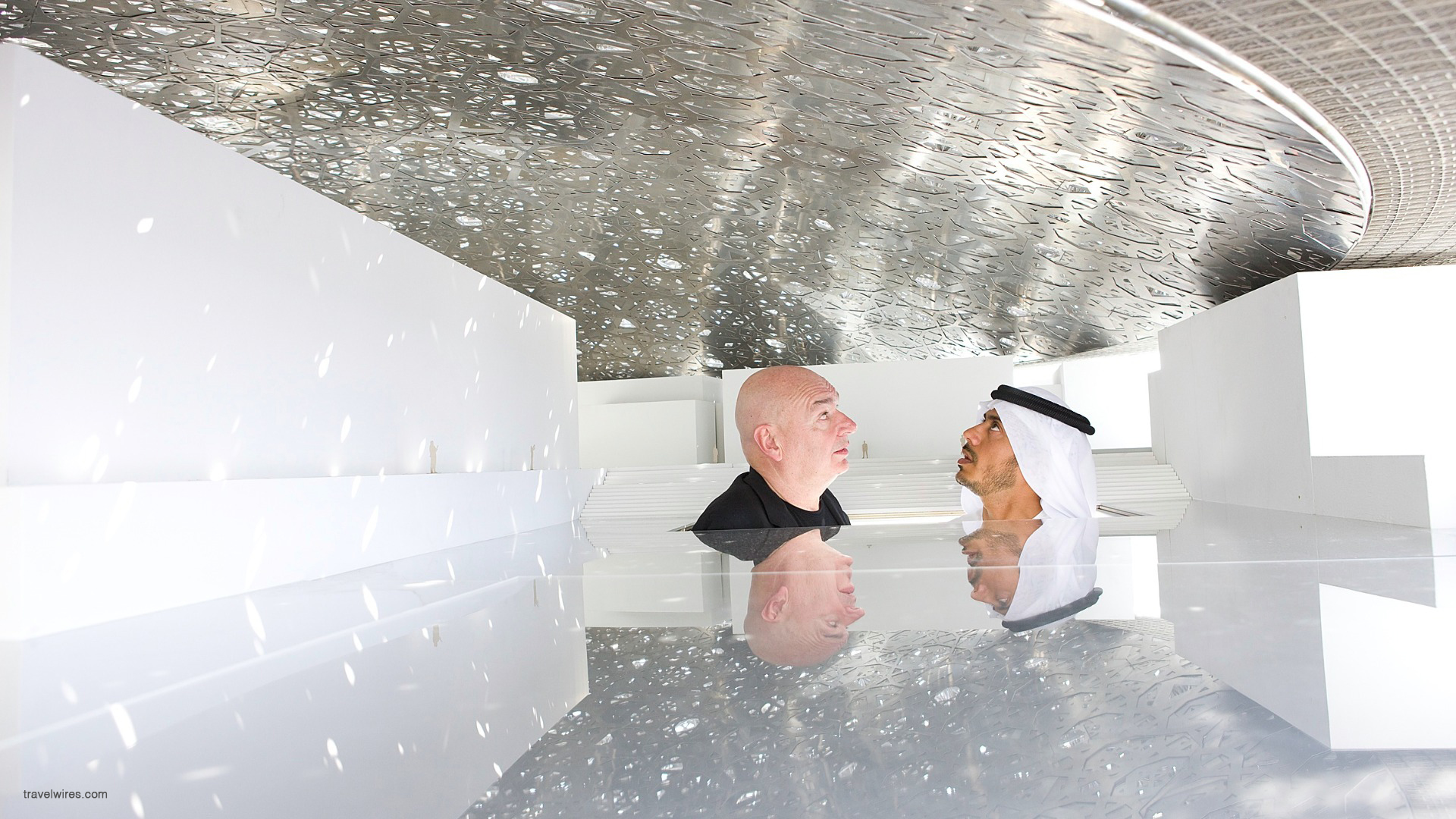
“I am mad, mad about architecture… But, I suspect many of my friends and heroes who have preceded me on this stage suffer from the same affliction.”
– Jean Nouvel
Pride, although sometimes looked upon as a sin, can actually be an asset if applied in the right mindset. Humility helps govern this “sin” to a very powerful place, as with dedication, commitment, and effort – characteristics sought out by the greatest firms and the need of the hour for entrepreneurs trying to “make it in the big world”. With pride and humility come collaboration, without which nothing is possible. As Nouvel said, “Architecture means the adaptation of the condition of a place to a given time by the willpower, desire and knowledge of human beings. I could never do this alone. That’s why I’m not here alone, but with many of the companions who have done this with me…”
LESSONS FOR DESIGNERS
Bringing it all together finally, is Jean Nouvel’s mantra of respecting the context; embracing the surroundings; highlighting the history;
As Jean Nouvel said during his Pritzker acceptance speech, “Architecture means transformation; organizing the mutation of what is already there. It means to reveal, to give direction. It means prolonging lived history and its traces of past lives, listening to the breathing of a living place, to its pulsations, interpreting its rhythms in order to create.”
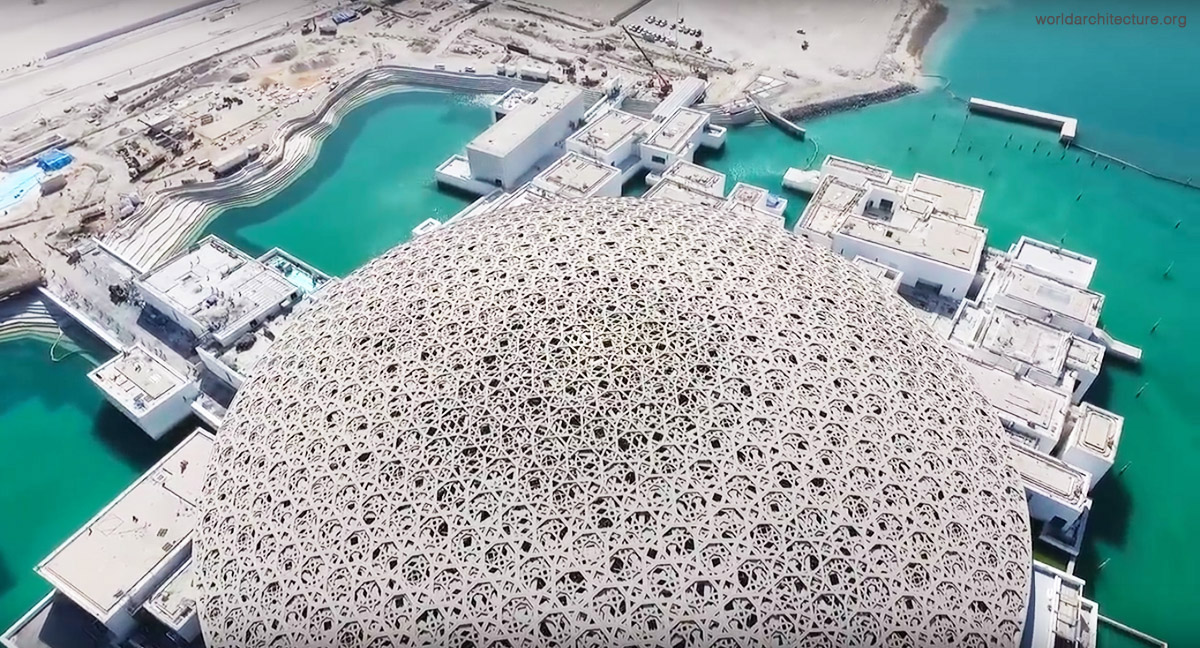
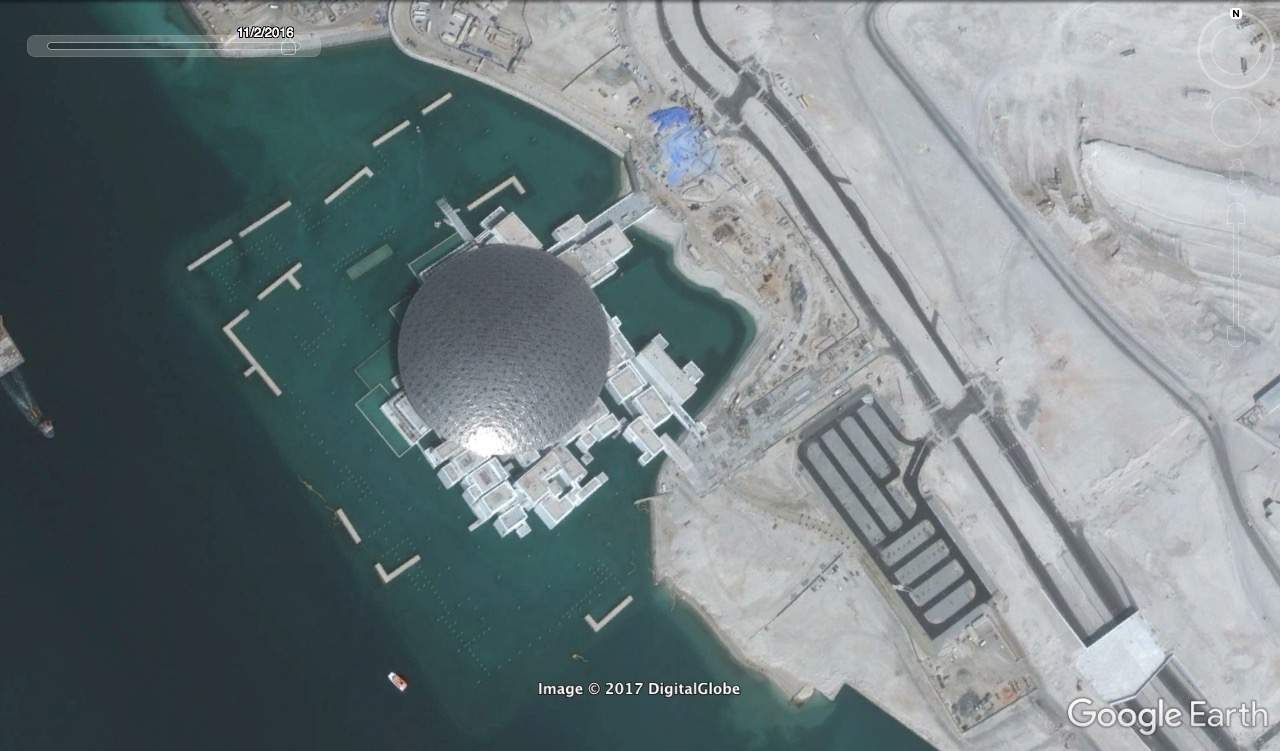
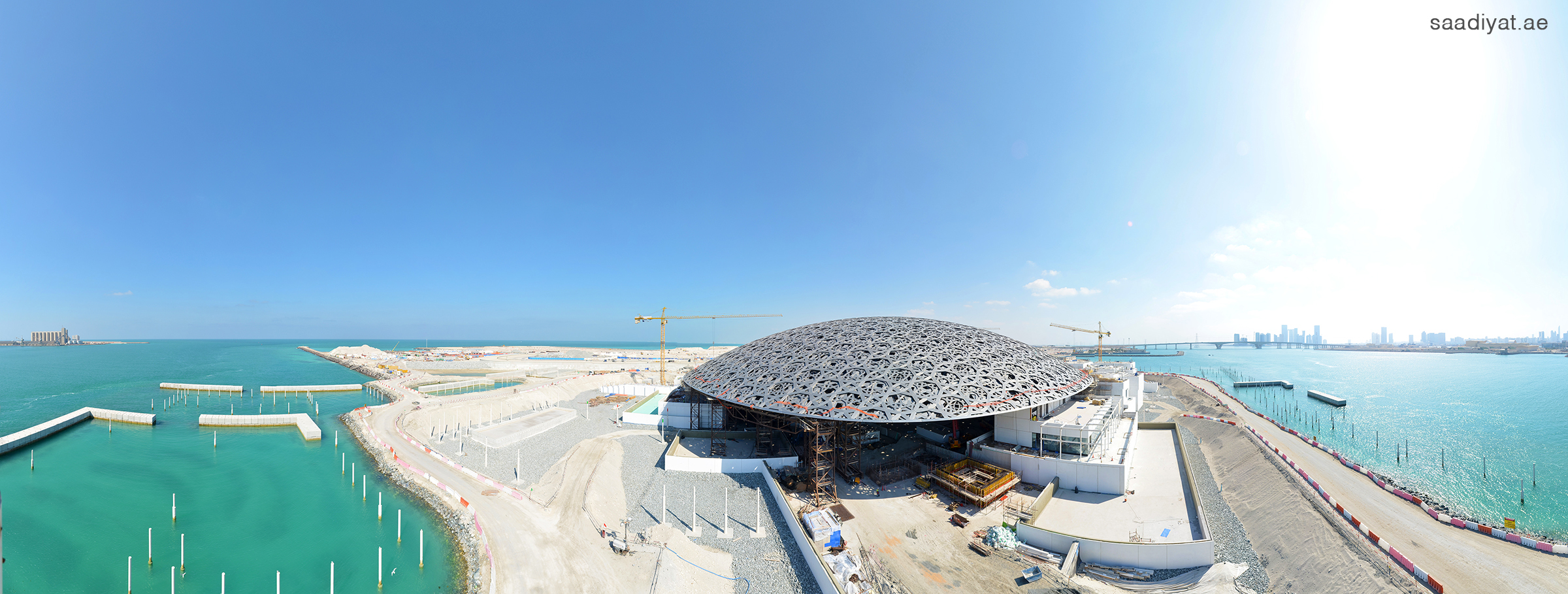
So, what do I take from a great like Jean Nouvel to our team at Zeitgeist and the client’s we service?
A powerful imagery; a juxtaposition so impactful that only a bold visionaire could perceive – in a desert where you have little or no rainfall throughout the year, Jean Novel made it rain light!
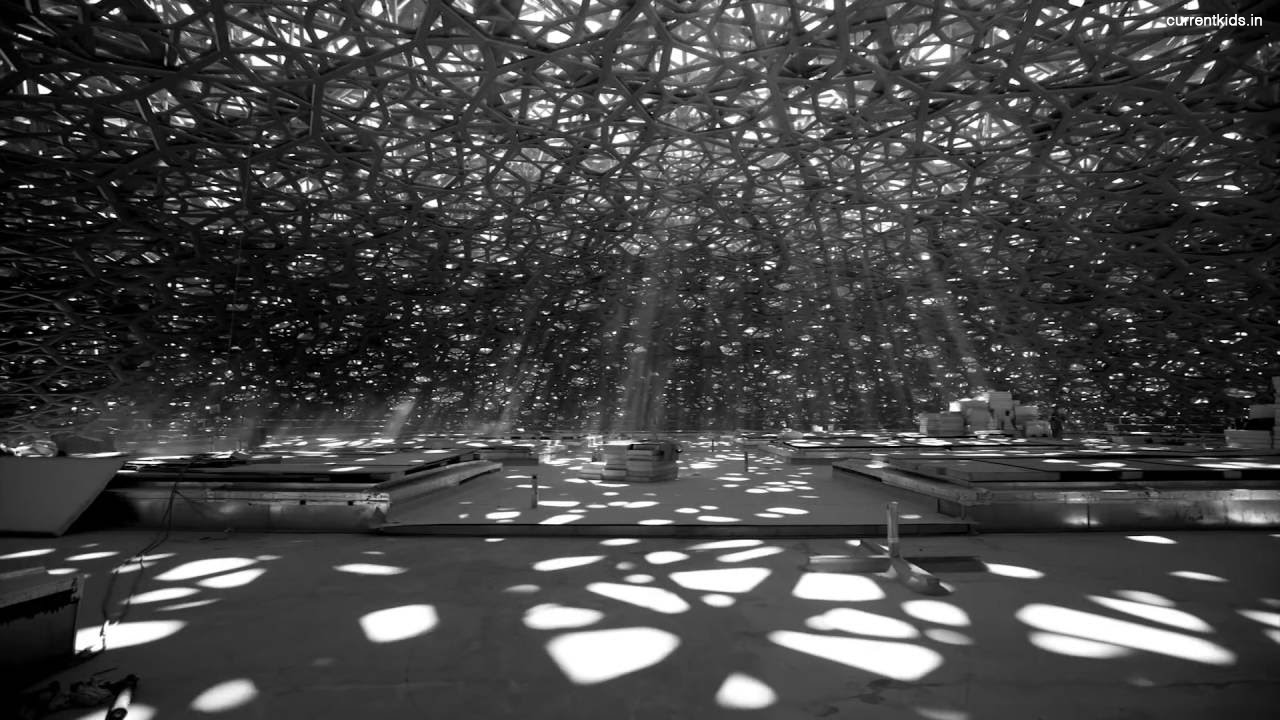
Raoul Parekh
Founder & Chief
Design Management
Space Design
UNDERSTANDING THE IMPORTANCE OF GEOMETRY IN ARCHITECTURE
GEOMETRY – Point, Circle, Triangle, Angle, Cube and so on are elements which can be described as vocabulary used to generate more complex architectural forms.
GEOMETRIZATION of architectural form rose from the desire to achieve an identity between conceived form and perceived form.
ARCHITECTURAL FORMS – Form in Architecture is not only related to space and its function; it also represents a meaning or a sign. It is also related to elements themselves; their arrangement and combination with each other, their relationship with each other (syntax); the meaning (semiotics) and its effect on people (pragmatics).
1. Space-defining element (related to use)
2. A sign (related to arrangement, significance and effect)
3. Structure (dependent on the laws of static structure and the strength of materials)
GENERATION OF ARCHITECTURAL FORM
There are 2 sets of elements:
The conceptual element (point, line, plane and volume)
The visual elements (shape, size, colour and texture)
CONCEPTUAL ELEMENTS OF ARCHITECTURAL FORM
Architectural forms and space can be narrowed down to 4 element types: points, lines, planes and volumes.
Architectural elements are generally three-dimensional volumes defined by vertex(points), edges(lines), segments(planes).
VISUAL ELEMENTS OF ARCHITECTURAL FORM
Three dimensional forms are seen differently from different angles and distances, under different lighting conditions and in different colour and texture. Elements to be independent of such variable situations: Shape, Texture, Light, Colour, Size & Scale.
CIRCLE & SPHERE – POTTER’S HOUSE
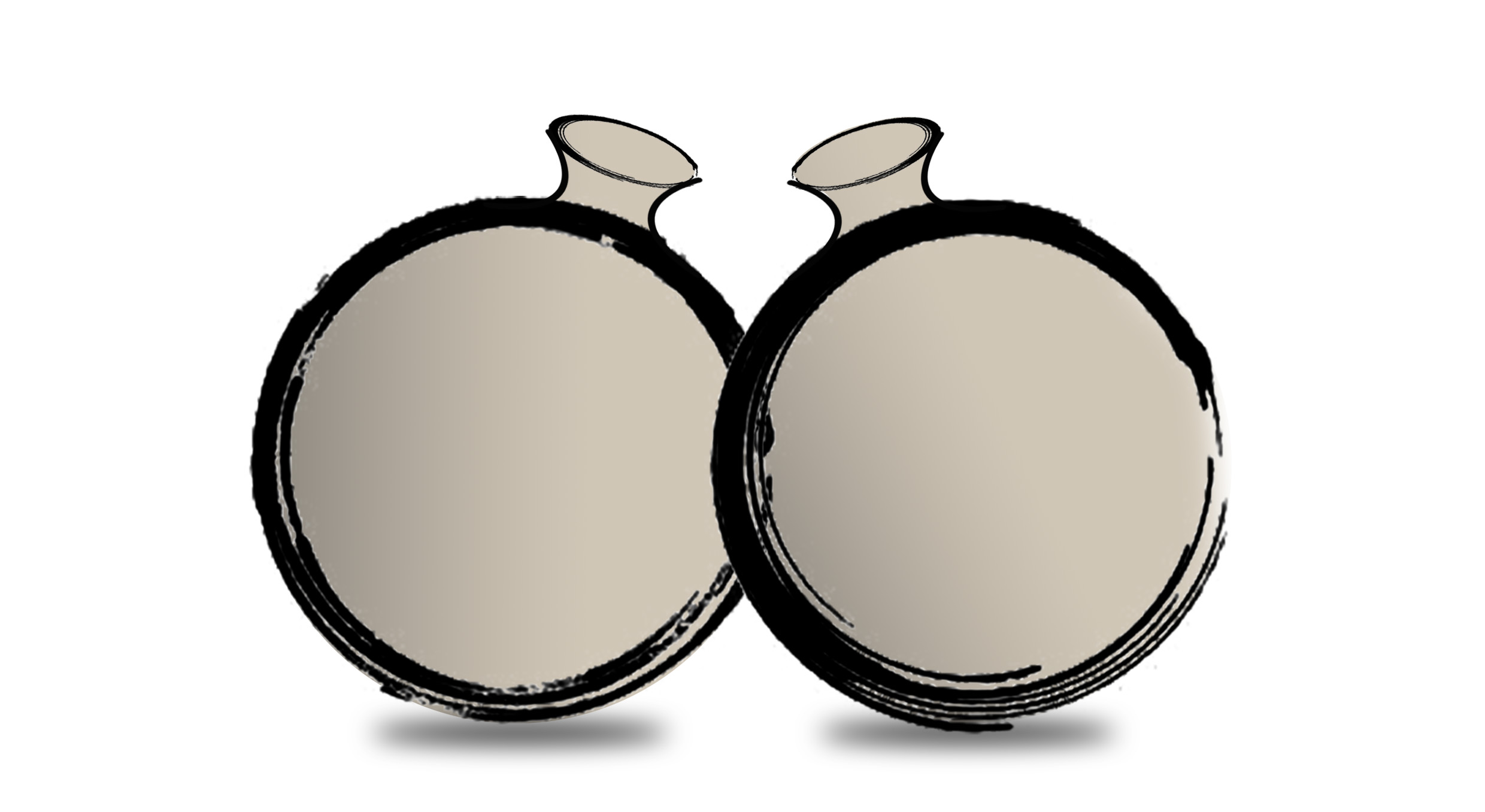
Design Brief
To design a Potter’s house with a small studio and exhibit area.
Design Inspiration
Spherical clay pots (matka) prompted the design direction for this project.
Design Process
The design process was inspired by geometry of the generation of architectural forms. (see intro)
The conceptual element chosen for this project was the SPHERE – a special solid form in which every point on its surface is equidistant from a common center. This results in a continuous curved surface in which there are no edges.
The visual element chosen for this project was the CIRCLE – the simplest 2-dimension shape and most compact geometric shape. It only has one dimension, the radius or diameter, and the point of reference is located at its center.
Architects can use the strength of the circle while manipulating its appearance.
The circle is the strongest 2-dimensional shape, so is the use of semicircular arches in architecture. Semicircles are often also found in the designs of amphitheaters.
Unlike a square and a rectangle, which can be further subdivided, a circle can only be divided into 12 equal parts. This gives the circle great adaptability in architecture
Design Development
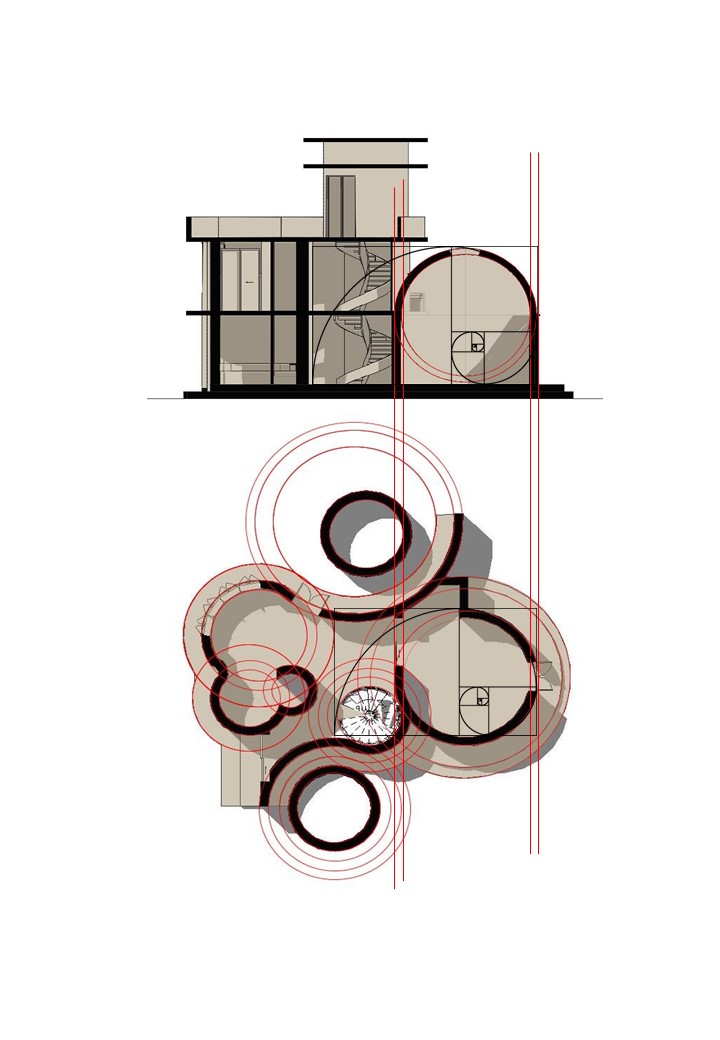
Using the principles of design – balance, proportion and harmony, the architectural from has been created with defined functions for each space. The form of the building is determined by circles, cylinders and hemispheres. The dimension of the building is in harmonic proportions. The overall height of the spherical space and the diameter have a 1:1 proportion. The proportion of the height of the cylinder to the overall height is 1:2.
In this example, the interpretation of circular geometry within architectural design provokes a sense of experience that aligns with the profession of a potter.
Mahek Khan
Designer, Space
In collaboration with
Raoul Parekh
Founder & Chief – Design Management
