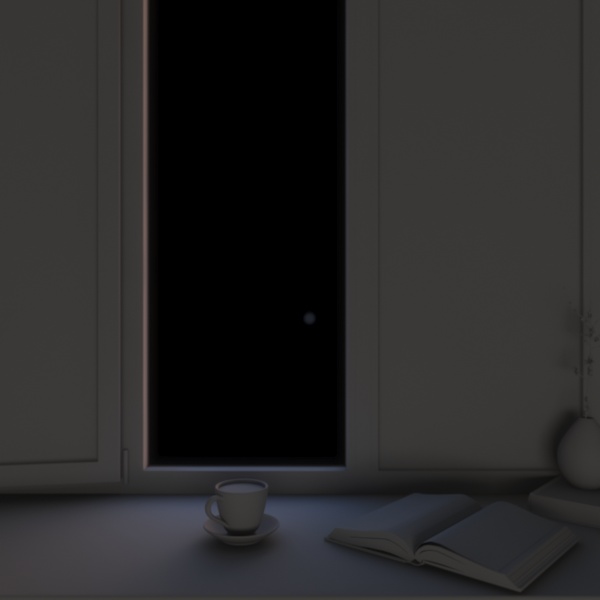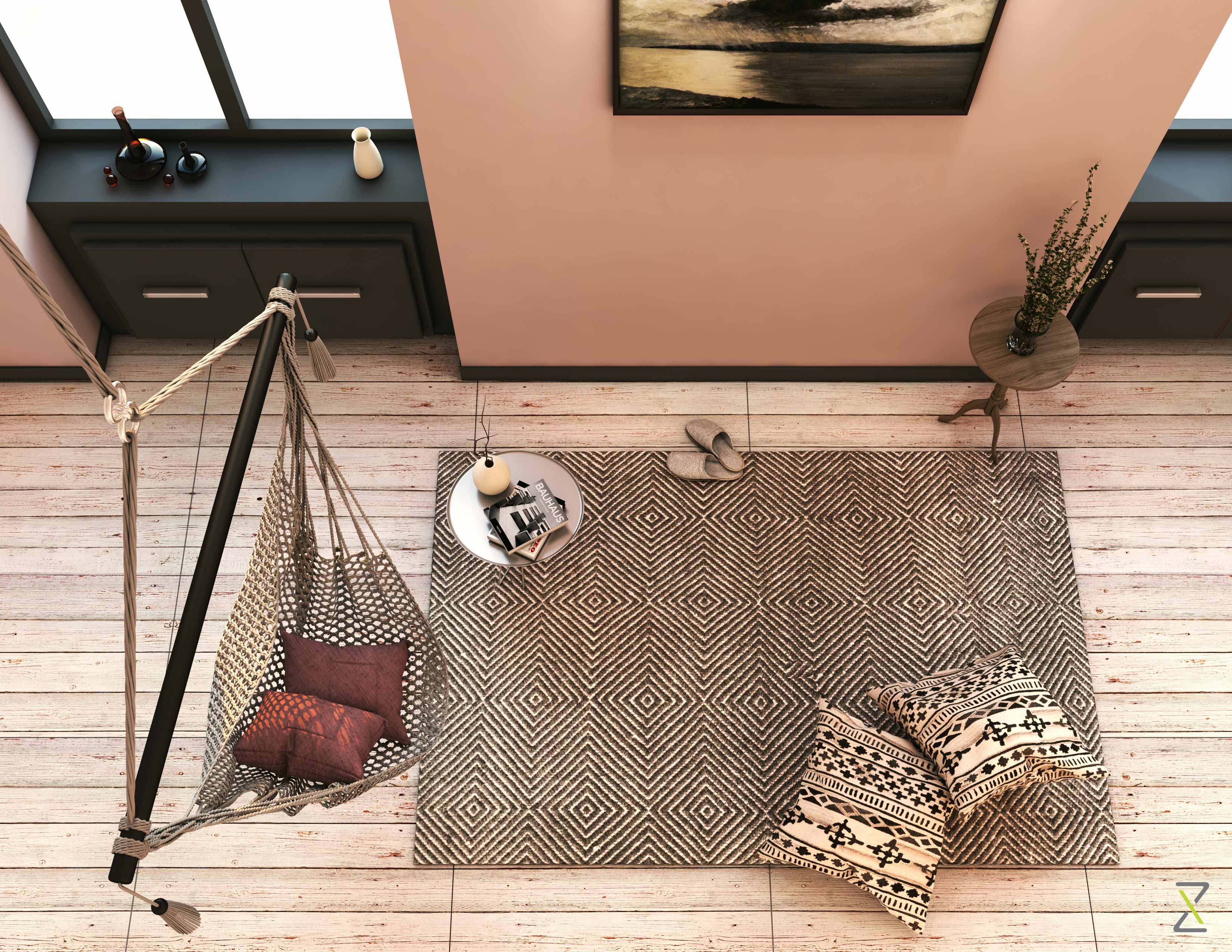Business Tips & How To's
When it comes to Space Design, be it architecture, interior design or landscape…..dealing with a fussy client who has fixed ideas and isn’t willing to budge, can be the most time consuming and stressful part of the entire project!
But, the customer is ALWAYS king, so it’s best to develop a few techniques for rolling with the punches!
Choose Your Client Wisely
This is difficult, especially when you need the bucks to sustain your business. When you can’t be choosy, know that you have got into something that will be difficult, but remind yourself of the greater purpose. Look at it as a challenge; an eventuality that you will need to confront and overcome to mature. If you have the luxury of choice, it’s simple, choose someone you would enjoy spending the next 4-12 months working with!
Build A Personal Relationship With The Client
Get to know them, spend time with them, let them get to know you, open up to them, share your journey and your tribulations on a personal and a professional front.
Be transparent and prepare the client for the murky road that lies ahead to achieve greatness. Prior to signing the contract, prepare the client for the hurdles that lie ahead, but assure them that you are their lead and will make sure to tie all loose ends and build something beautiful – achieving greatness is never a cakewalk!
Be Confident In Your Recommendations
It’s not easy to sway a fussy client and convince them to choose your way. Remember, you are the Designer. Keep the dialogue open and always assure the client that you will be incorporating their requirements. Listen to what the client wants, but be confident in suggesting what you believe will actually work.
Never Get Defensive With Your Client
This opens up a can of worms – you will go back and forth trying to prove your point, while the client will ALWAYS have their point of view. Clients generally like to have the last word, so best not to indulge in such dialogue; accept the client’s point of view and move on with the project.
Bounce Back Quickly From Unpleasant (but sometimes necessary!) Interactions
If your last communication with your client ended on a sour note, make sure you have a big smile at your next interaction. Be warm and welcoming; greet the client, ask them about their day or the weekend that just went by or talk about something interesting that happened to you before you start talking shop. Dilute the situation as if nothing ever happened and get on with what the client needs you to get done.
Treat Your Clients Like Gold
Finally, never let your client know that you are also dealing with other clients and their grievances. Your clients should feel like they are your number one priority, that their opinions are always right (even if that’s not always the case).
At the end of the day, professionalism, respect, honesty, and truly being able to listen to a client’s needs are what will make or break your business.
Raoul Parekh
Founder & Chief
Design Management










