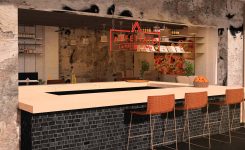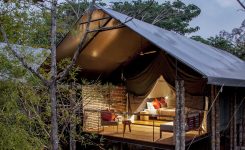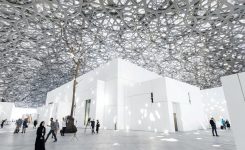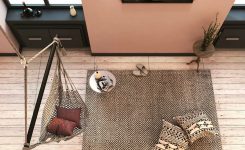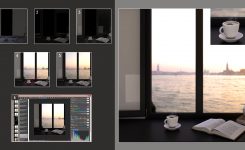Space Design
Designing With Integrity – The Wabi Sabi Way
Creating a sound photorealistic render involves staying true to a process that keeps the intention of the render in mind at all times.
An idea usually doesn’t immediately get translated into a final render. Rather, it is arrived at after several iterations that allow for subtle changes that can make all the difference to the final output.
These adjustments broadly come from two main areas – Elements & Textures, and Lighting.
Here’s a sneak peak into how we used these elements to create Zeitgeist’s ‘Wabi Sabi Hotel Lobby’ render from a couple of weeks ago.
Wabi Sabi is the Japanese aesthetic of embracing the beauty in imperfection. To achieve this, we brought together machine-cut marble and quarry waste into the waiting area of a hotel lobby.
ELEMENTS & TEXTURES
It began with a distressed finish wall, a water body, planters, light fixtures, benches and a reception table in the centre.
The table’s driftwood base fused to each crude edge accommodates the raw marble centrepiece and the meticulously cut Statuario slab hugs the curves of the cedar wood block it sits on.
Using the process of elimination, we brought in the warm, minimalist Zeitgeist touch. The video below shows how we moved the plants around, played with the lamp sizes and tried different arrangements for the benches, finally deciding to eliminate them entirely, along with the water body – all to give the unique reception desk the undivided attention it deserved.
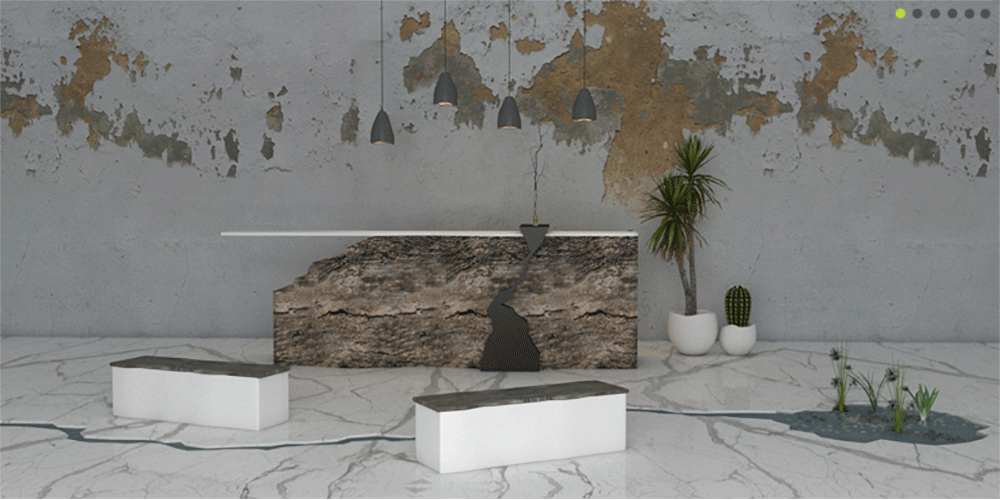
LIGHTING
To make a good shot look great, it needs mood – and nothing does this better than the right lighting. The video below shows how we played with the light coming from the lamps, the ceiling and the water to stimulate thought and imagination, .
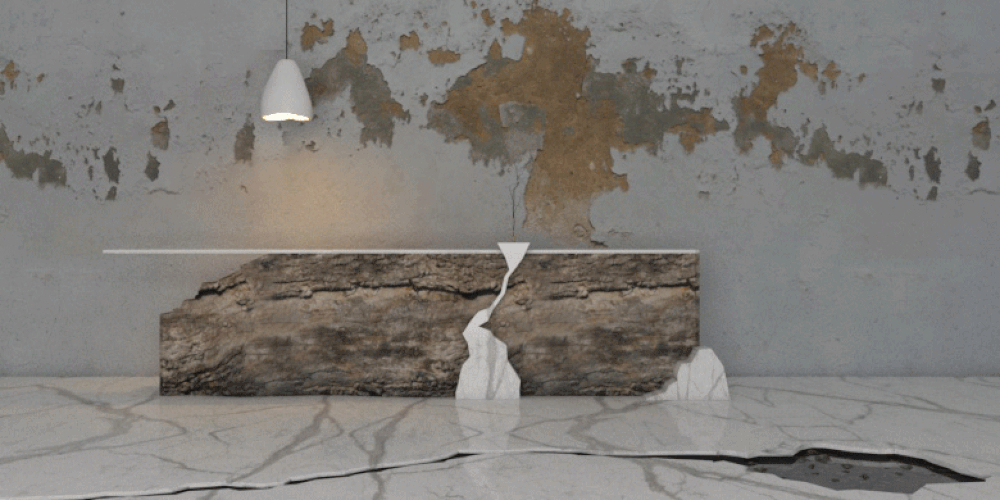
This illuminated the way to the two final shots of our hotel lobby render – raw, minimalist and Wabi Sabi.








