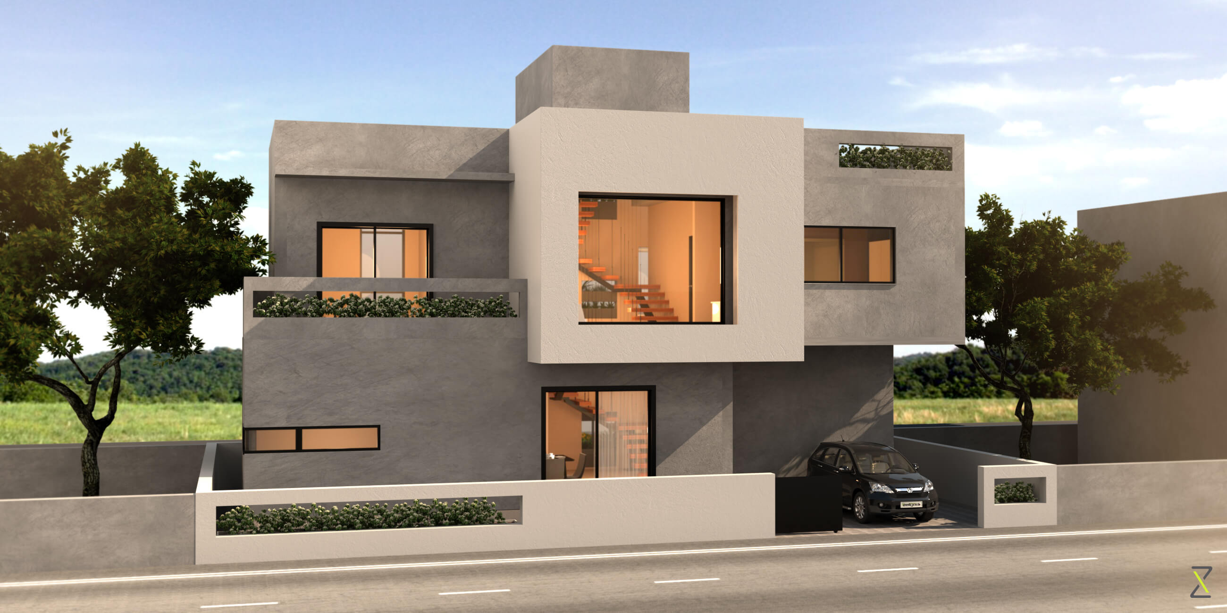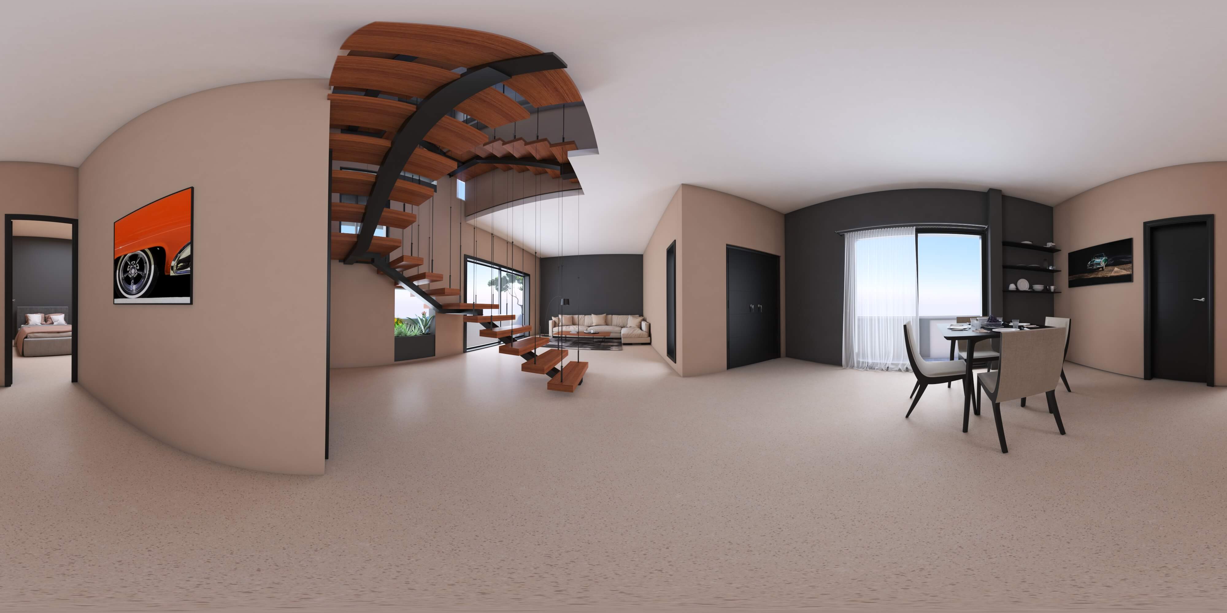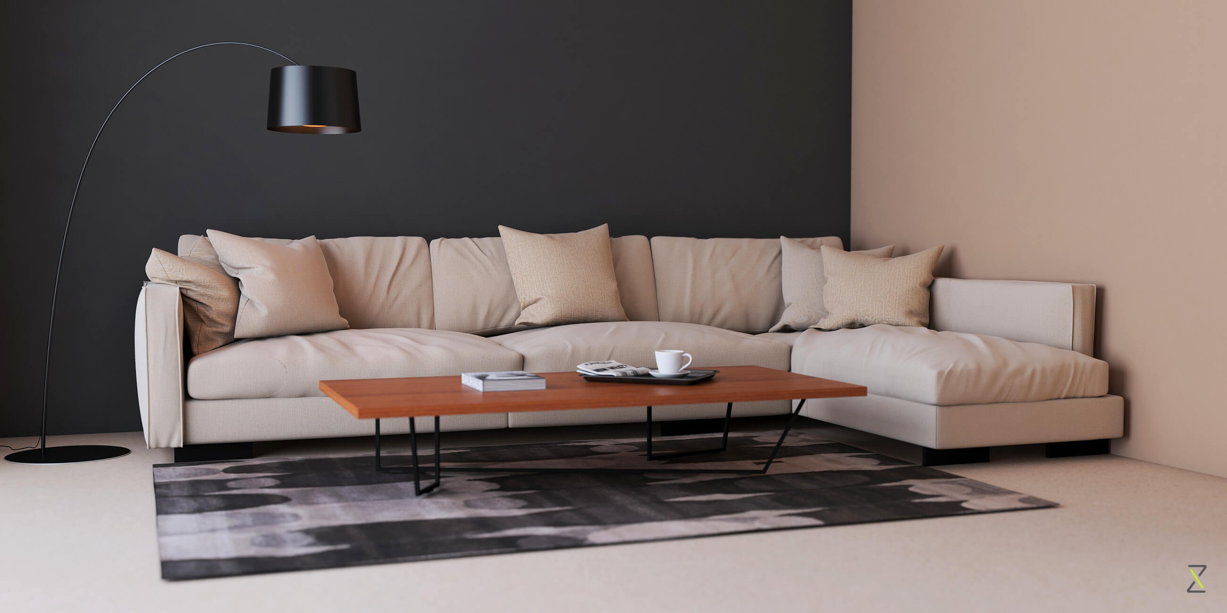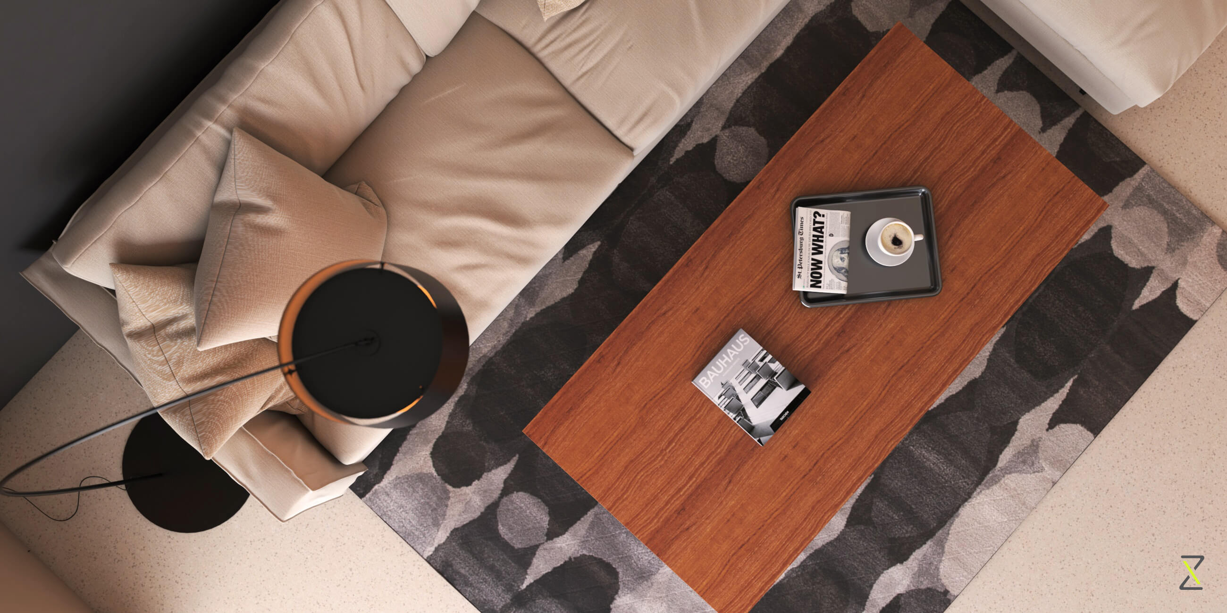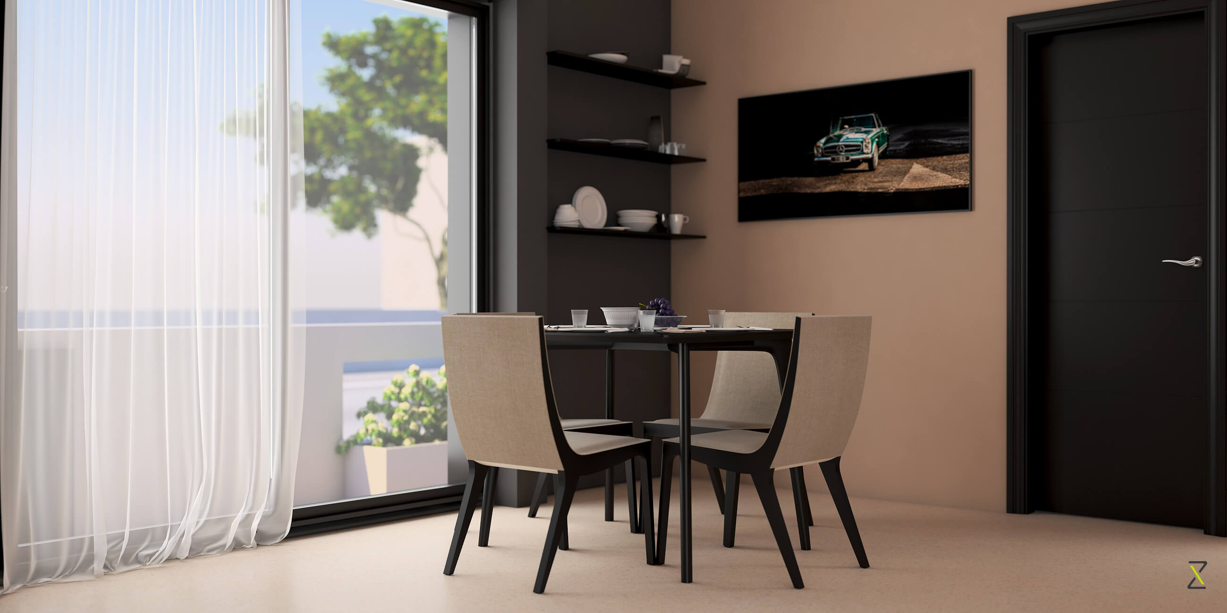Villa Isla
Designing for the Indian Market
One of the greatest challenges in Space Design that India presents is designing for Vaastu. Considering that a large portion of the population is very religious and auspicious when buying or even renting a home, Vaastu is often one of the main decision-making criteria and designers have to be sensitive to the “science of architecture” – Vaastu Shastra. The design principles in Vaastu Shastra incorporate Hindu and Buddhist beliefs and encompass some very interesting scientific principles with regard to space design. The Advantage Raheja approached us to rework a 11.5 acre project, keeping these principles and existing site conditions in mind, given that 30% of the construction was already completed.
Progressive Thinking in a Traditional Context
The challenges were enormous; How were we going to create an aspirational gated community with an attractive ticket size (3 bedroom), that was Vaastu sensitive and aimed at Hyderabad’s mid-segment, when 30% of the construction was already completed and initially aimed at 4 and 5-bedroom luxury villas? Zeitgeist needed to apply Design Thinking to the project to attract potential customers.
At the Intersection of Vaastu & Design Thinking
We needed to create a distinguished brand and product that integrated all the above and also kept in mind its context (the property bordered a 400-acre forest reserve). While developing the brand, we created a tree within the logo, to represent the surrounding forest and natural elements, while the brand extensions reflected the materials used for the space design of the villas. Next, we tackled the master plan of the community. Addressing Vaastu sensitivity at a masterplan level meant having to integrate its elements into the landscape, hardscape and road network. This was particularly challenging, given that most of the road works within the layout were already completed. Zeitgeist then began to work on downsizing the existing villas to 3-bedroom independent homes. We were able to limit the loss of existing construction to around 20% per villa, which itself was a remarkable feat considering foundations, plinths, and slabs for the first floor were already built for the initial concept for a large part of the development. To further attract the market segment, proposed building materials and finishes were kept simple yet functional to lower the construction cost. Green panels (vertical gardens) were introduced on the villa facade, strategically positioned to reduce the sun’s glare and insulate the house naturally. Multiple pockets of parks and playgrounds with forest-viewing towers were intertwined throughout the layout. The elevation of the land was designed to slope from all directions of the property towards the clubhouse and swimming pool, which were placed in the north-east part of the property. The electrical infrastructure was placed in the south-east quadrant of the layout, also adhering to Vaastu. Using Design Thinking as the framework, Zeitgeist not only created a proposal that addressed the market requirements of Vaastu, price and ecological sensitivity, but was also able to offer a contemporary home within these constraints, on a project that was already partially completed.
Here’s a 360 degree view of the project.

