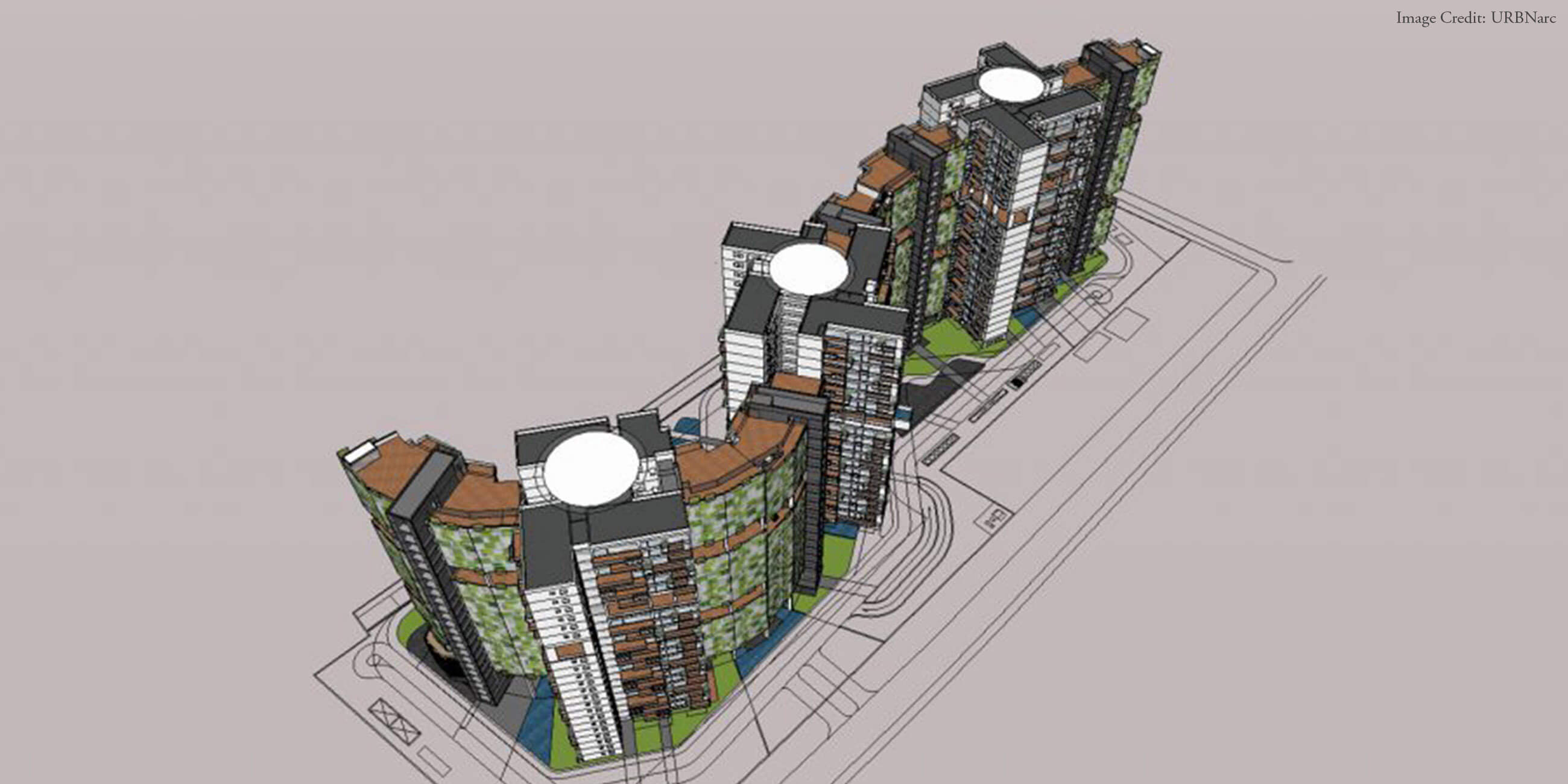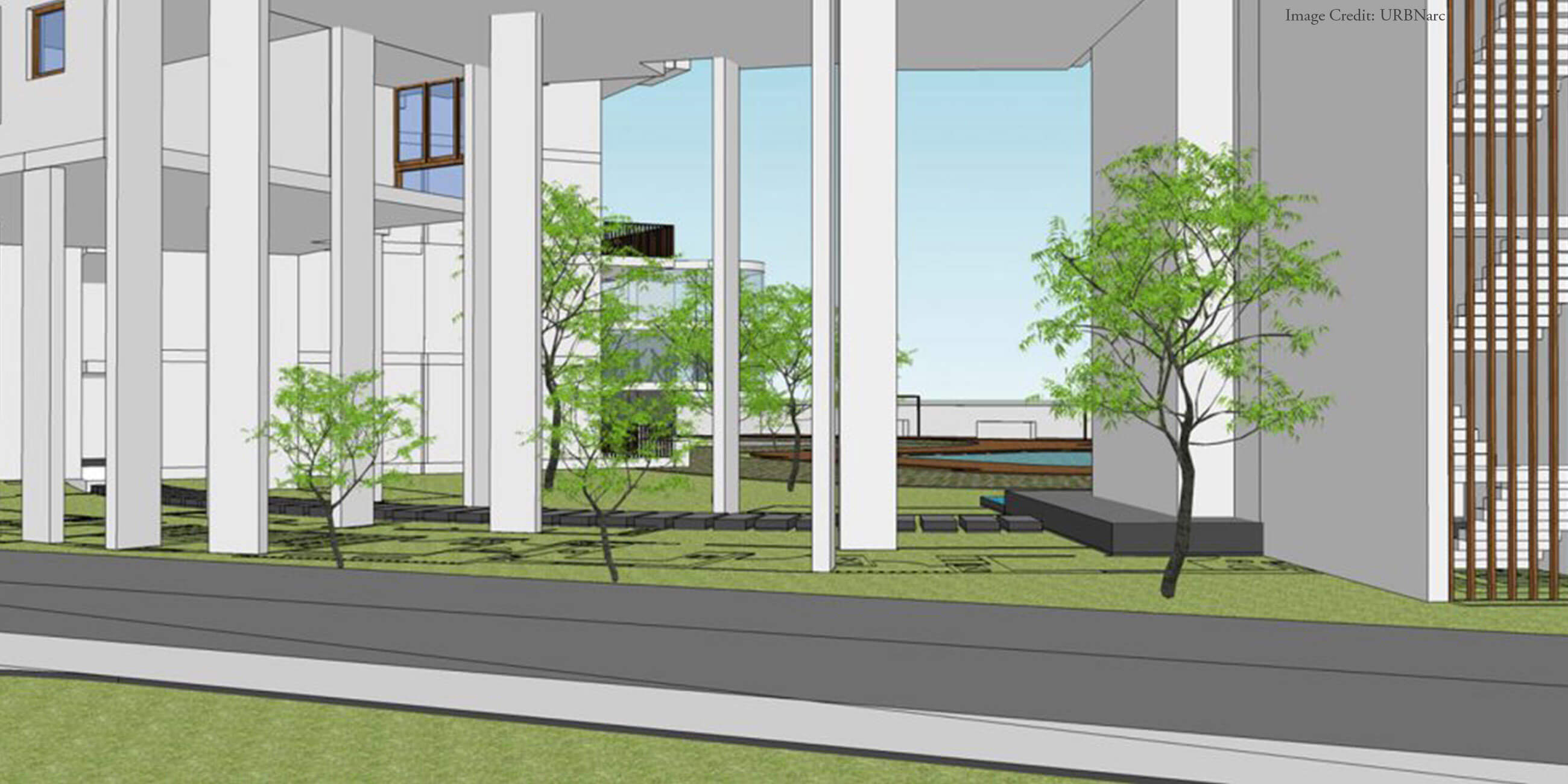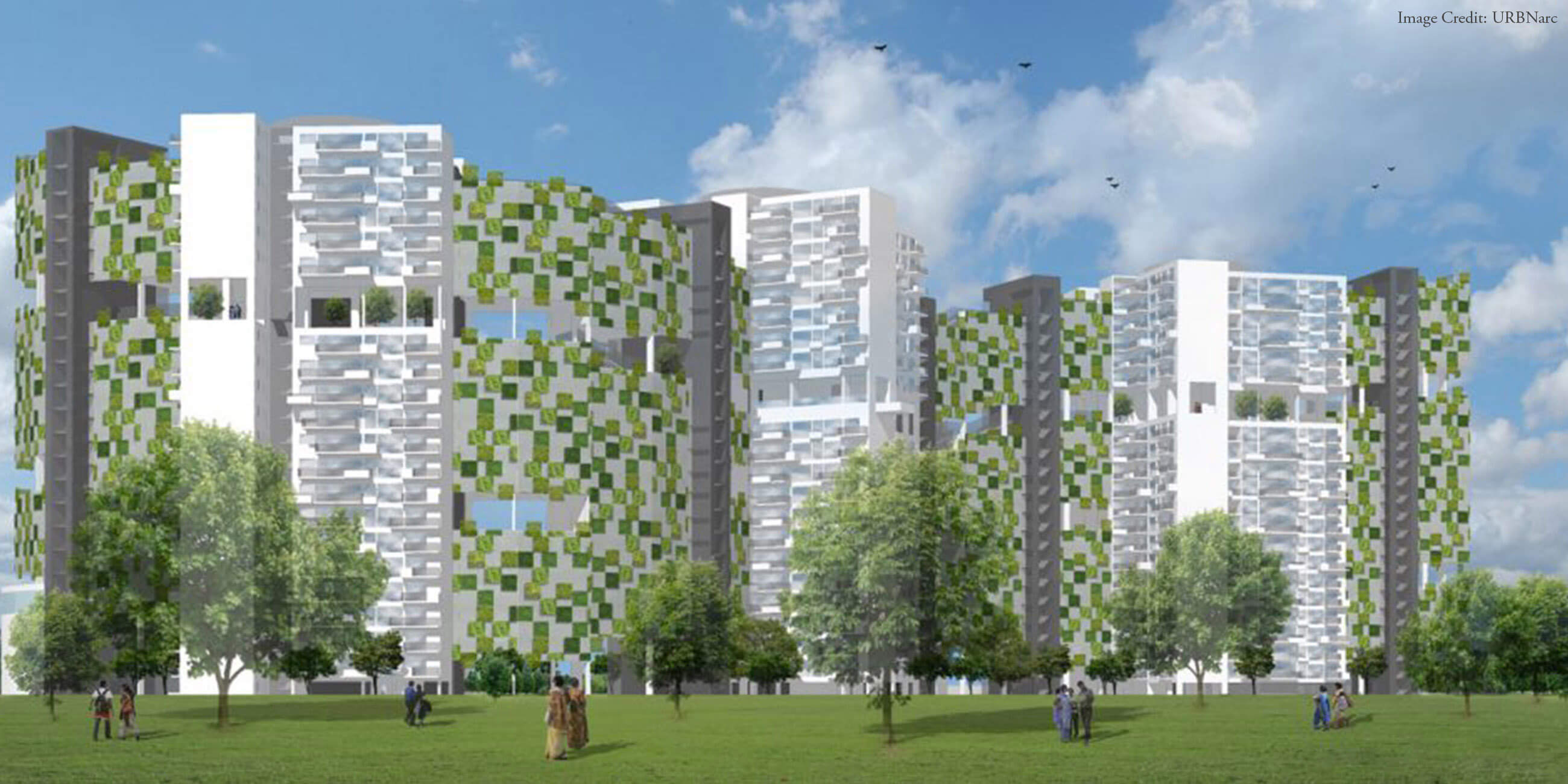IBRR
IBRR Design Strategy
It is not often that one gets to work with an architect who sits on the urban development board in Singapore. When the Advantage Raheja brought in Gaurang Khemka from UrbanArc the Zeitgeist team was excited. It is always pleasurable to work with international teams where there is an exchange of culture and exposure.
The brief was challenging – we needed to maximise FSI on a 6 acre plot – one that faced the traffic and pollution of the Silk Board Junction, a main peripheral road in Bangalore City. It was not going to be an easy task to create a superstructure that felt light and clean. Design Management began with us scheduling and maintaining progress for the international teams onboard – a huge pain point for developers in the Indian market. Cross-disciplined teams needed to evolve the building into an international benchmark and for that Zeitgeist needed to be on top of things. Together we conceptualized a fluid 3-tower superstructure. The interconnections were stilted to free up space on the tight site for green space community engagement. To mitigate the noise from the traffic, the ground floor was designed as a podium that incorporated large, fluid water bodies to introduce tranquility. A glass club house was also designed as an extension to one of the towers for seamless integration. The interconnections for all 3 towers also housed apartments that were all Vaastu compliant – for the sensitive Bangalore market. These interconnections travelled at varying heights for an interesting elevation. The structure was architected for maximum impact; the road facing elevation was designed to introduce a green wall for an aesthetically pleasing skyline and a positive impact on pollution.








