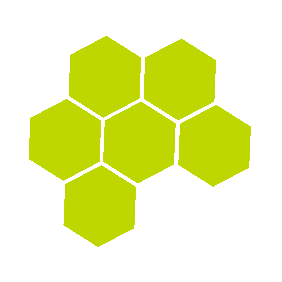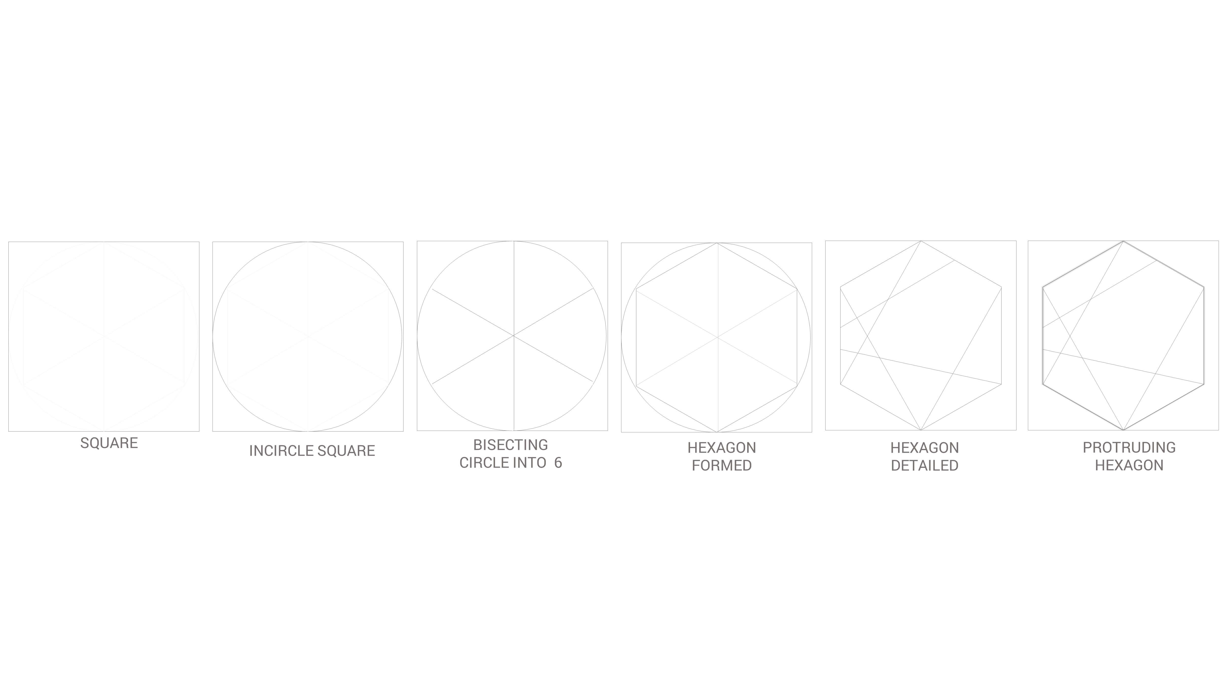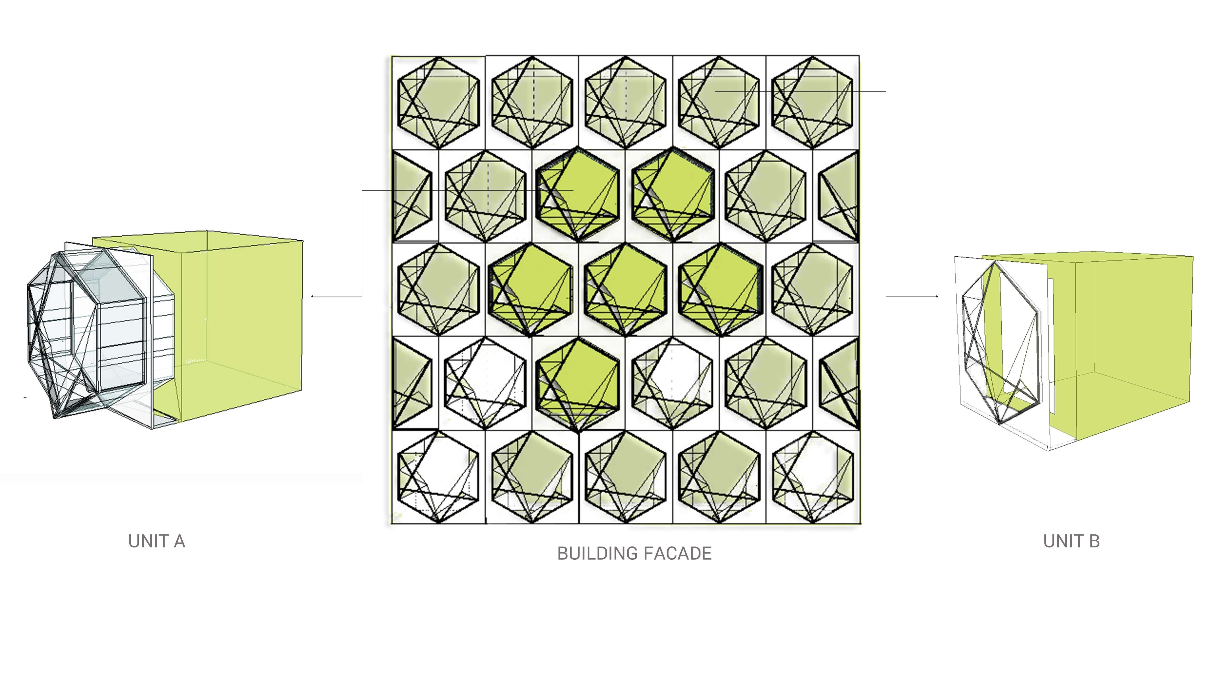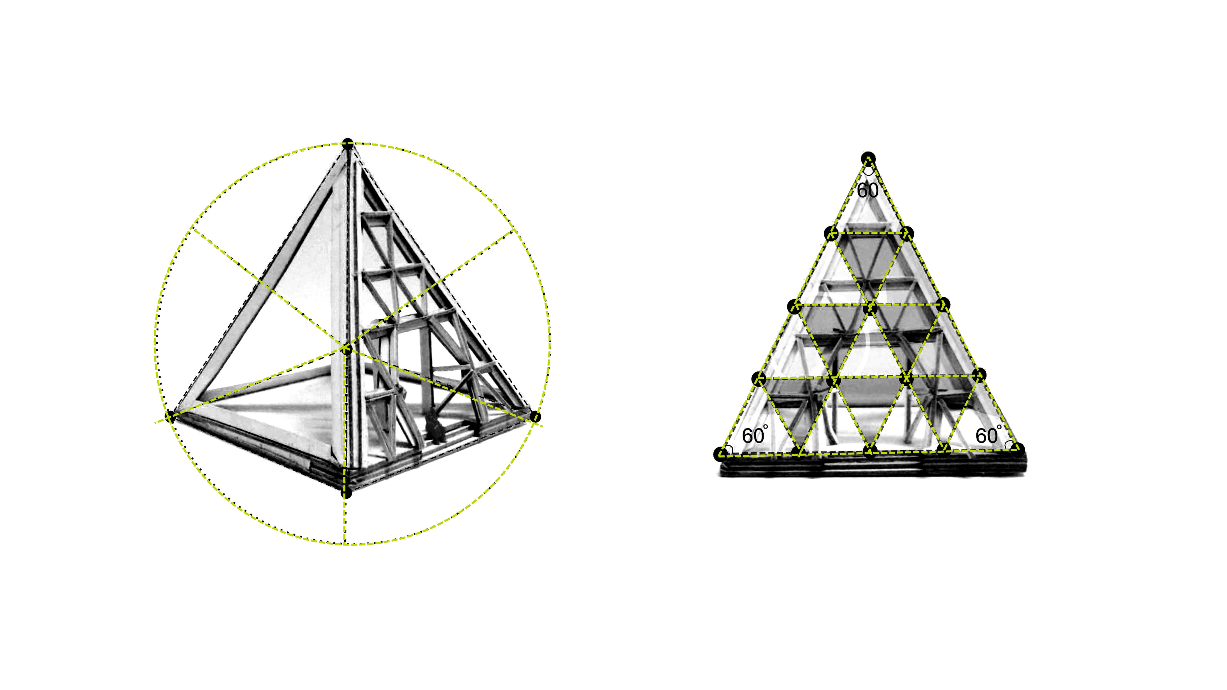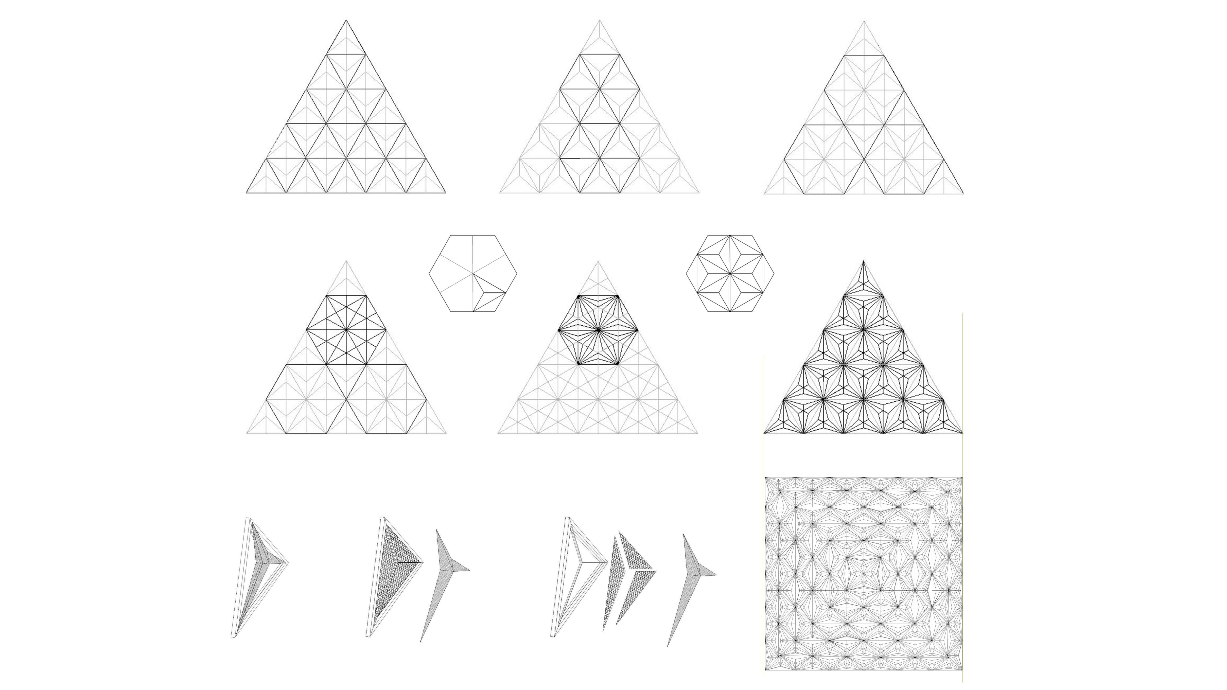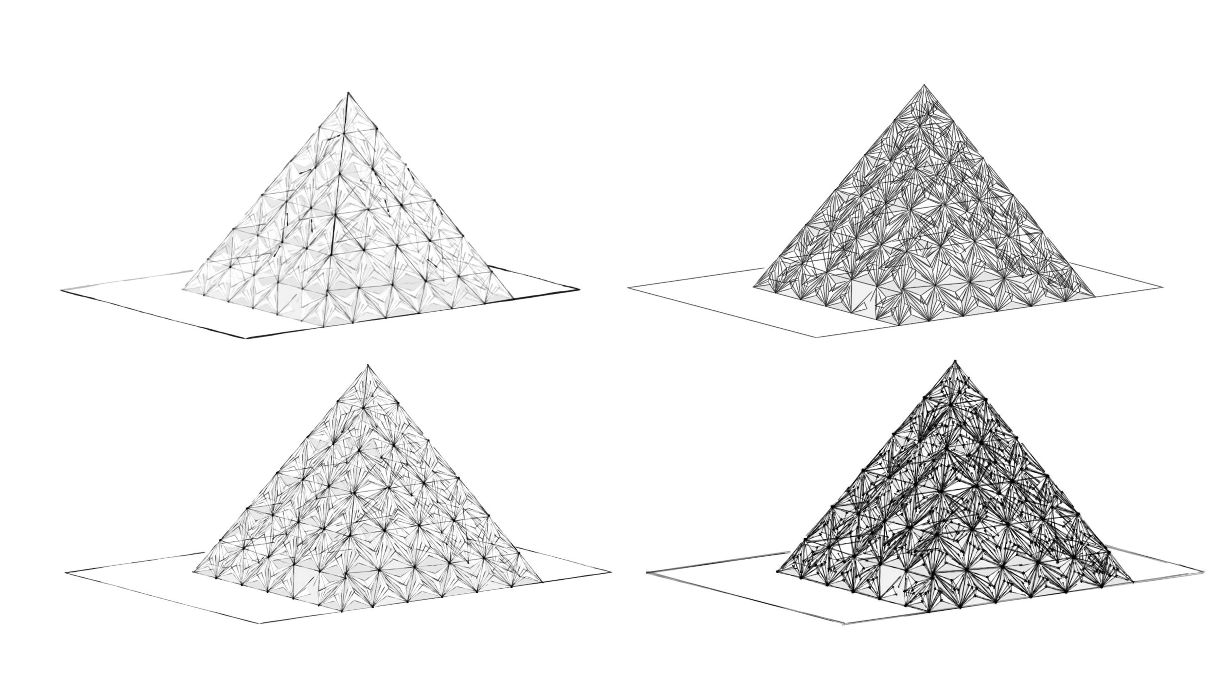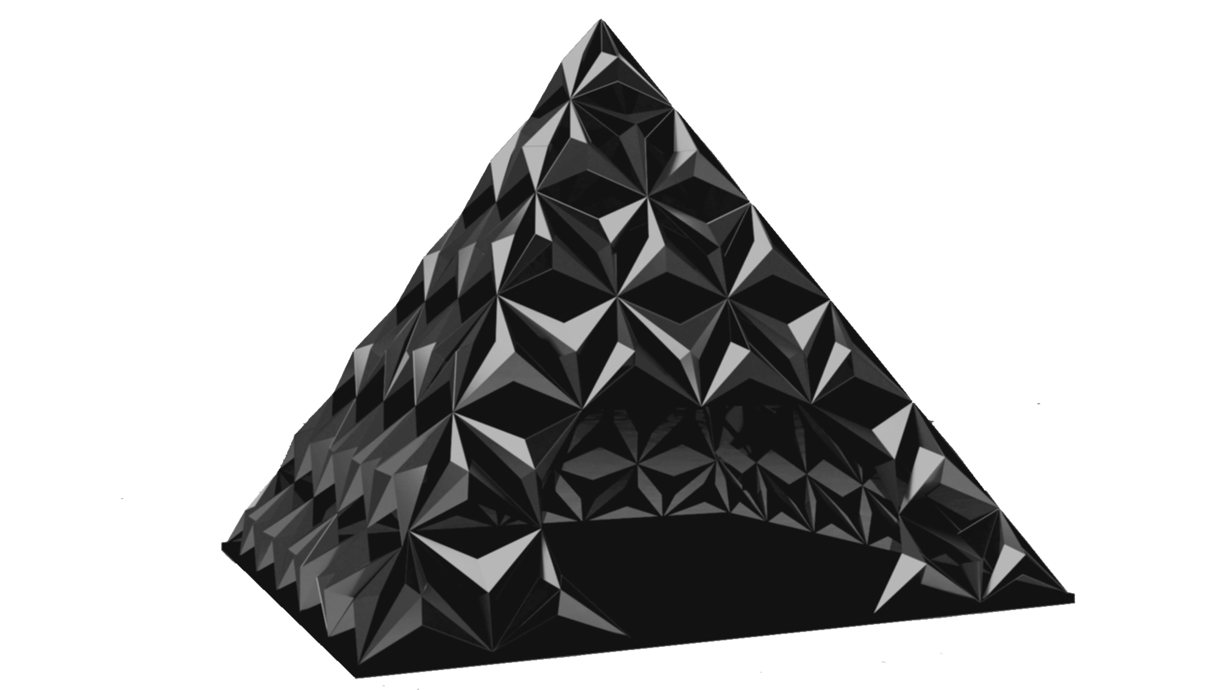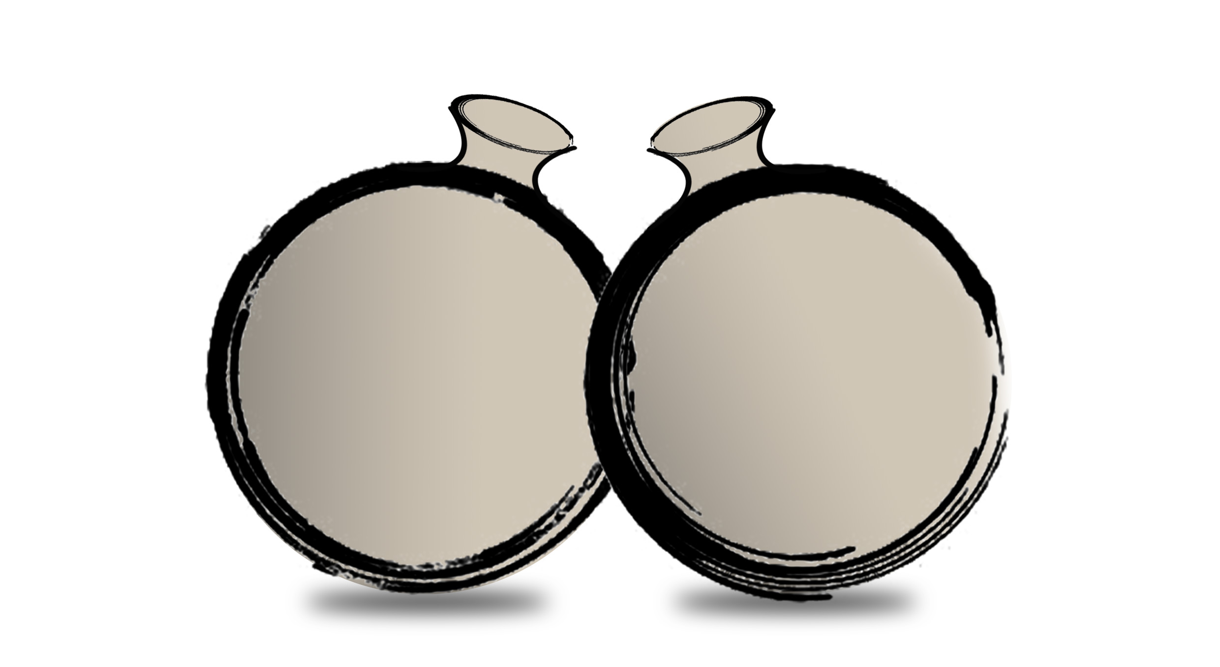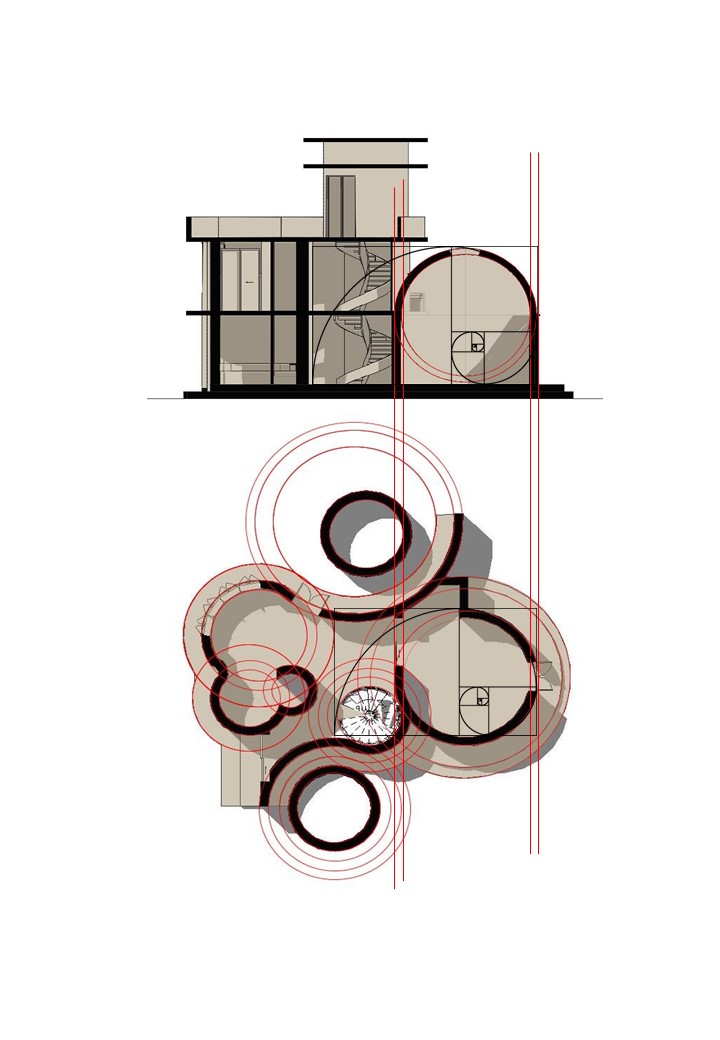Space Design
GEOMETRY – Point, Circle, Triangle, Angle, Cube and so on are elements which can be described as vocabulary used to generate more complex architectural forms.
GEOMETRIZATION of architectural form rose from the desire to achieve an identity between conceived form and perceived form.
ARCHITECTURAL FORMS – Form in Architecture is not only related to space and its function; it also represents a meaning or a sign. It is also related to elements themselves; their arrangement and combination with each other, their relationship with each other (syntax); the meaning (semiotics) and its effect on people (pragmatics).
1. Space-defining element (related to use)
2. A sign (related to arrangement, significance and effect)
3. Structure (dependent on the laws of static structure and the strength of materials)
GENERATION OF ARCHITECTURAL FORM
There are 2 sets of elements:
The conceptual element (point, line, plane and volume)
The visual elements (shape, size, colour and texture)
CONCEPTUAL ELEMENTS OF ARCHITECTURAL FORM
Architectural forms and space can be narrowed down to 4 element types: points, lines, planes and volumes. Architectural elements are generally three-dimensional volumes defined by vertex(points), edges(lines), segments(planes).
DESIGN BRIEF
To create a ‘Centre for Islamic Art’ with 2 broad objectives:
1. To educate visitors about the history and tradition of Indo-Islamic art & crafts. Art includes architecture, the arts within books – miniature painting and calligraphy. Crafts include ceramics, glassware, metal ware and weaving.
2. To promote contemporary Islamic art, architecture, literature and performing arts. Some may be calligraphy and others miniature paintings. Many present-day artists paint in the miniature style.
The centre will invite artists and craftsmen, training people in arts and crafts through contemporary expressions via the studio and workshop areas. It will also function as an art gallery for artists to display their works and have exhibitions. To promote and raise awareness of the history of Indo-Islamic art, a provision for a small permanent exhibition area that displays various mediums that narrate, emphasise and preserve this dying art, which holds a significant place in the realm of Arts and Literature of a magnificent era.
Consideration was given to facilitate lectures and seminars by scholars from a multitude of disciplines including literary activities like poetry recitals, teaching Urdu and translation workshops from Urdu literature to Hindi, Marathi and English. There was also a requirement for housing for artists, faculty, and guest speakers. Finally, an area was required for screening documentary films and a small library.
All in all, a centre for history enthusiasts, art lovers, artists and scholars. A place which is open for all who are curious about Islamic art in India or want to learn and practice art as contemporary expression.
DESIGN INSPIRATION
Islamic Geometry – Almost all geometric compositions are set within a rectangle. A perfect composition is made when there are quarter star patterns on the corner and half stars on the border (See Image below).
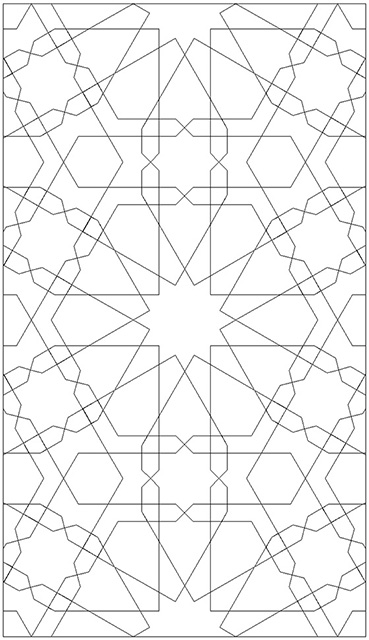
This star pattern is known as the √5 rectangle. It is a tenfold star pattern. It is based on a circle divided into 5 (or 10) equal sections, and thus, the proportion of the is √5 rectangle.
DESIGN PROCESS
The design process was inspired by the geometry of the generation of architectural forms. (see intro)
THE CONCEPTUAL ELEMENT chosen for this project was the different geometric solids formed on the basis of an Islamic pattern.
THE VISUAL ELEMENT chosen for this project was an Islamic Pattern.
The site dimensions were in the ratio 5:6 and accordingly a pattern was designed in the same ratio using the principle of the perfect composition as discussed above, having quarter star patterns on the corners and half star patterns on the borders.
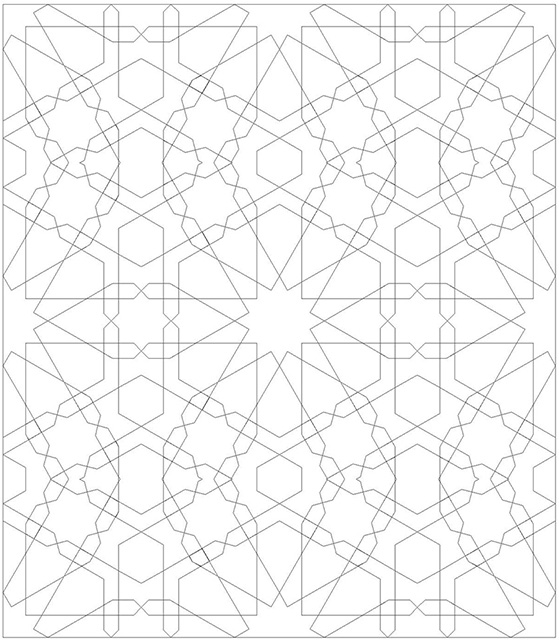
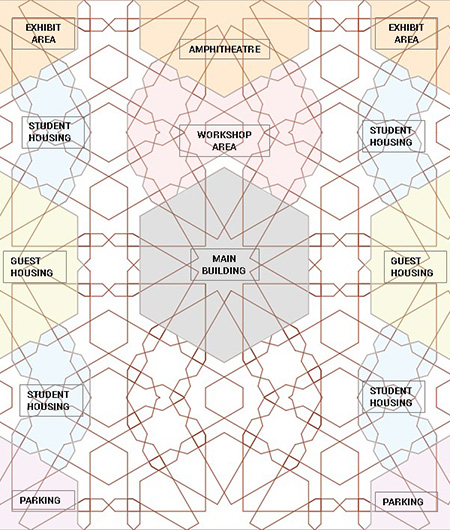
DESIGN DEVELOPMENT
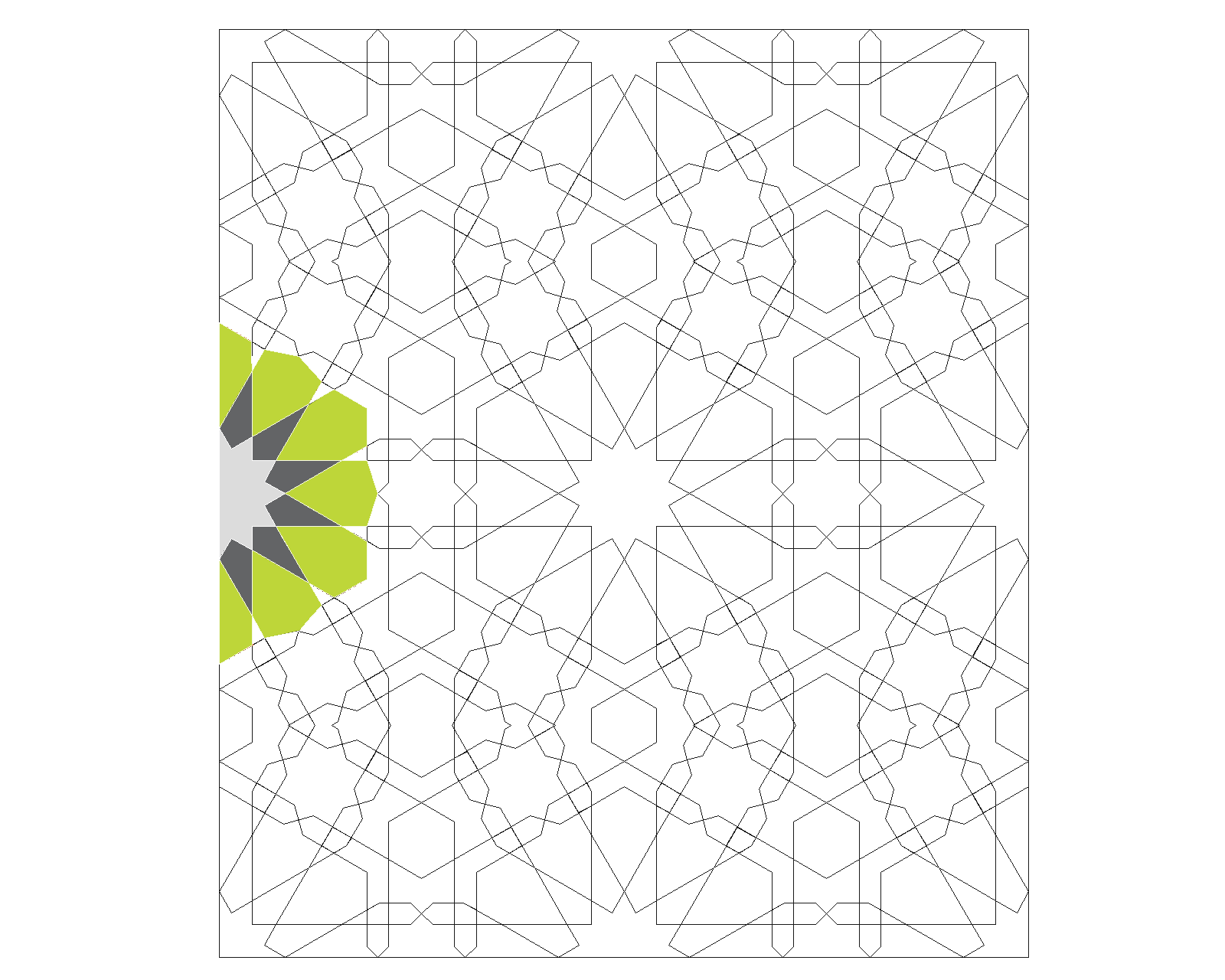
For this article, we have focused on the design of the guest housing block within the Centre for Islamic Arts. As indicated in the diagram above, this area is half of the 12-pointed star pattern. The first objective was to zone it and create a program for the area. Here, the outer circle was defined as the green space, which then leads into the private spaces (indicated in dark grey in the image above).
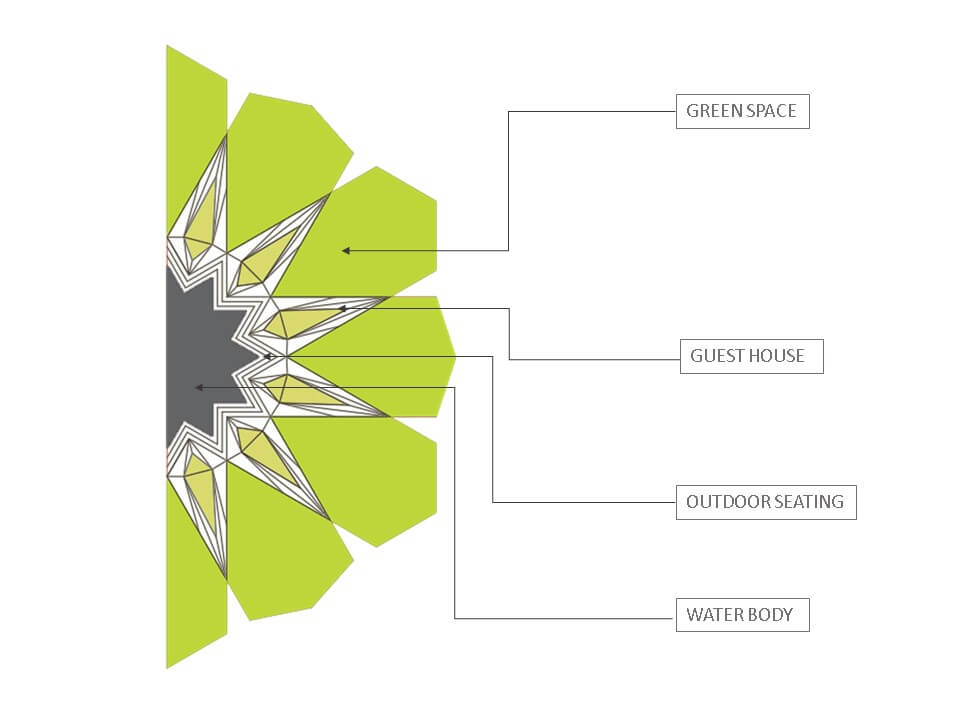
Within the interior of the private space (the area indicated in light grey), there is an additional outdoor area with seating that faces a waterbody which forms the central core of the space. Hence, achieving a public space, private space & semi-public space. The image below illustrates the program in further detail.
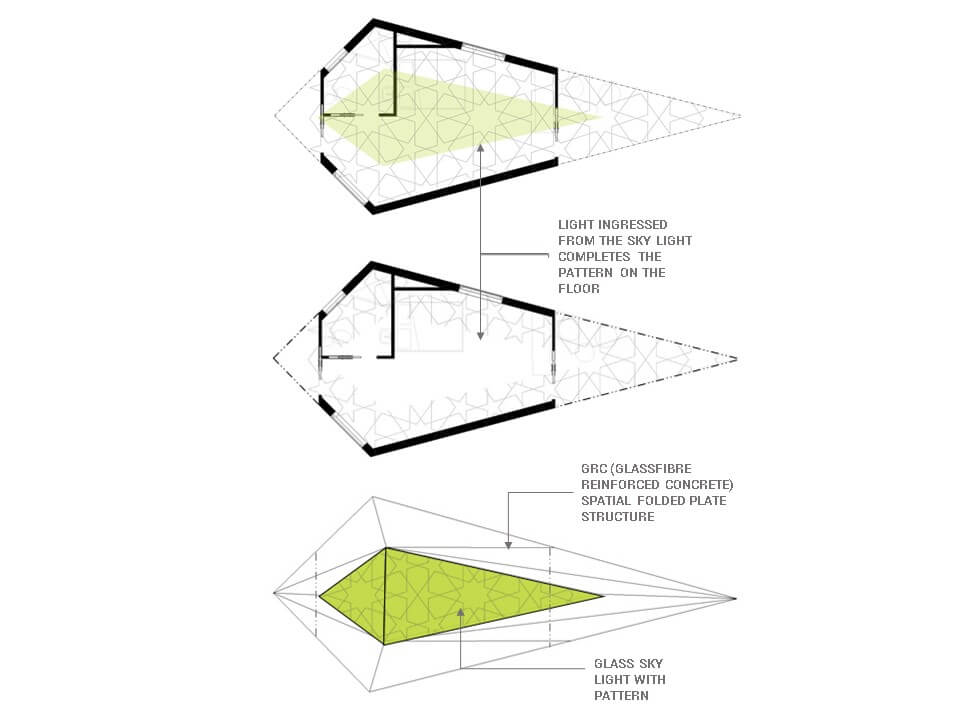
The spatial folded plate structure is made of glass-fibre reinforced concrete (GRC) with a metal framed Islamic pattern forming the glass skylight. The tile pattern on the floor is intentionally left incomplete at the central portion and that missing pattern is reflected on the sky light. At a specific time of the day, the sunlight completes the entire pattern on the floor – a beautiful way to integrate nature with art.
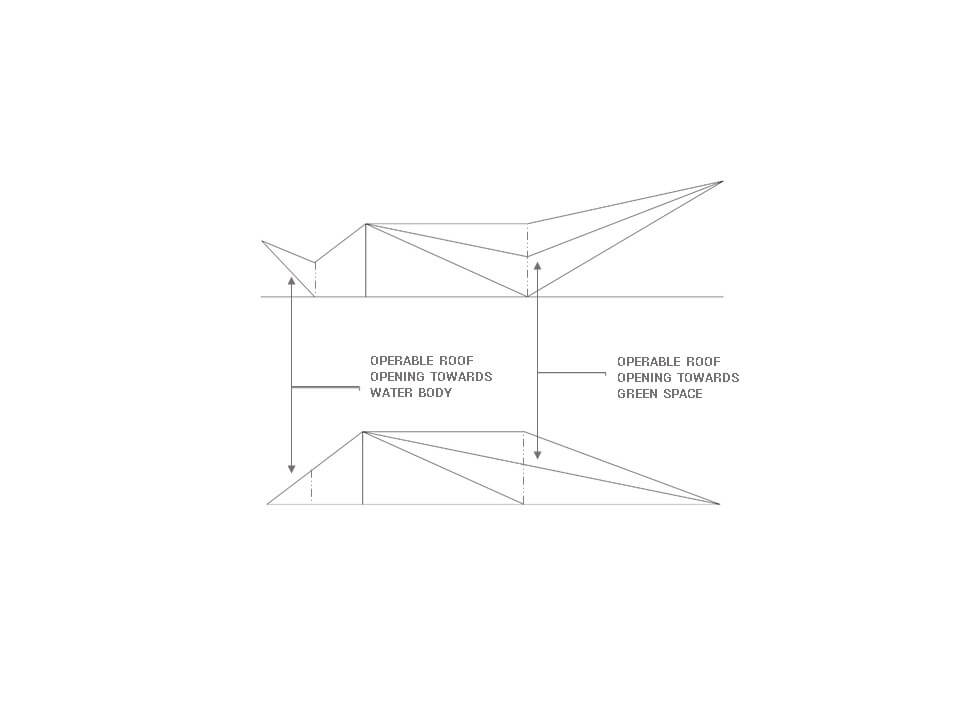
The roof of the guest house has a lever system allowing a portion of it to be raised or dropped from the front and back, allowing one to optimise the view facing the waterbody or the garden space along the periphery.
Using the principles of Islamic Patterns, which are interlaced and repetitive, we created a strong connect when it came to the planning of the guest house in context to its surrounding spaces. In this example, the interpretation of Islamic geometry through architectural design provokes the senses, heightens the experiences, and strengthens connections between various spaces and also within such surface modulated structures.
Mahek Khan
Designer – Space
in collaboration with
Raoul Parekh
Founder & Chief – Design Management

