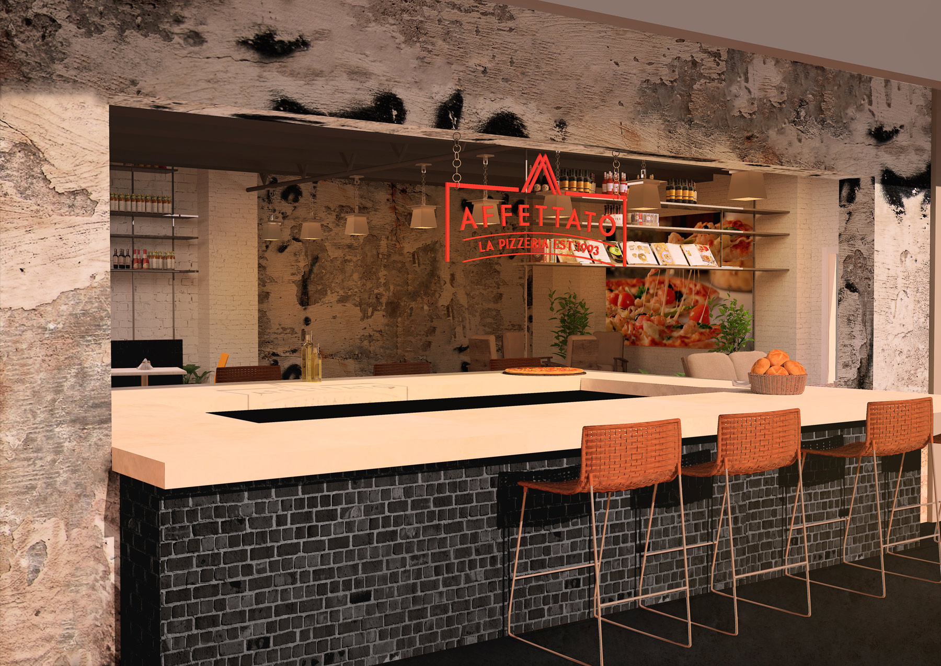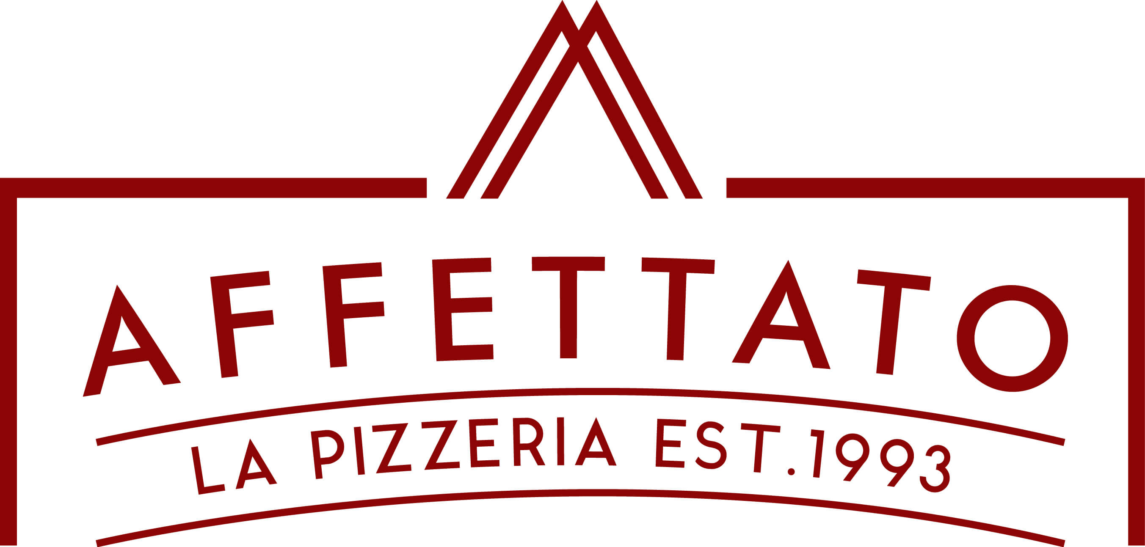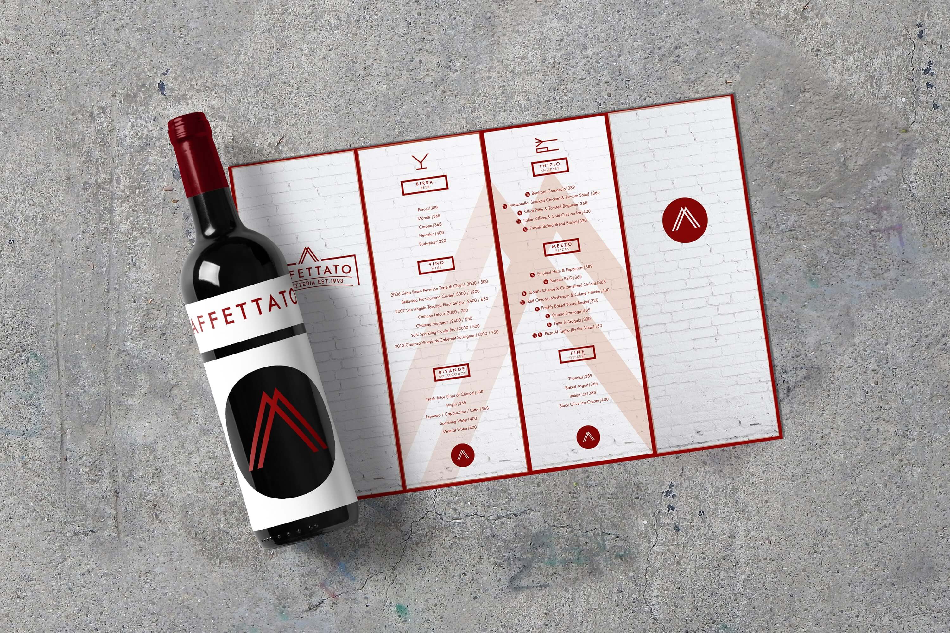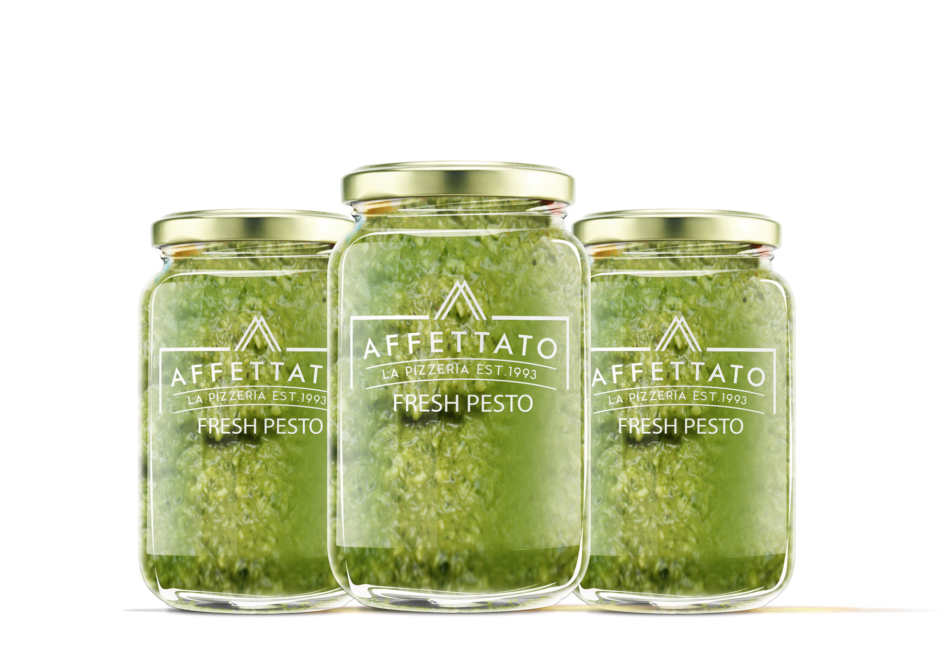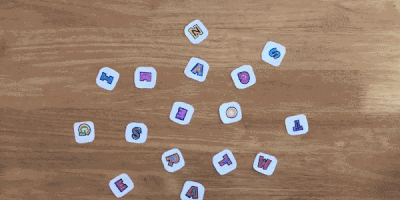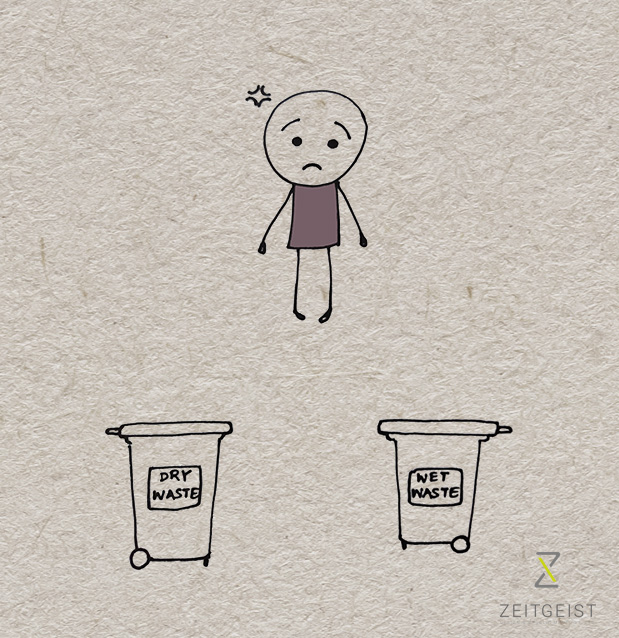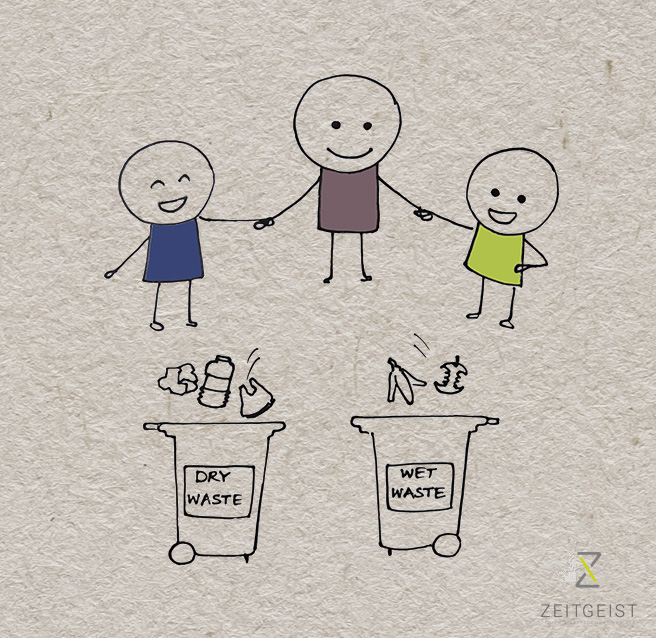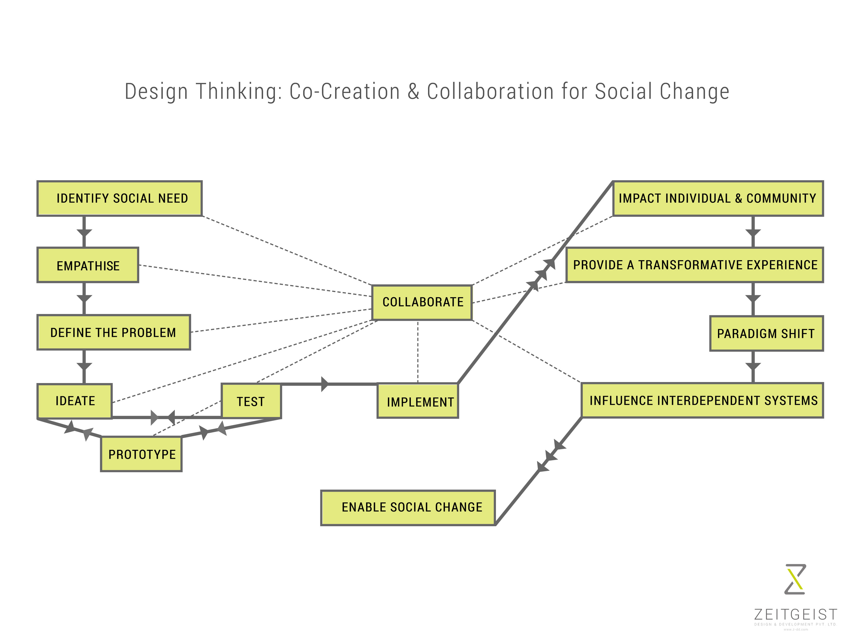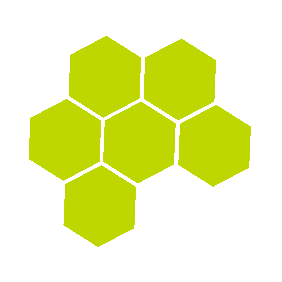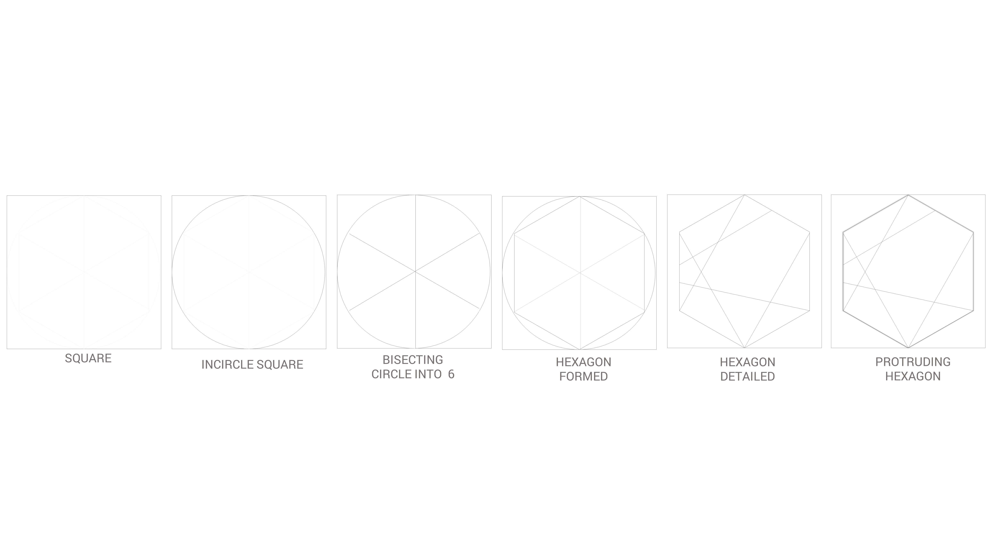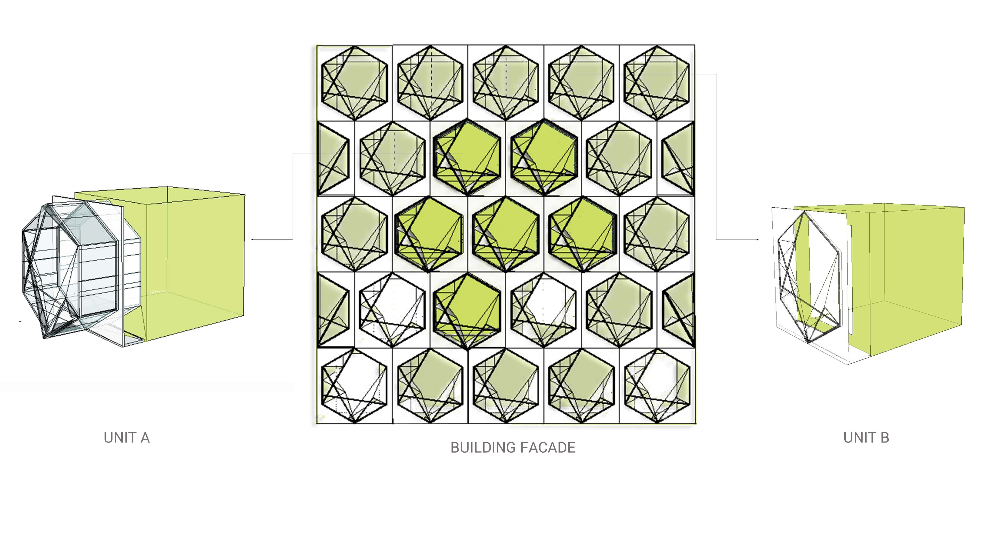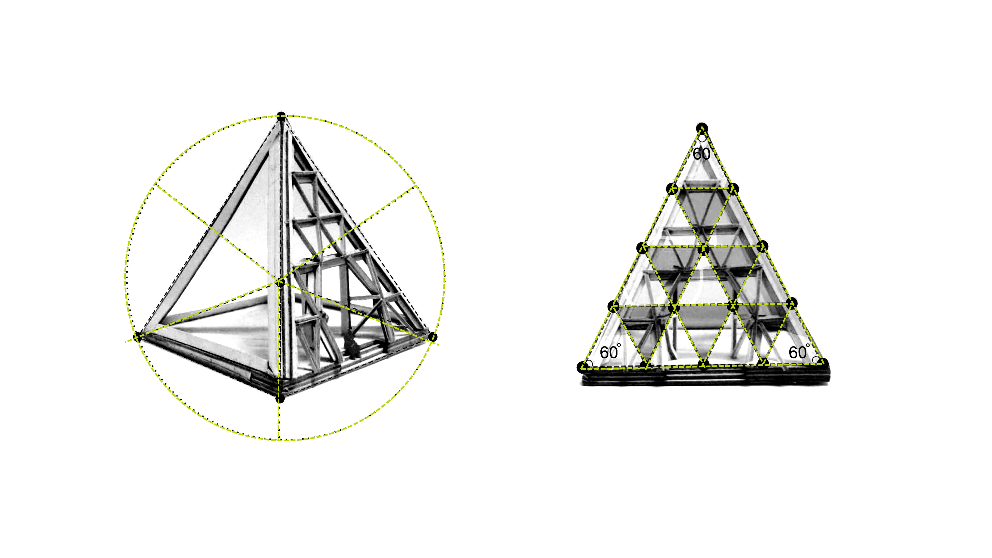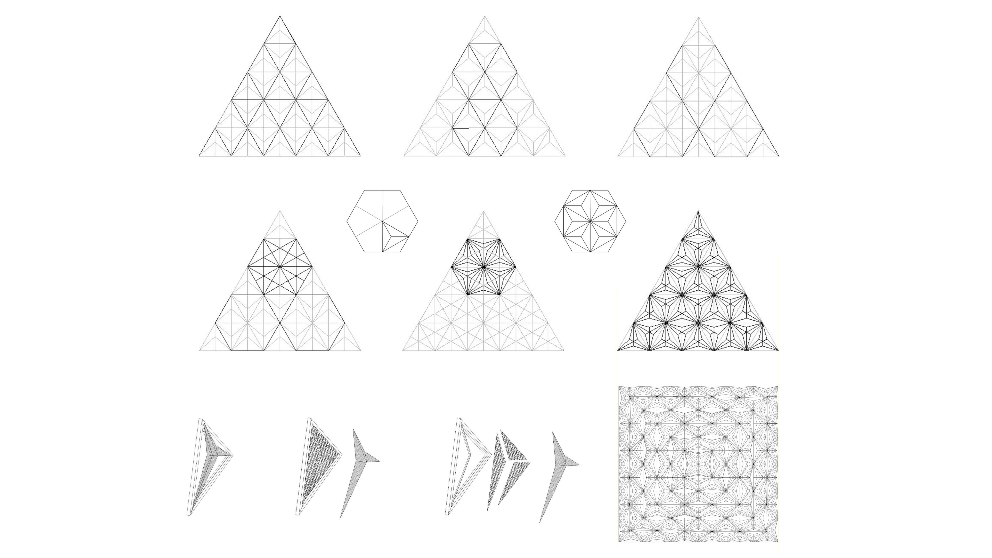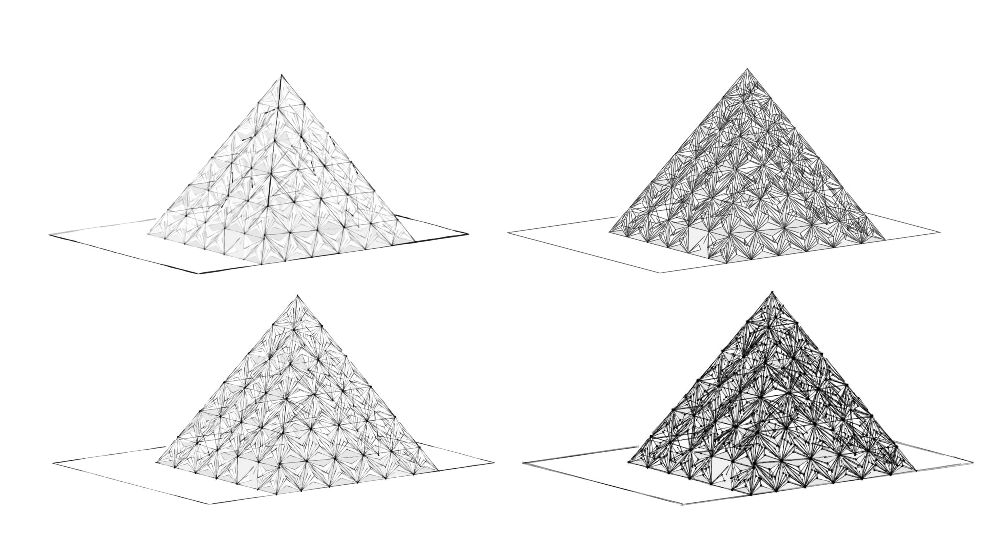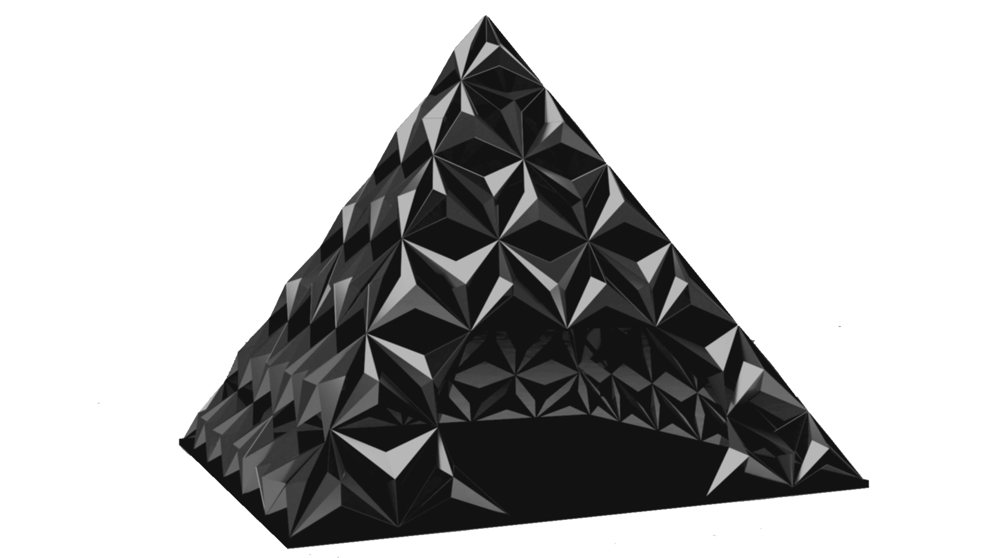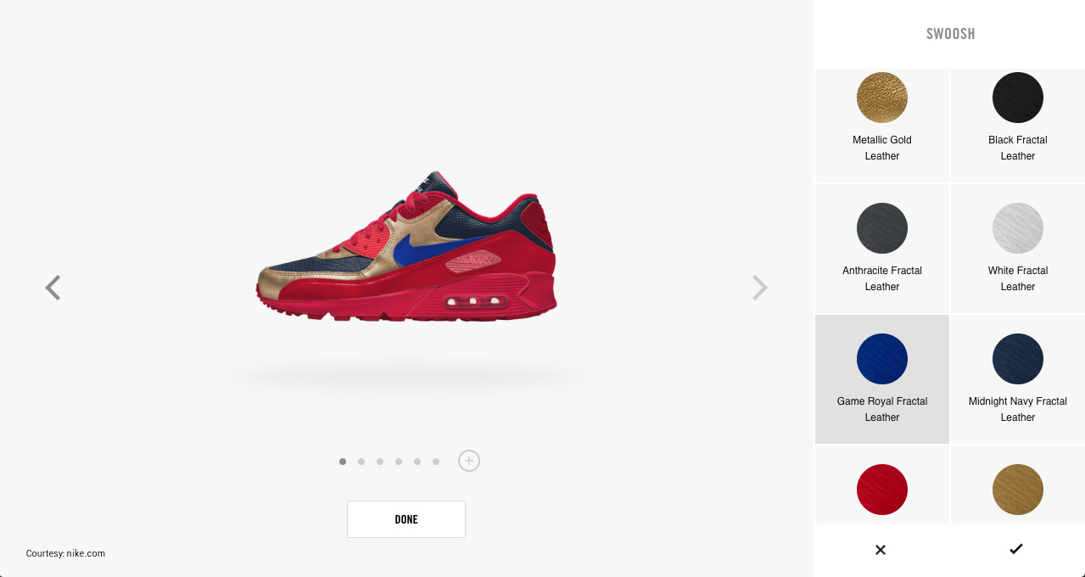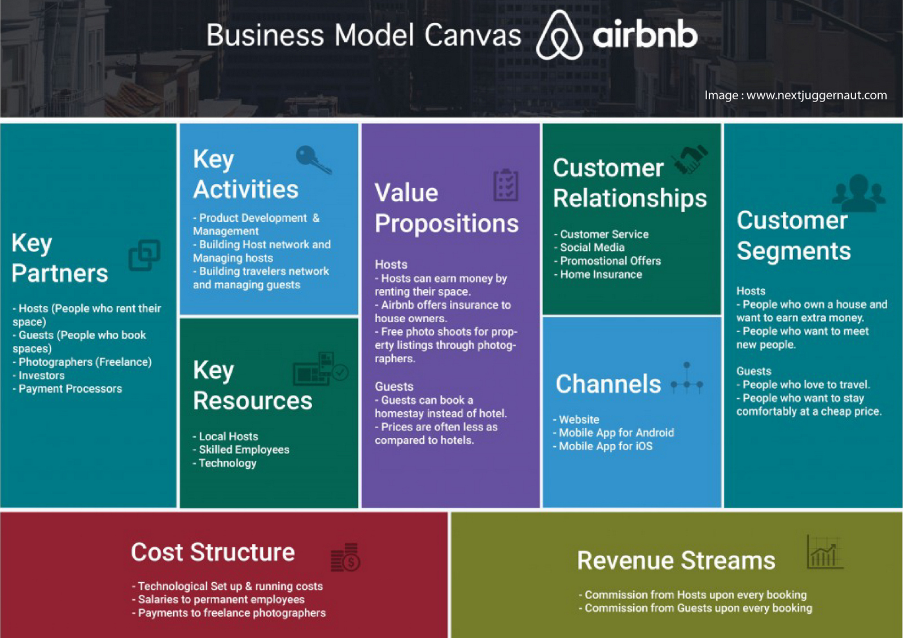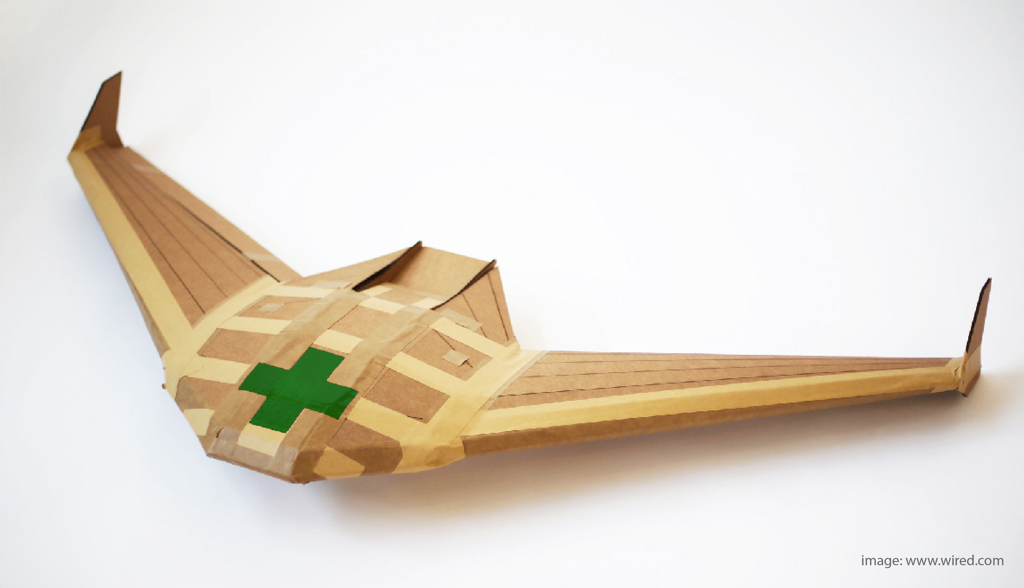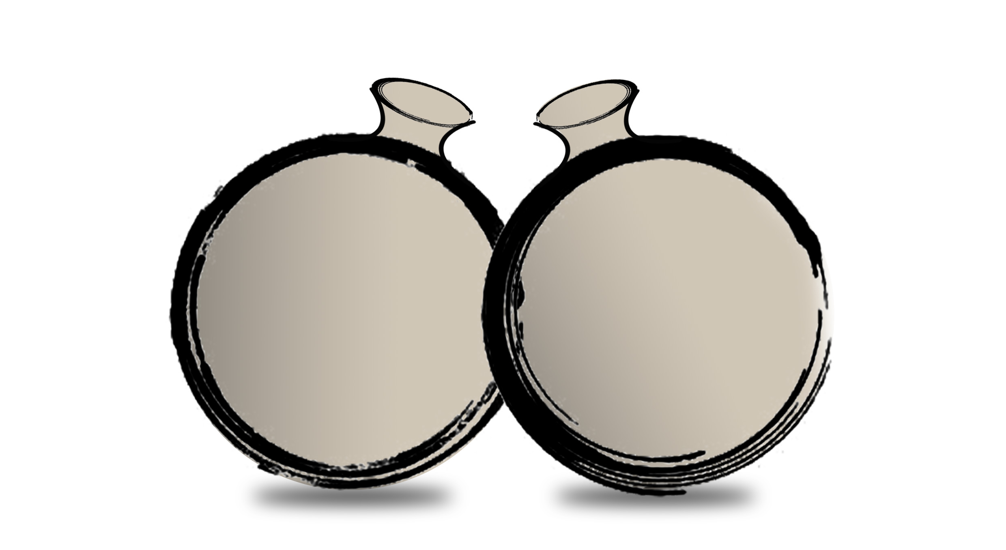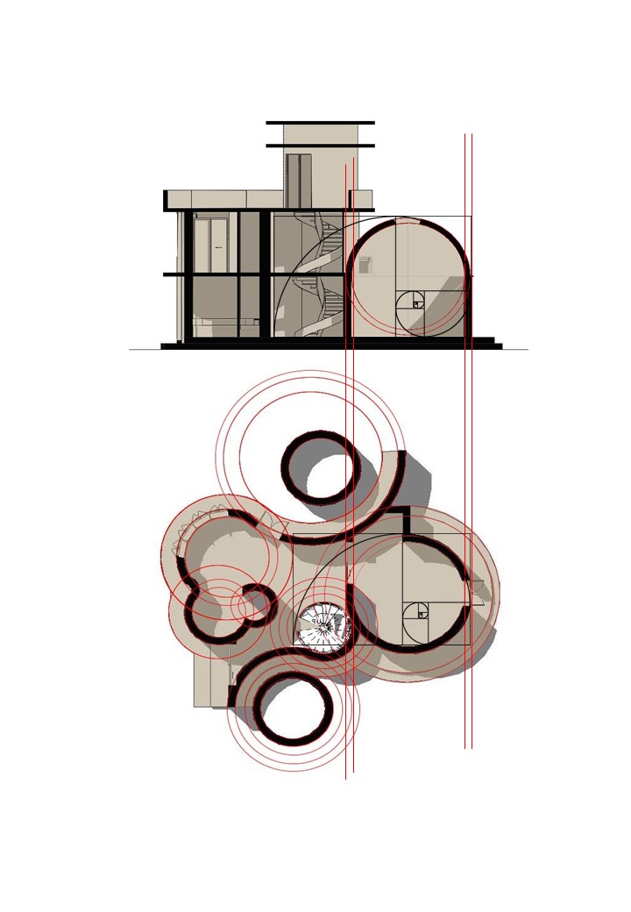Business Tips & How To's, Space Design
The journey of finding YOUR designer for your dream home or office space, starts with their portfolio. If their style speaks to you, that’s what is primarily going to draw you to work with them.
However, a beautiful design will remain not much more than that if the visualisation and the intent cannot be executed well; and let’s be honest – construction projects being completed on time and within budget is not something India is known for!
Today we’ll go over some points that you should keep in mind while choosing an architect, to ensure that your project execution is an enjoyable and memorable experience, not a nightmare you just can’t wait to wake up from!
Some of these points may seem insignificant, but in the long run, they really do matter! Here are 8 questions to ask yourself:
1. Does The Architect Use The Metric or Imperial System Of Measurement?
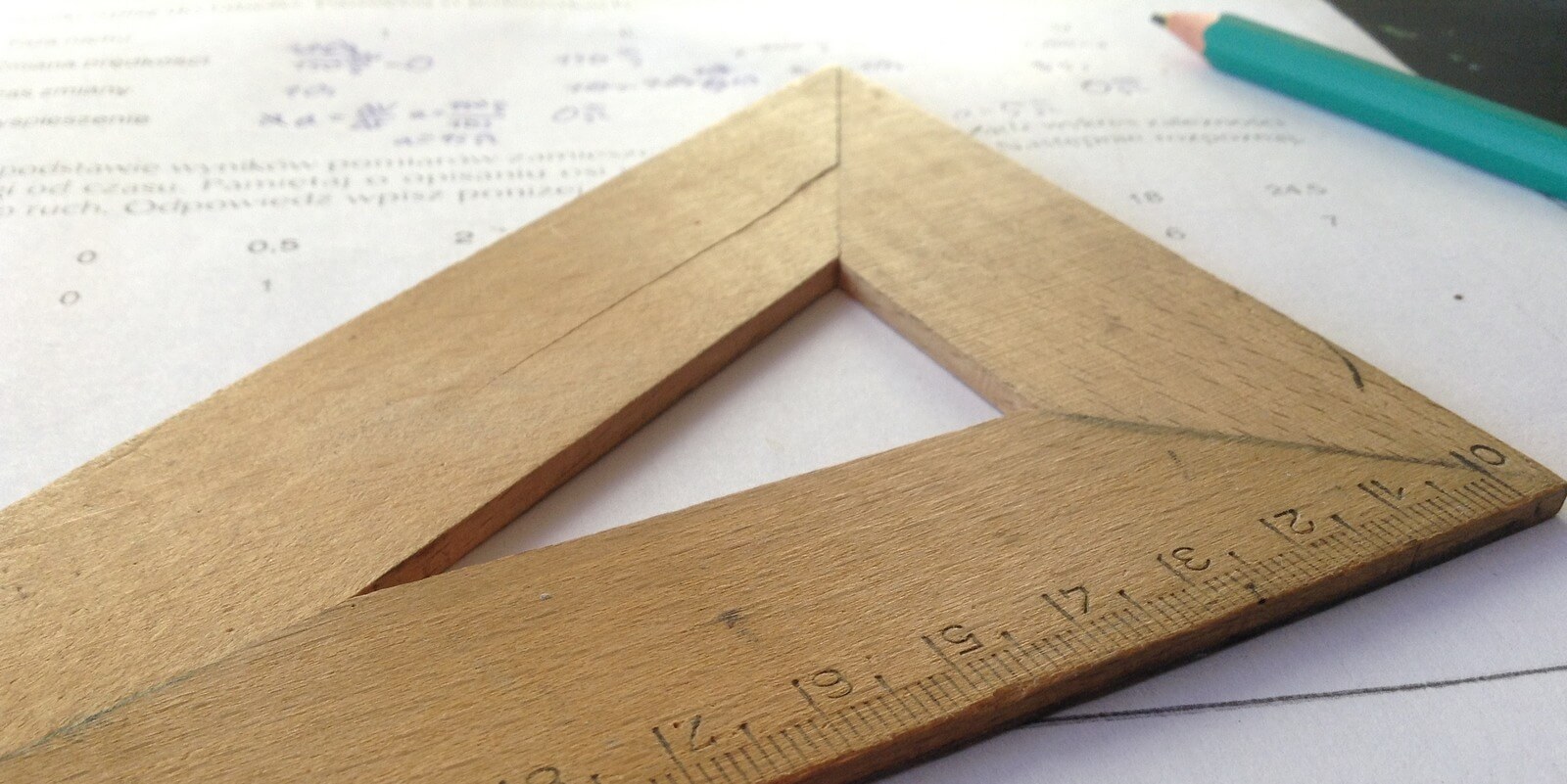
Keep in mind the age old adage “The devil is in the details”, and make sure your architect works in millimetres, not feet and inches. It might not seem like much, but having a room measured a couple of centimetres off can make a big difference to things like alignment, achieving straight lines and interior design measurements – many of these which you will discover only after the project is completed.
2. Will I Be Provided With High Quality Photorealistic Renders Before Actual Construction Begins?
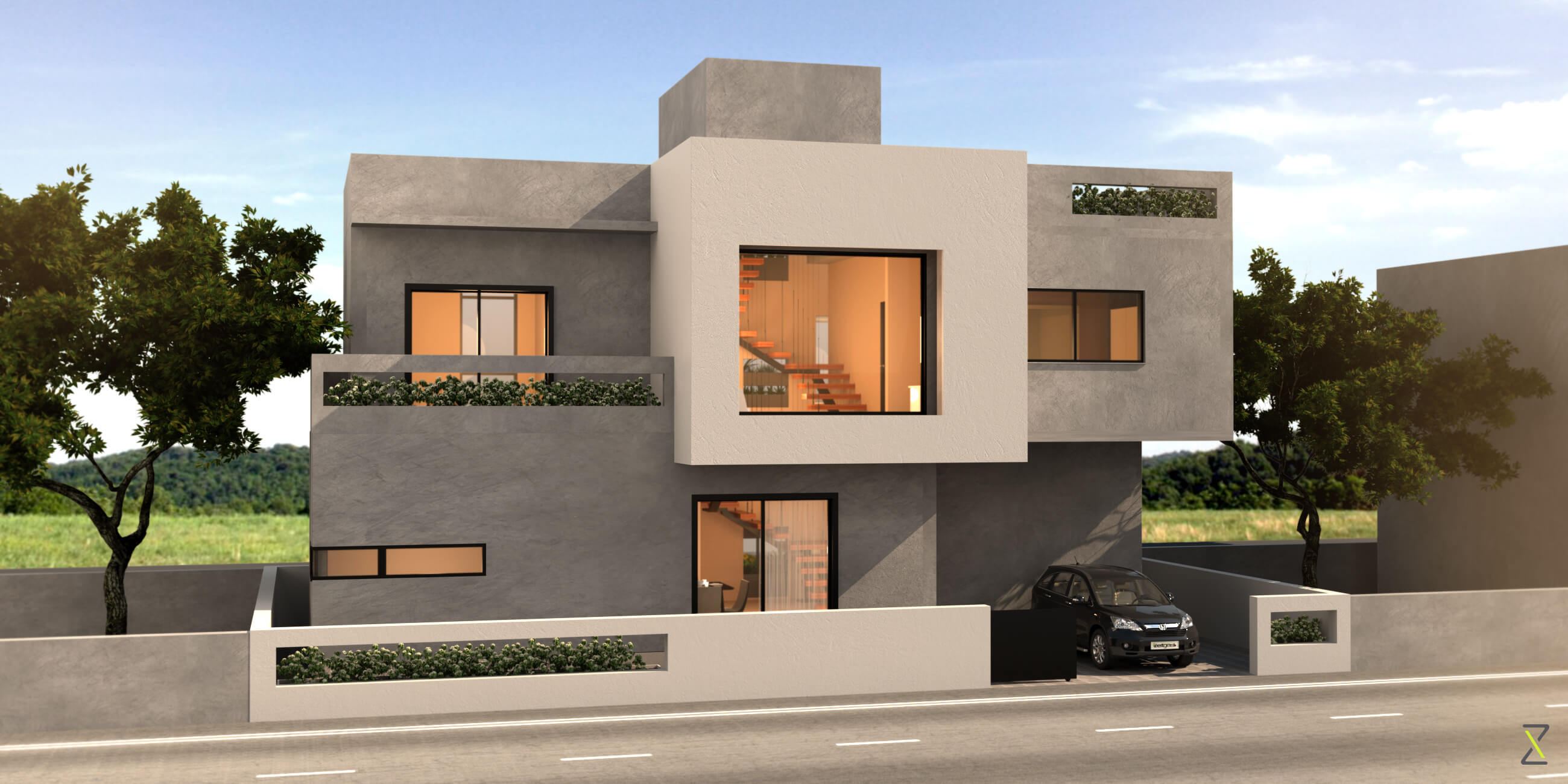
Some people believe that HD renders are a waste of money, but the reality is that they help you see exactly what the final project will look like. Investing at this conceptual stage can save you a lot of money, allowing you to make changes virtually, before laying a single stone. Making changes once something is built is far more costly, not to mention a waste of resources, time, and additional retainer fees.
3. Does The Architect Have A Good Working Relationship With A Reputed Contractor?
If your architect can recommend a contractor he has worked with on several projects, this is a major plus point. There can be many a slip between the cup and the lip when it comes to visualisation and actual execution. If an architect and a contractor have a demonstrably good working relationship, it can save you a lot of the headache that often accompanies being the middleman between the two!
4. Will I Have Access To Global, Tried And Tested Vendors?
A good architect and contractor duo should be able to give you as many options as possible when it comes to material and finishing, so that you are able to customise your space exactly the way you want it, within a budget that is comfortable for you.
5. How Progressive Are The Architect’s Methodologies And In-house Technology?
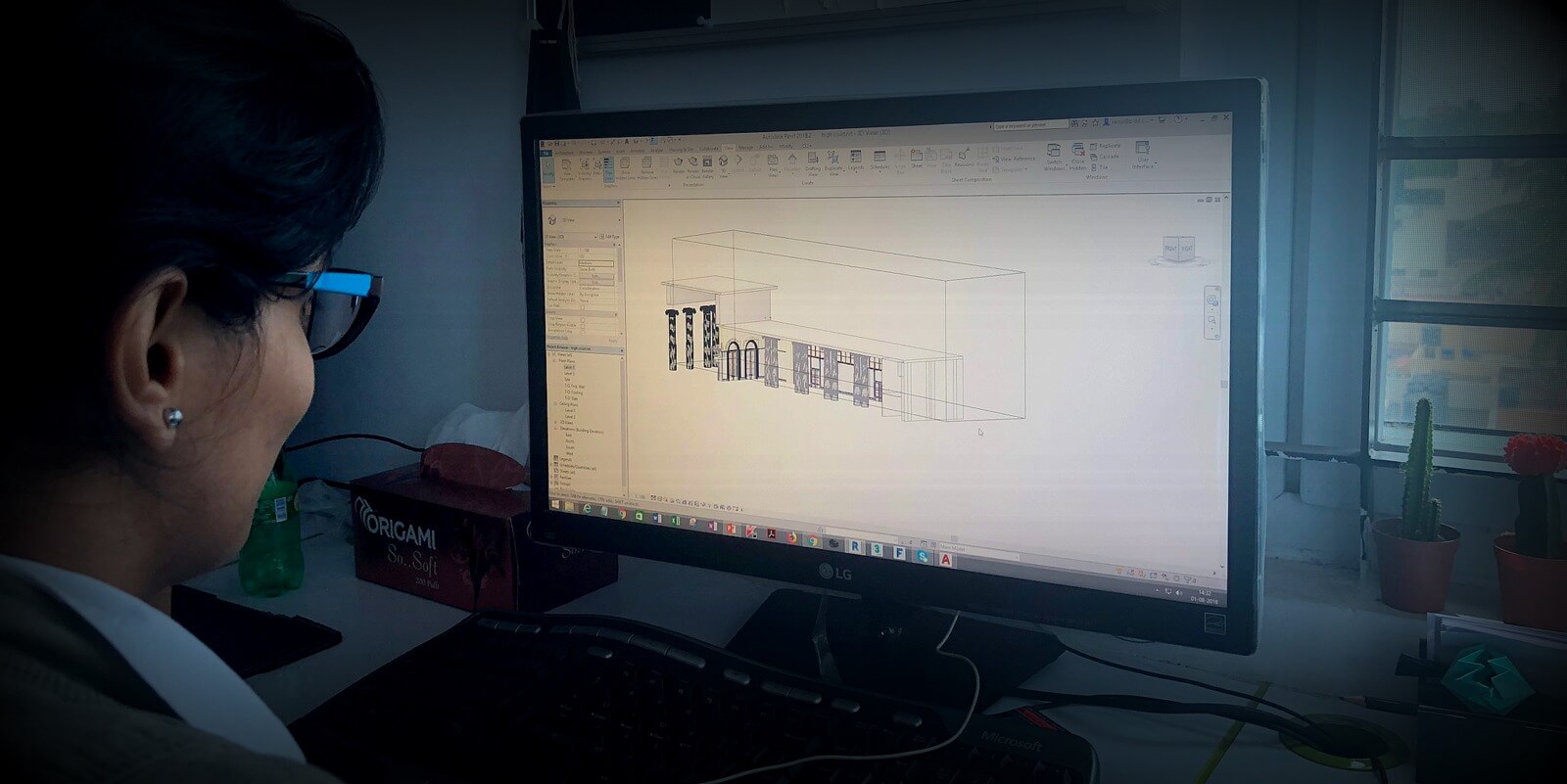
It is important to understand the design flow of the architect. What are the key deliverables and milestones, how will they be presented to you, how well do they integrate your vision etc.? The last one is extremely vital to ensure that there is a balance between your architect’s vision and your own. Of course you are paying for it, but you are also hiring someone to create your vision, and you must believe in their professional expertise and the direction. However, it is essential that certain key aspects of your vision are translated to make it your home. Here, it is also important to understand the architect’s process of capturing your brief. If they understand you and nail this aspect, you are assured that you will get a refined translation of your vision.
Secondly, check what technology the architect uses to deliver the design. There are a lot of tools such as SketchUp, AutoCAD, ArchiCAD, and 3ds Max that are used at various stages to deliver various intents of the design communication. Advanced tools, such as Revit, that use BIM based platforms can provide a faster turnaround time in the design process, and overall, a more efficient and robust package.
6. What Are The Architect’s Ways Of Working?

The ways of working of an architect or architectural firm will tell you a lot about how methodical and diligent they are – an indication of the quality you can expect to see in your completed project. Do they have a client workshop to thoroughly understand the experience you desire from the space being developed? Are they transparent about costs and timelines? Do they pay attention to the entire programme mix that makes up a space’s experience? Will they provide a comprehensive BOQ, with not more than a 5% cost deviation?
7. How Busy Is The Architect?
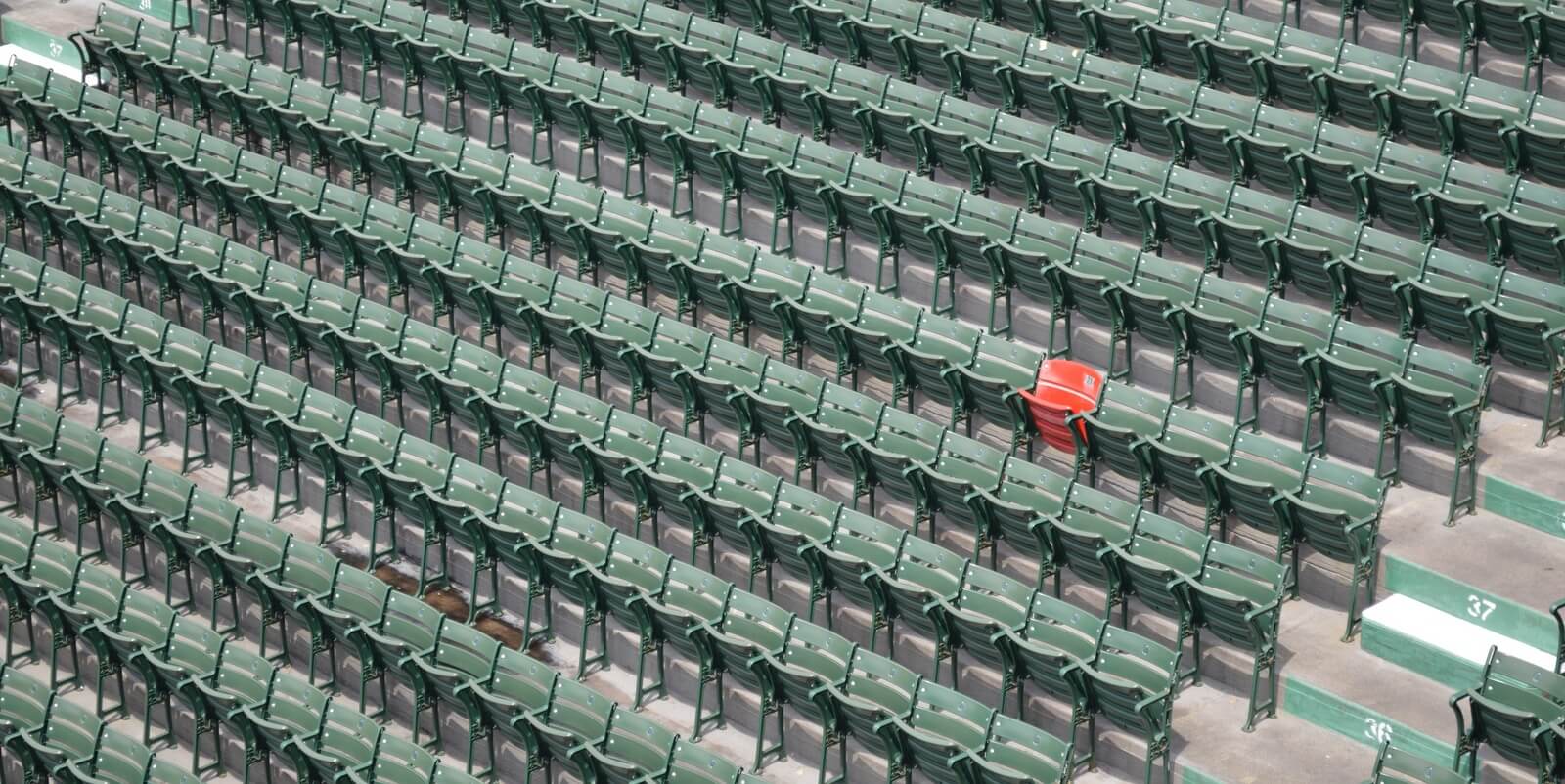
Generally, large firms or popular architects are very busy or too costly. Do some digging around and find a boutique firm that offers a more personalised touch. While they might be expensive as well, as they tend to take on only a handful of projects a year, what you will get in return is that personal touch where the principal is involved at the site level, ensuring that there is an absolute vested interest in your project, and that passion and pride are truly driving the manifestation of your dream.
It is well worth it to spend some time delving a little deeper into the material laid out in these guidelines. You office or home space is a place you will be spending a considerable amount of time, so it is imperative that you find a design partner that is capable of delivering an experience just the way you envisioned it.
Zeitgeist offers a variety of design services, including space design, interior design, 3D visualisation and brand development – reach out to us today!







