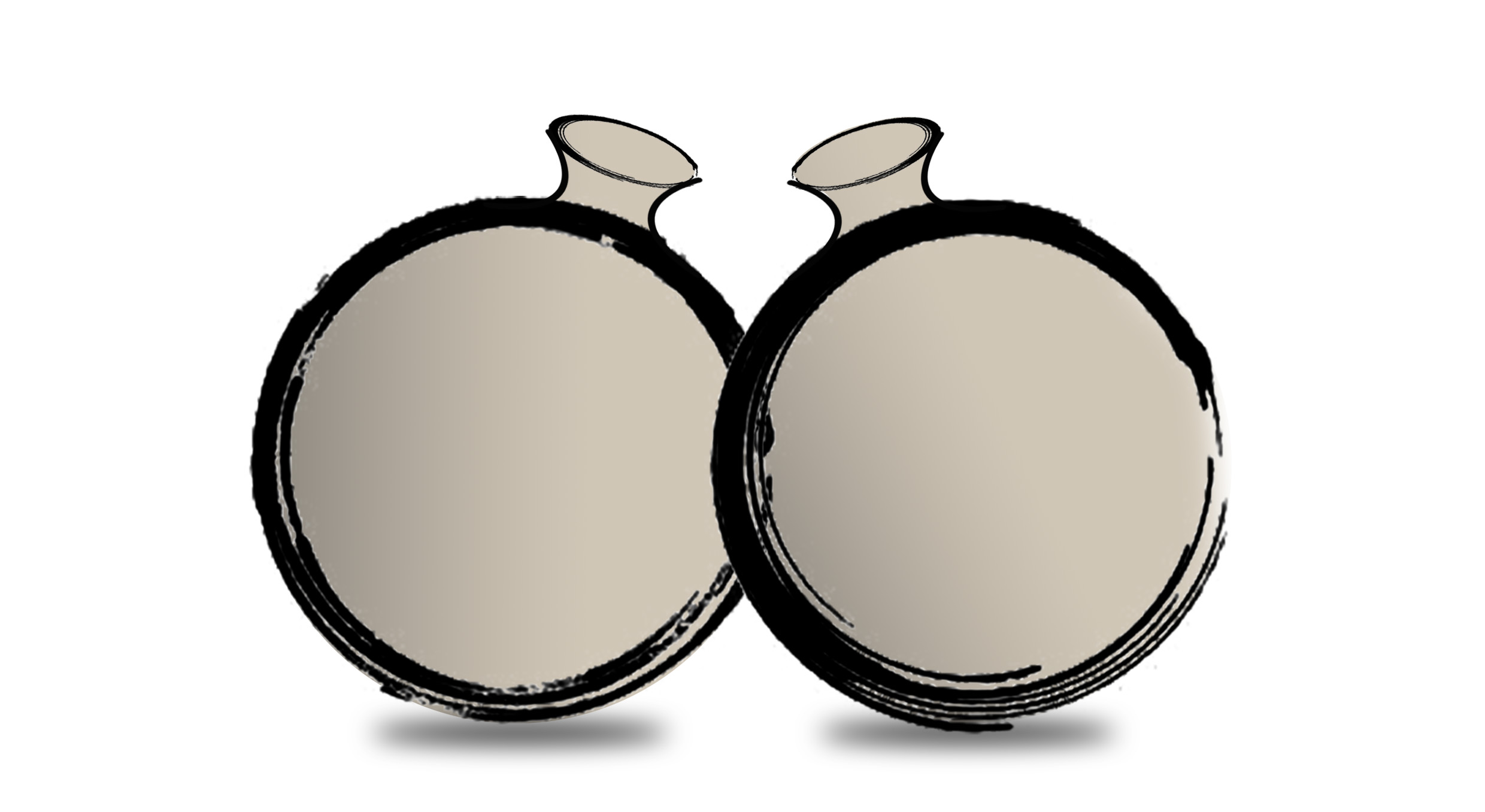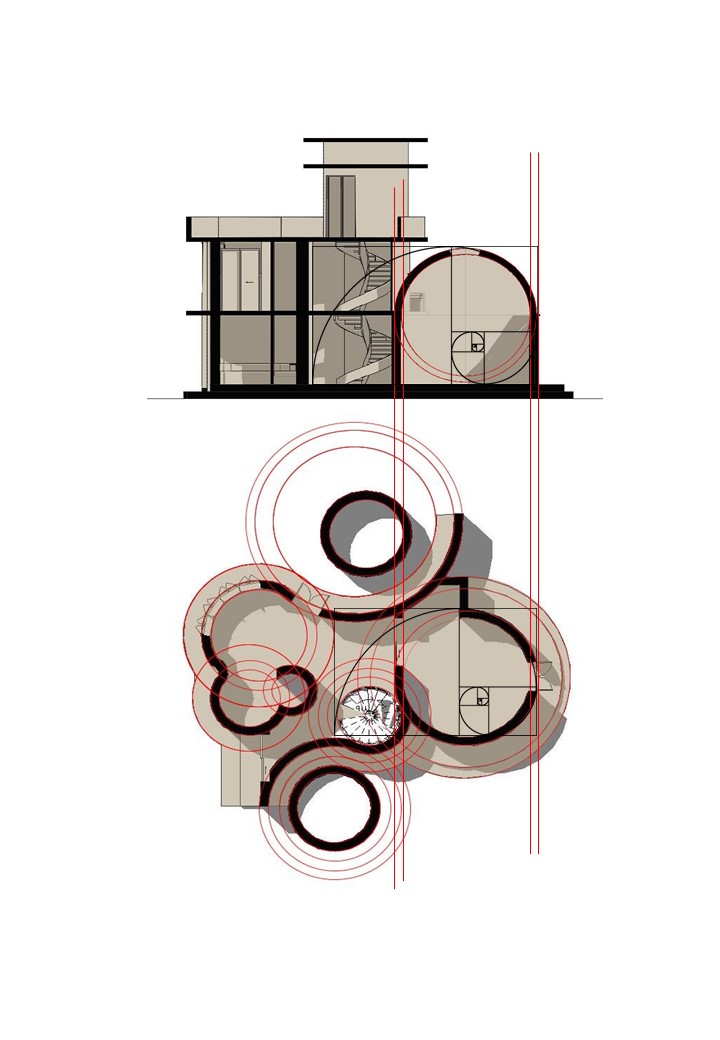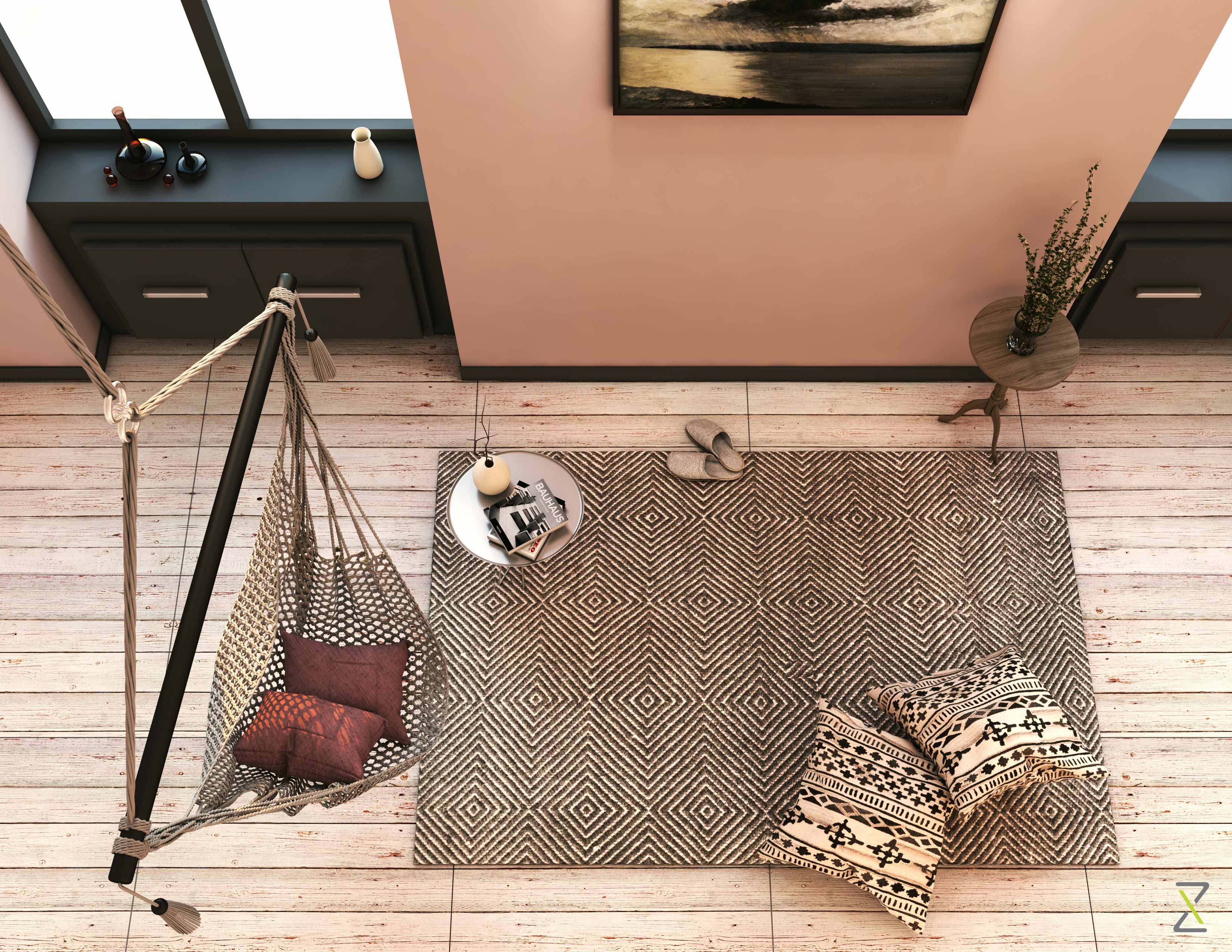Space Design
When I started writing this article, I was going in the direction of walking our readers through the Louvre, Abu Dhabi. Then I realised that, thanks to the Internet, any one curious enough could see the multiple YouTube videos and documentaries that exist on the subject, so why bother.
It then hit me that apart from the beauty and splendour, what is it that is so amazing about this feat? What can we all learn from this?
HOW TO DREAM BIG
There are many lessons from Jean Nouvel’s bold attempt at the Louvre Abu Dhabi. For us at Zeitgeist, it’s about dreaming, challenging the norms and pushing the boundaries, yet being sensitive to the context, and, in fact, embracing it – something Pritzker Laureate, Jean Nouvel, holds dear to his heart and is at the forefront of all his works.
He doesn’t believe in a particular style; the style is derived based on its surroundings. He once wrote, “The future of architecture is not architectural” and has followed what he then stated: architecture is not an autonomous discipline; one must look beyond architecture to push the boundaries and the future of architecture.
MAKING THE BIG DREAM A REALITY
So how do I process this magnificent creation? When you dream big, you allow yourself to be free; free from the shackles of norms, society, discipline – of the conventional way. Achieving this is no easy task. Fear of the unknown, fear of being judged, and most important, fear of failure govern all of us; a common trait within all us “common folk”.
And this is one of the fundamental differences between us folk and those that have achieved such greatness. Awareness is a very handy tool; be aware at every point when you hear that inner voice warning you or stopping you. Don’t use the words “but”, “no” and “not possible” because when you do, you are holding yourself back. Be open minded and let the creative juices flow.
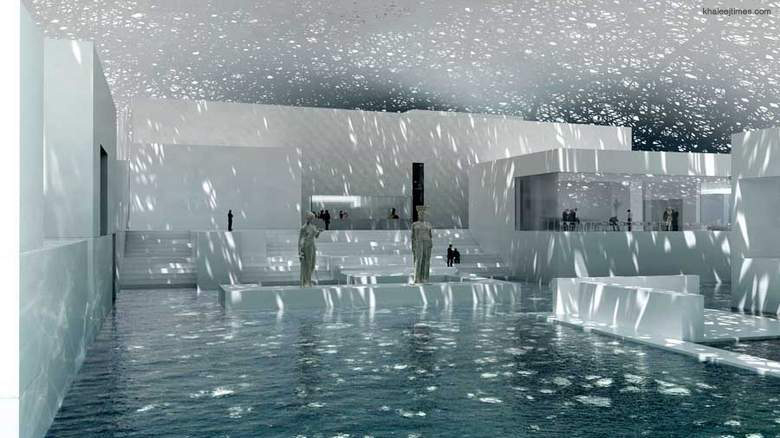
Passion and pride are also traits that sit at the forefront of creative geniuses like Jean Nouvel. Passion drives you to explore, to study, to discover. Knowledge and the willingness to constantly learn and grow will open more doors in your journey to greatness.
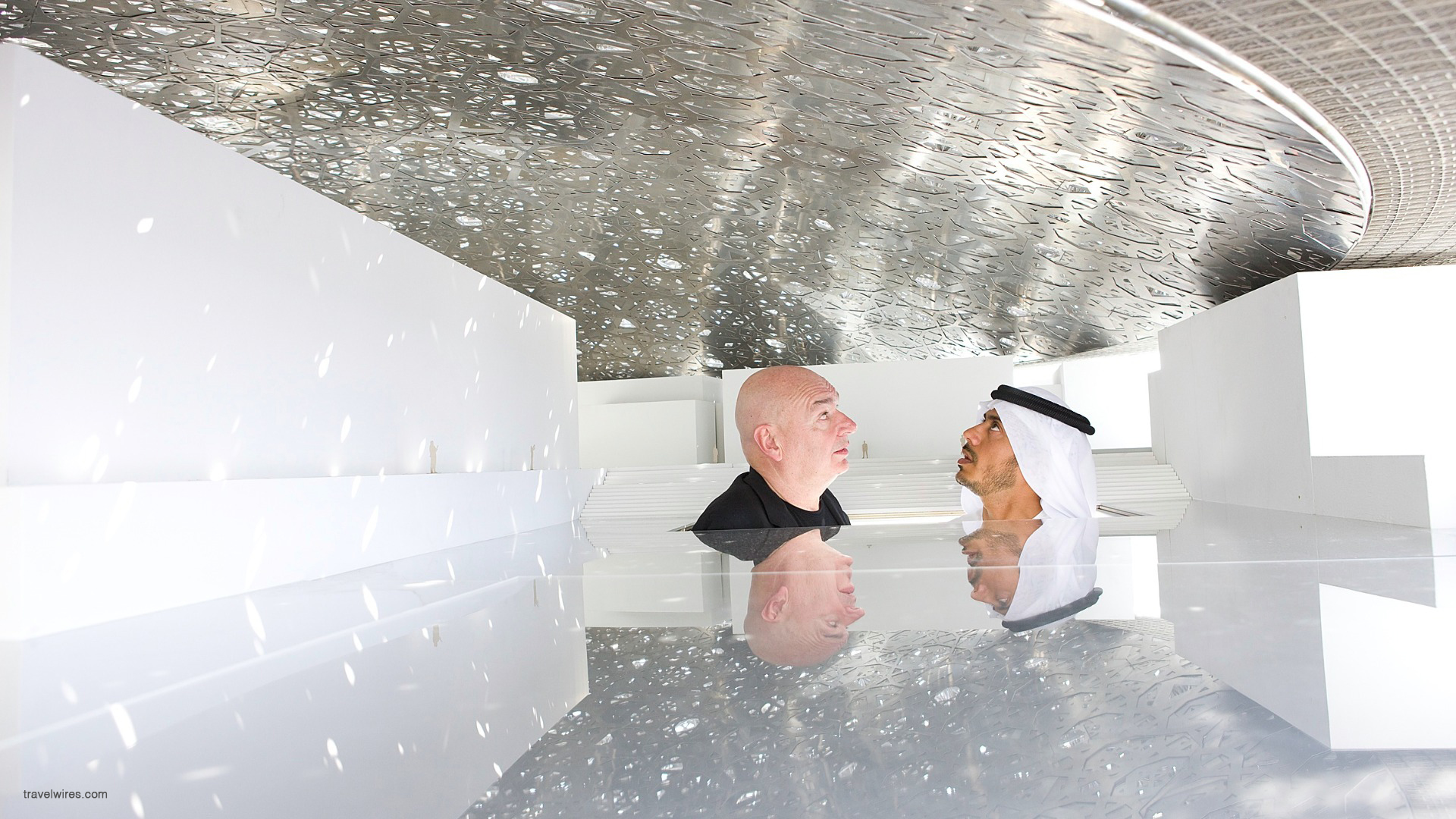
“I am mad, mad about architecture… But, I suspect many of my friends and heroes who have preceded me on this stage suffer from the same affliction.”
– Jean Nouvel
Pride, although sometimes looked upon as a sin, can actually be an asset if applied in the right mindset. Humility helps govern this “sin” to a very powerful place, as with dedication, commitment, and effort – characteristics sought out by the greatest firms and the need of the hour for entrepreneurs trying to “make it in the big world”. With pride and humility come collaboration, without which nothing is possible. As Nouvel said, “Architecture means the adaptation of the condition of a place to a given time by the willpower, desire and knowledge of human beings. I could never do this alone. That’s why I’m not here alone, but with many of the companions who have done this with me…”
LESSONS FOR DESIGNERS
Bringing it all together finally, is Jean Nouvel’s mantra of respecting the context; embracing the surroundings; highlighting the history;
As Jean Nouvel said during his Pritzker acceptance speech, “Architecture means transformation; organizing the mutation of what is already there. It means to reveal, to give direction. It means prolonging lived history and its traces of past lives, listening to the breathing of a living place, to its pulsations, interpreting its rhythms in order to create.”
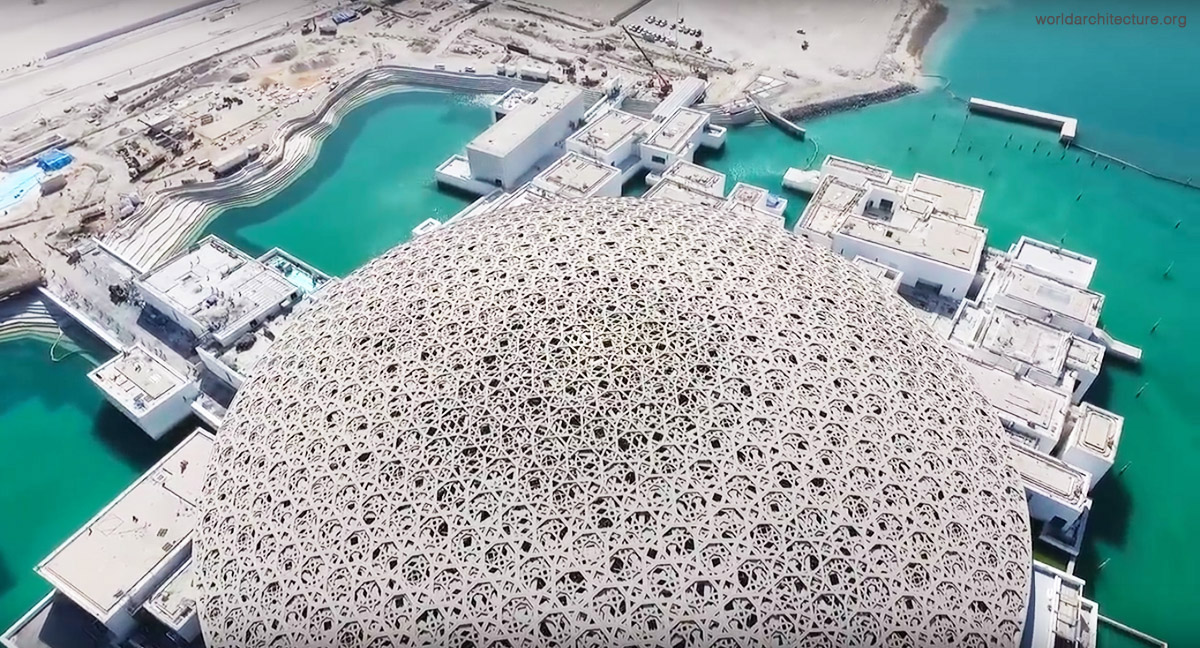
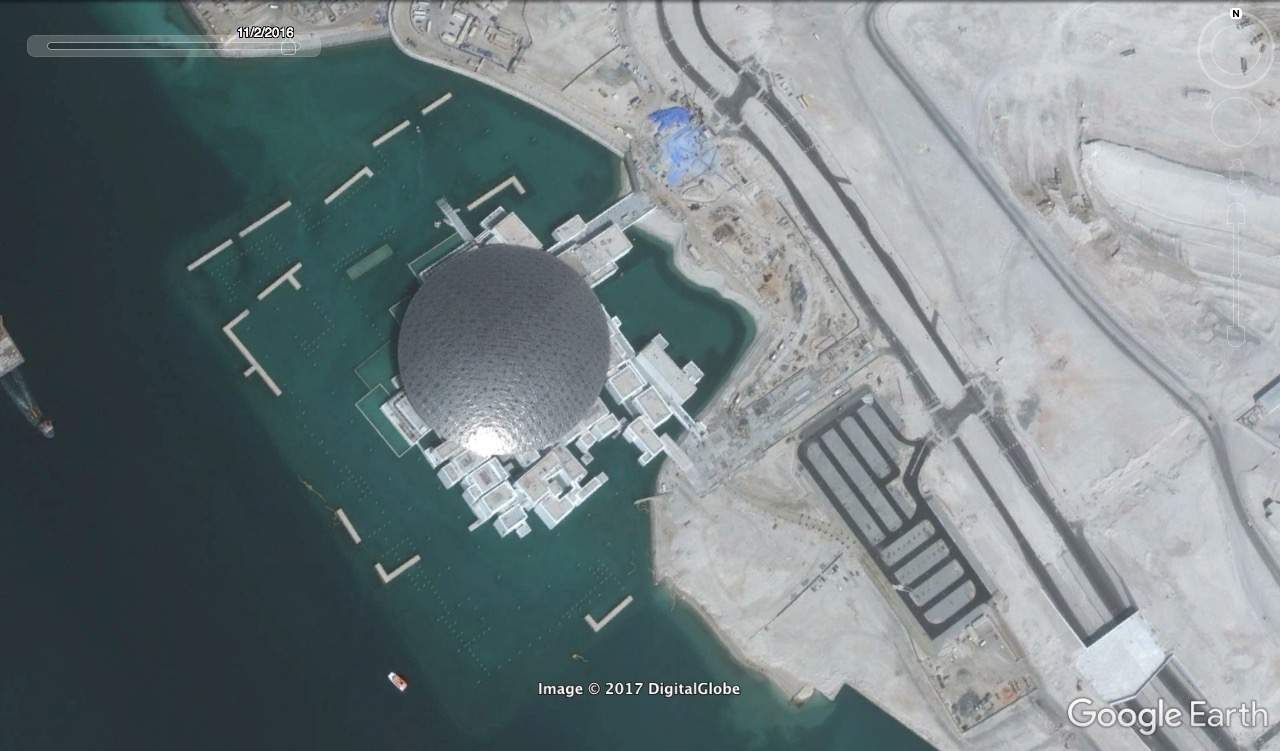
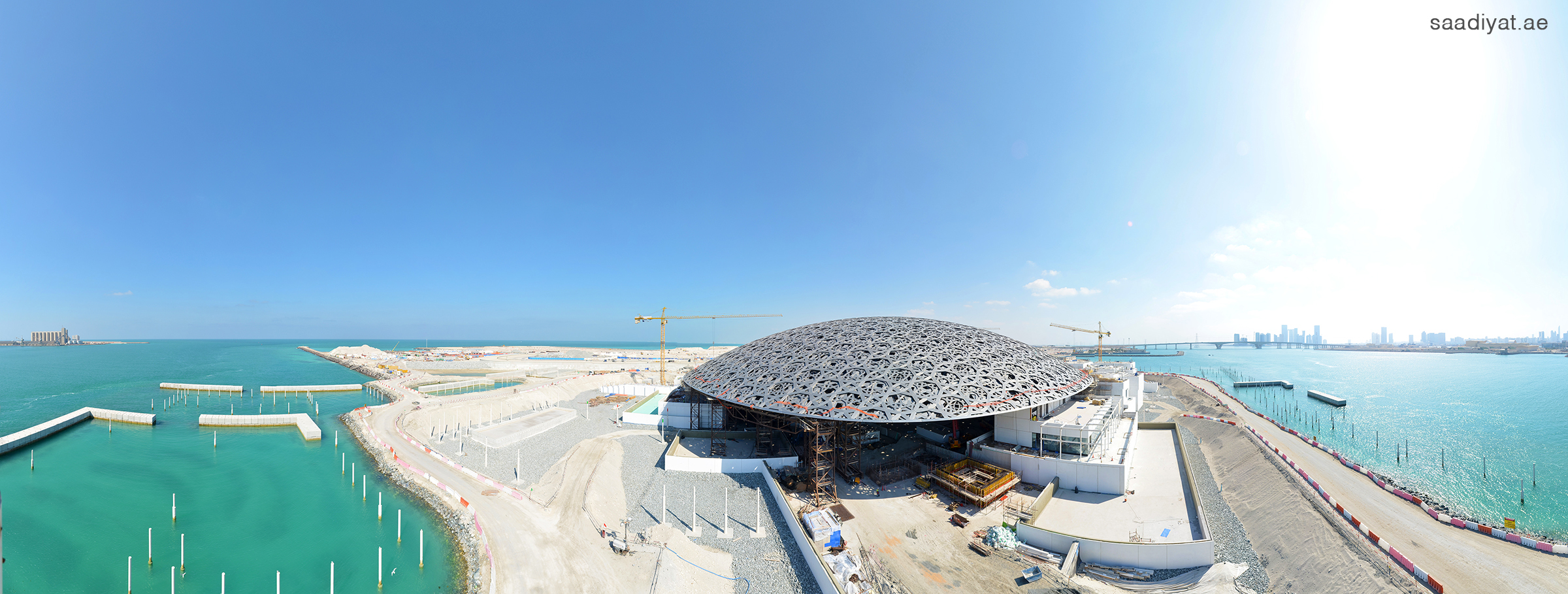
So, what do I take from a great like Jean Nouvel to our team at Zeitgeist and the client’s we service?
A powerful imagery; a juxtaposition so impactful that only a bold visionaire could perceive – in a desert where you have little or no rainfall throughout the year, Jean Novel made it rain light!
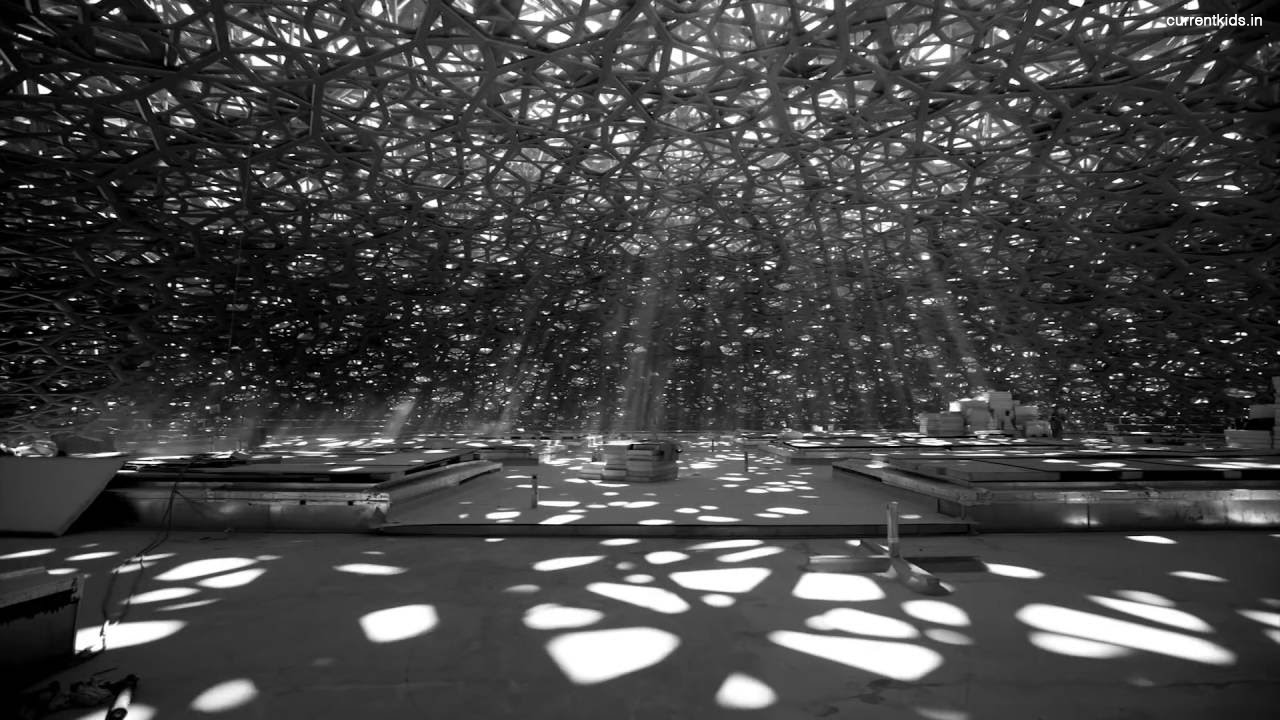
Raoul Parekh
Founder & Chief
Design Management

