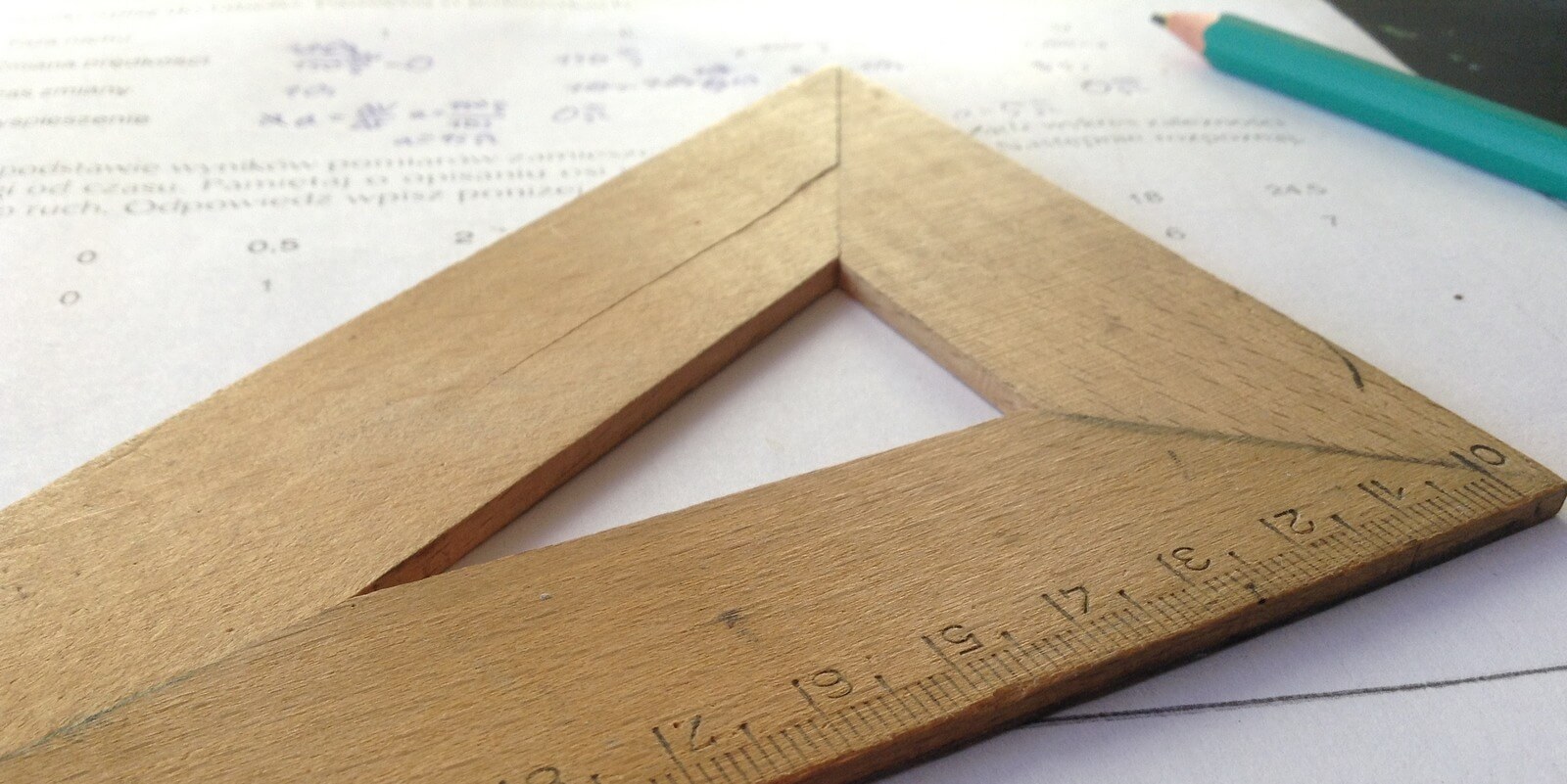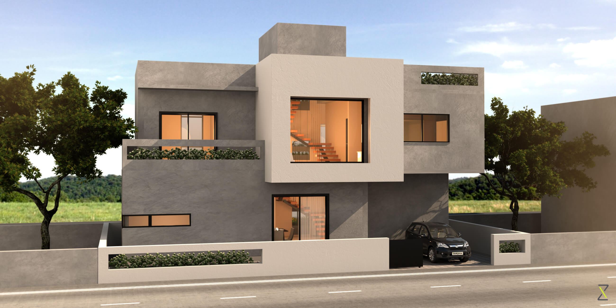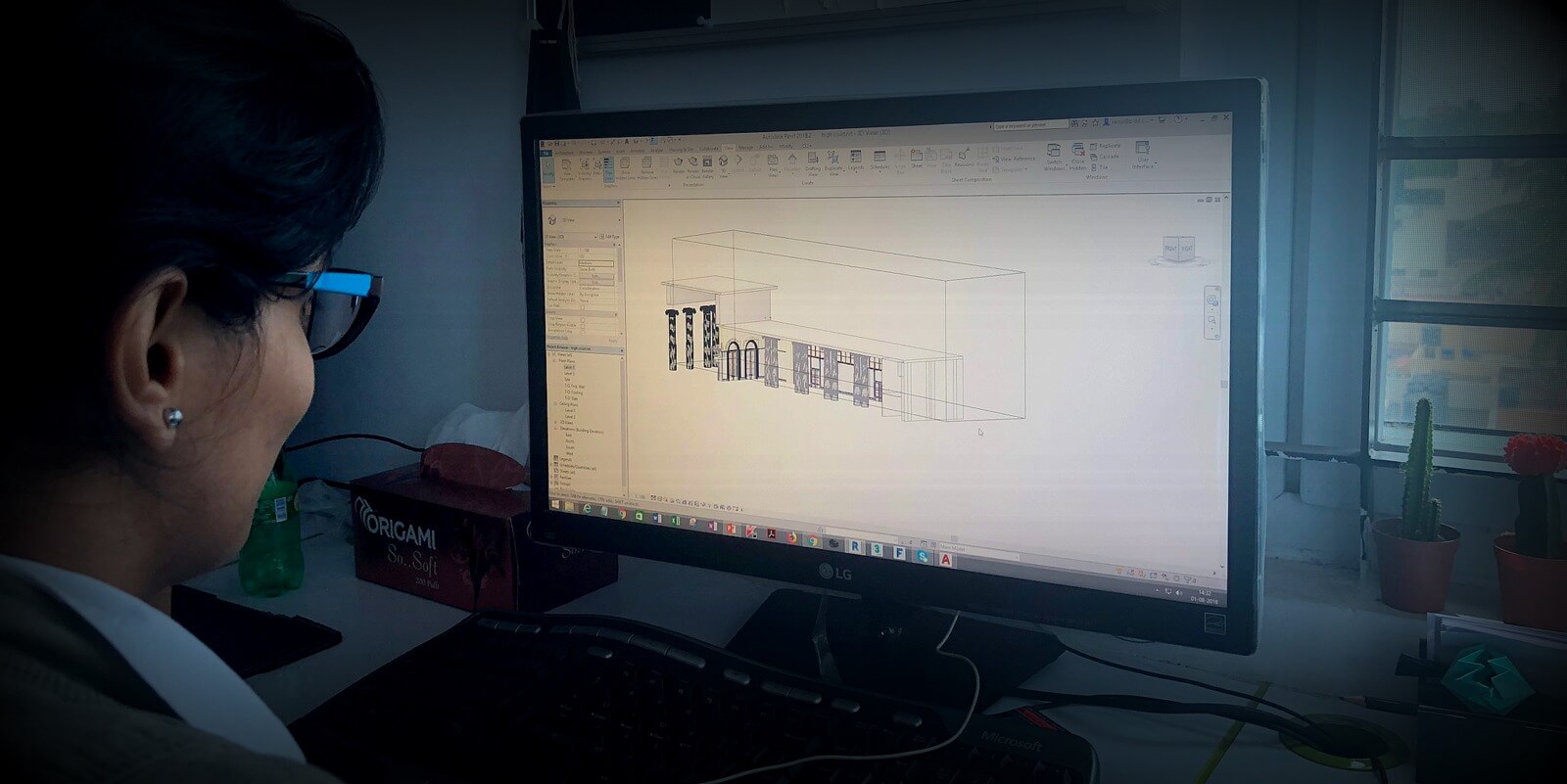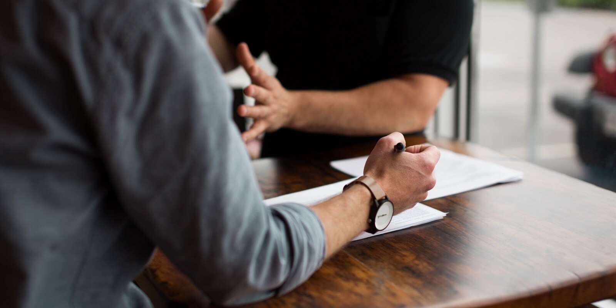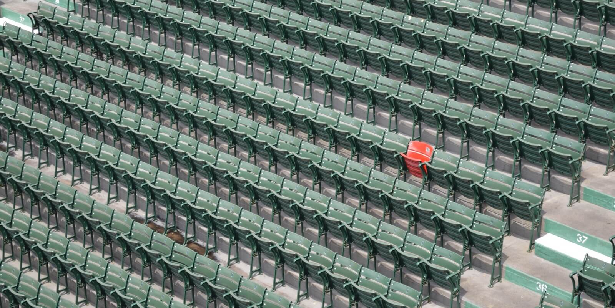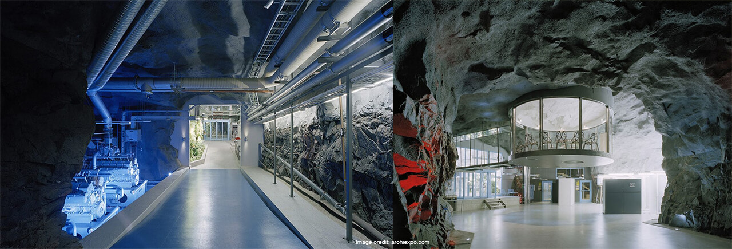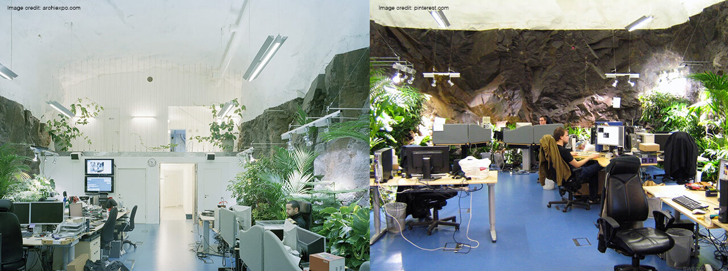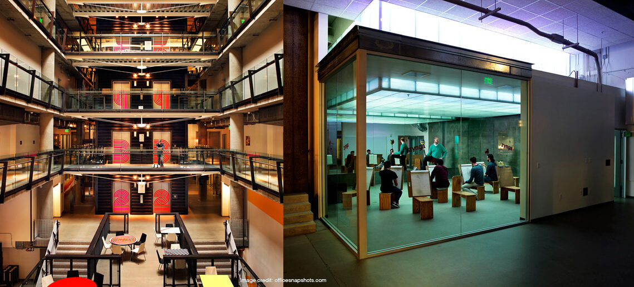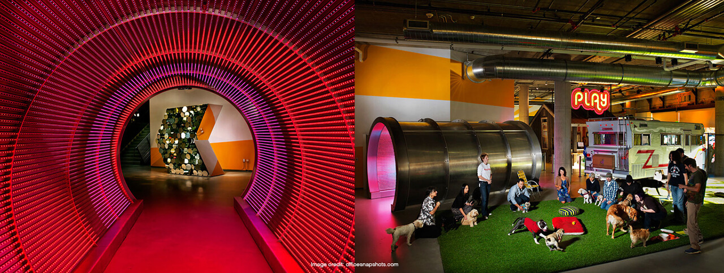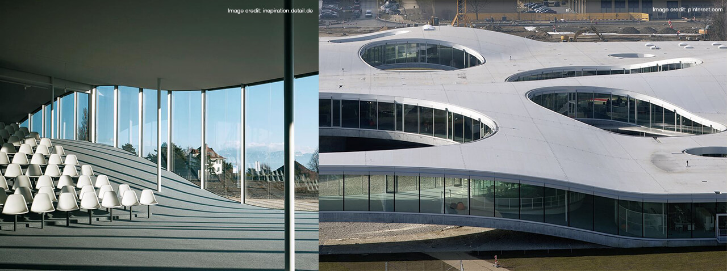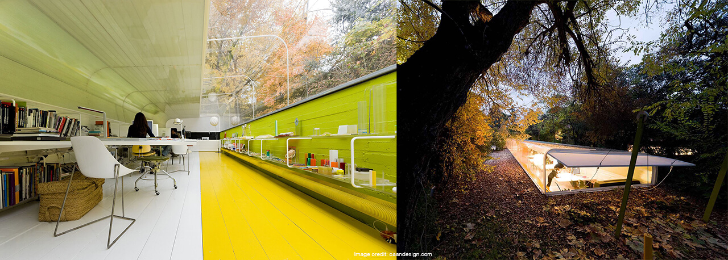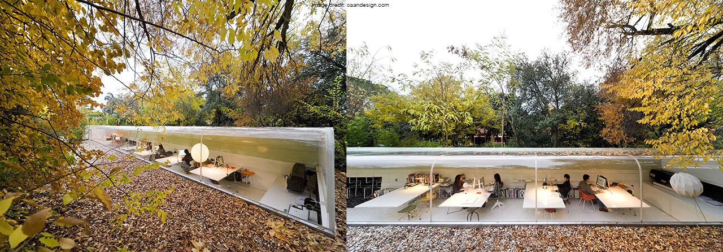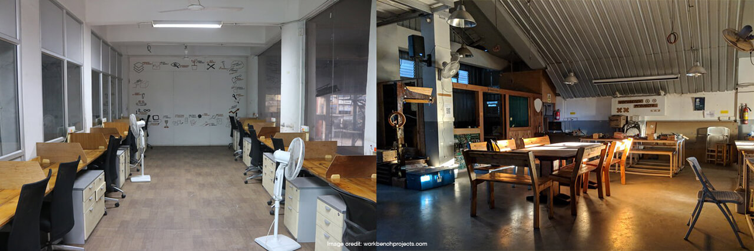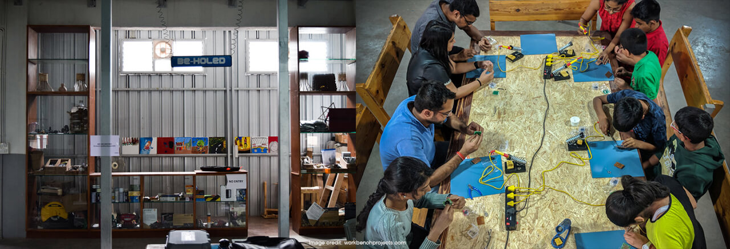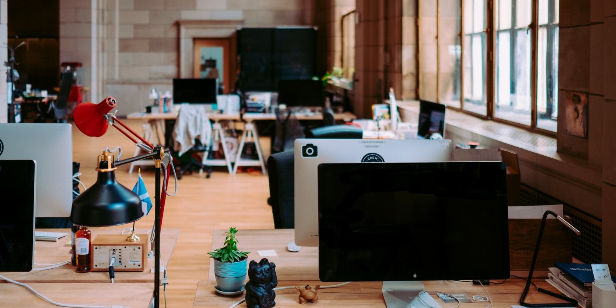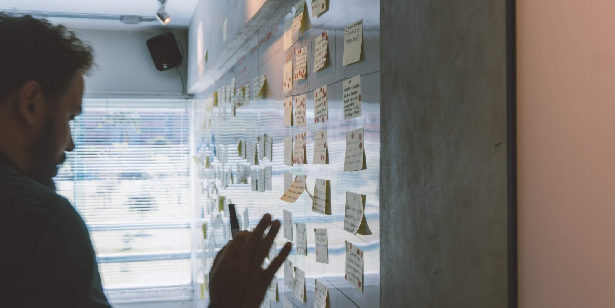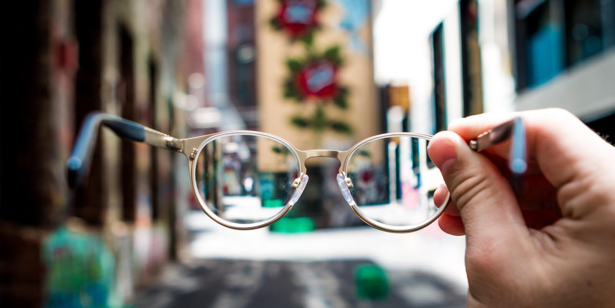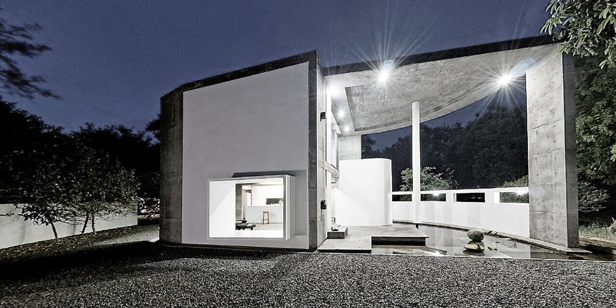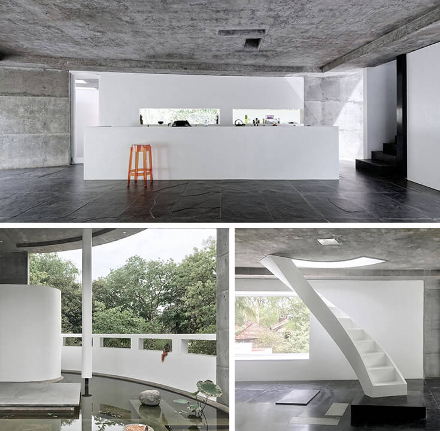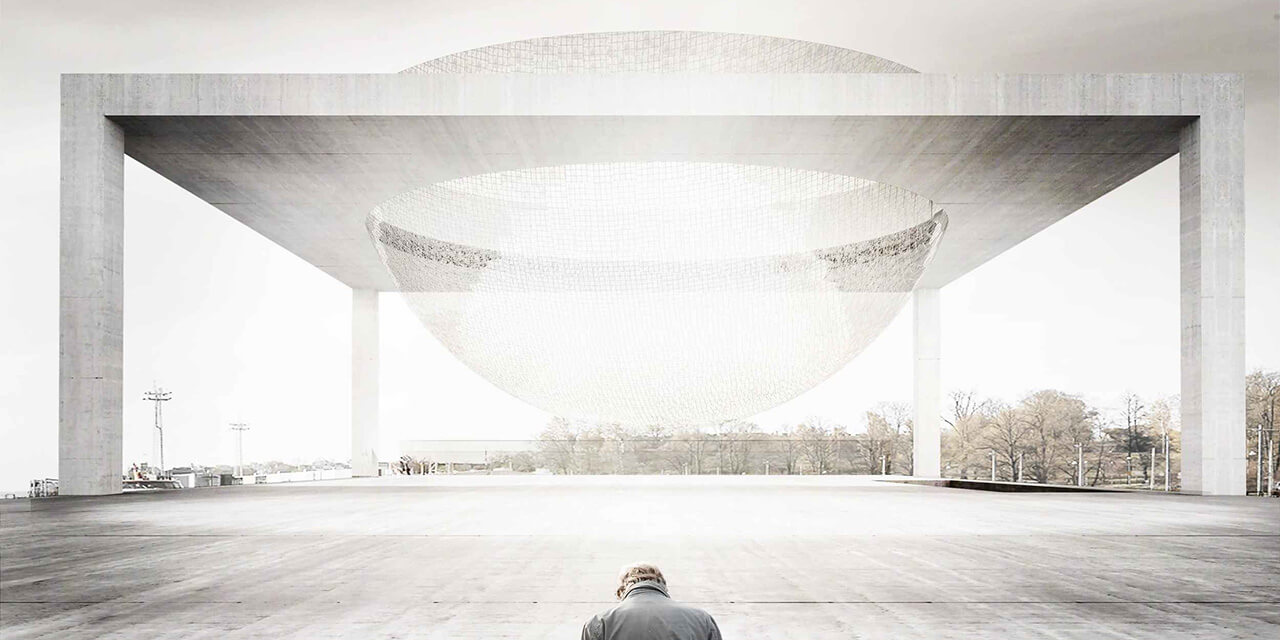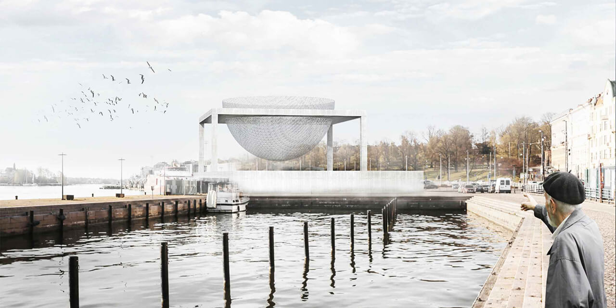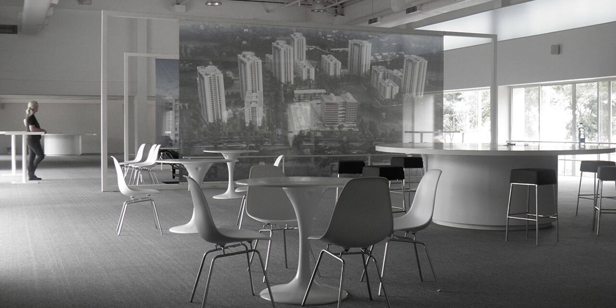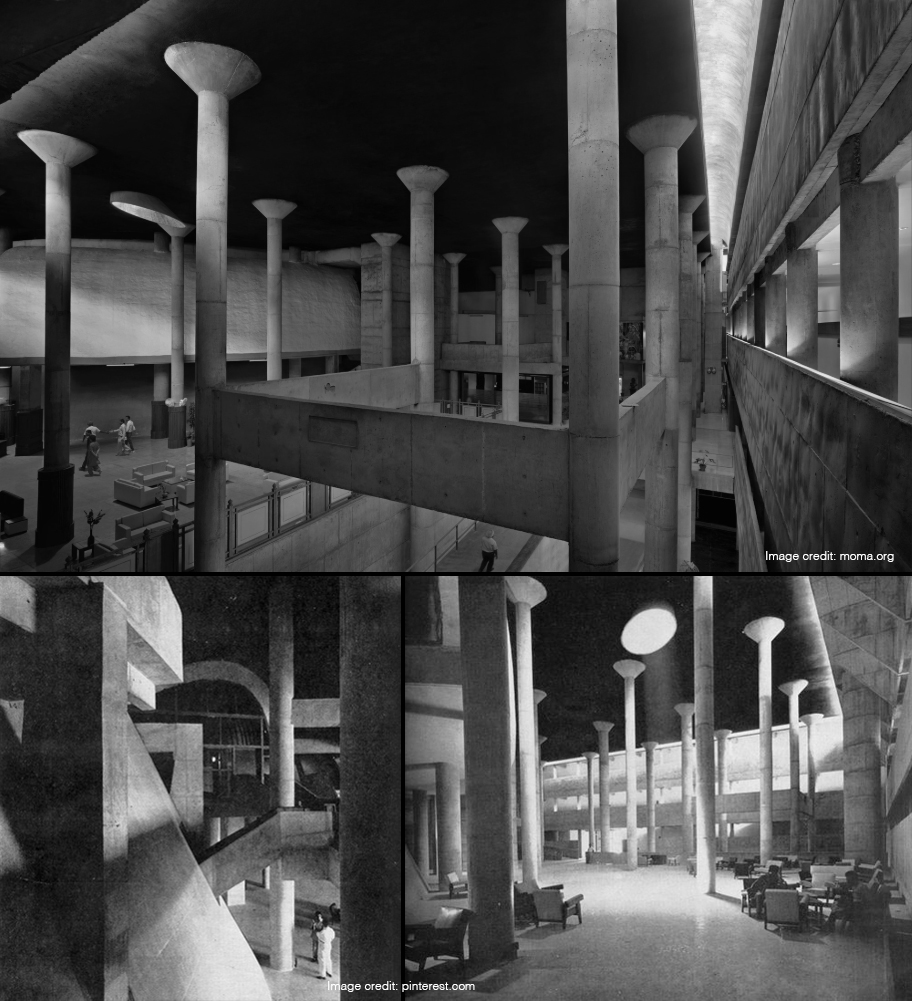Brand Strategy, Design Strategy, Space Design
Wildlife awareness and wildlife conservation are key to developing a sustainable future.
In honour of World Wildlife Day which is this Sunday, Zeitgeist would like to shed the spotlight on Kaav Safari Lodge. Located at the southern border of the Nagarhole National Park, Kaav integrates wildlife awareness into its luxury safari lodge, while at the same time ensuring that the footprint left behind from their business operations is as minimal as possible.
It can be tricky to incorporate luxury and sustainability into a venture’s design, but Kaav weaves the two seamlessly into its business model.
Here are 3 things we appreciate about this eco-friendly resort:
DESIGN & ARCHITECTURE
Starting with its minimal brand logo, every design aspect of the Kaav brand represents an unobtrusive but sophisticated ethos. The typography of the logo subtly hints at the outdoors and nature, through its use of alphabets that look like camping tents.

Offering plush rooms with private balconies and glamorous tents with their own private decks, the accomodation at Kaav leaves no stone unturned when it comes to offering clients a luxurious experience. But it also blends into the location’s natural, wildlife setting, through the use of carefully chosen natural materials and employment of climate responsive architecture. Kaav’s architecture and interior design beautifully complement all aspects of the the business’s ethos.


The same goes for the common lounge, dining room and swimming pool. The infinity pool feels more like a pristine, untouched, natural water body one would chance upon in a remote jungle, than it does a man made pool.
The well thought out property design is the foundation upon which Kaav is able to present guests with a unique value proposition.

SUSTAINABILITY
Kaav takes sustainability seriously. Its actions are not limited to supporting a ‘crowd pleasing’ cause or a one-off CSR initiative. Rather, sustainability is integrated into the processes of all its key activities.
This eco-friendly lodge uses renewable energy wherever possible, recharges groundwater tables and employs a reverse osmosis system that provides potable water at low-energy expenditure. For all the cooking done here, naturally obtained methane is used, extracted from a bio gas plant that employs the lodge’s own kitchen waste.
Further, Kaav engages with the local community to annually plant endemic flora, essential to maintaining biodiversity in the area. Guests also have the opportunity to participate in this activity.

AUTHENTICITY
Kaav promises ‘untamed luxury’. And it stays true to this promise, by allowing one to experience wildlife in all its glory, with the comfort of high end hospitality.
Located in one of India’s best places to sight wildlife, Kaav promotes wildlife awareness through a number of activities that allow guests the opportunity to explore and understand nature and its relation to the broader ecosystem within which it exists. Some of the activities include nature walks, spider walks, boat safaris, coracle rides, birdwatching and kayaking. The lodge has a knowledgeable resident naturalist, who is able to answer every question pertaining to the flora and fauna of the area.

What makes the Kaav brand truly authentic is the attention it pays to the small details; the details that reveal the brand’s commitment to wildlife awareness, sustainability and creating meaningful and unforgettable experiences.
Little things like the bespoke Christmas tree made entirely out of natural materials, the thoughtful riverside tea break after the morning’s nature walk, or the Tiny Safaris which are dedicated to exploring spiders, ants, beetles or fireflies are what make Kaav an authentic brand that stays true to its promise.
All images: www.kaav.com and https://www.instagram.com/kaavsafarilodge/














