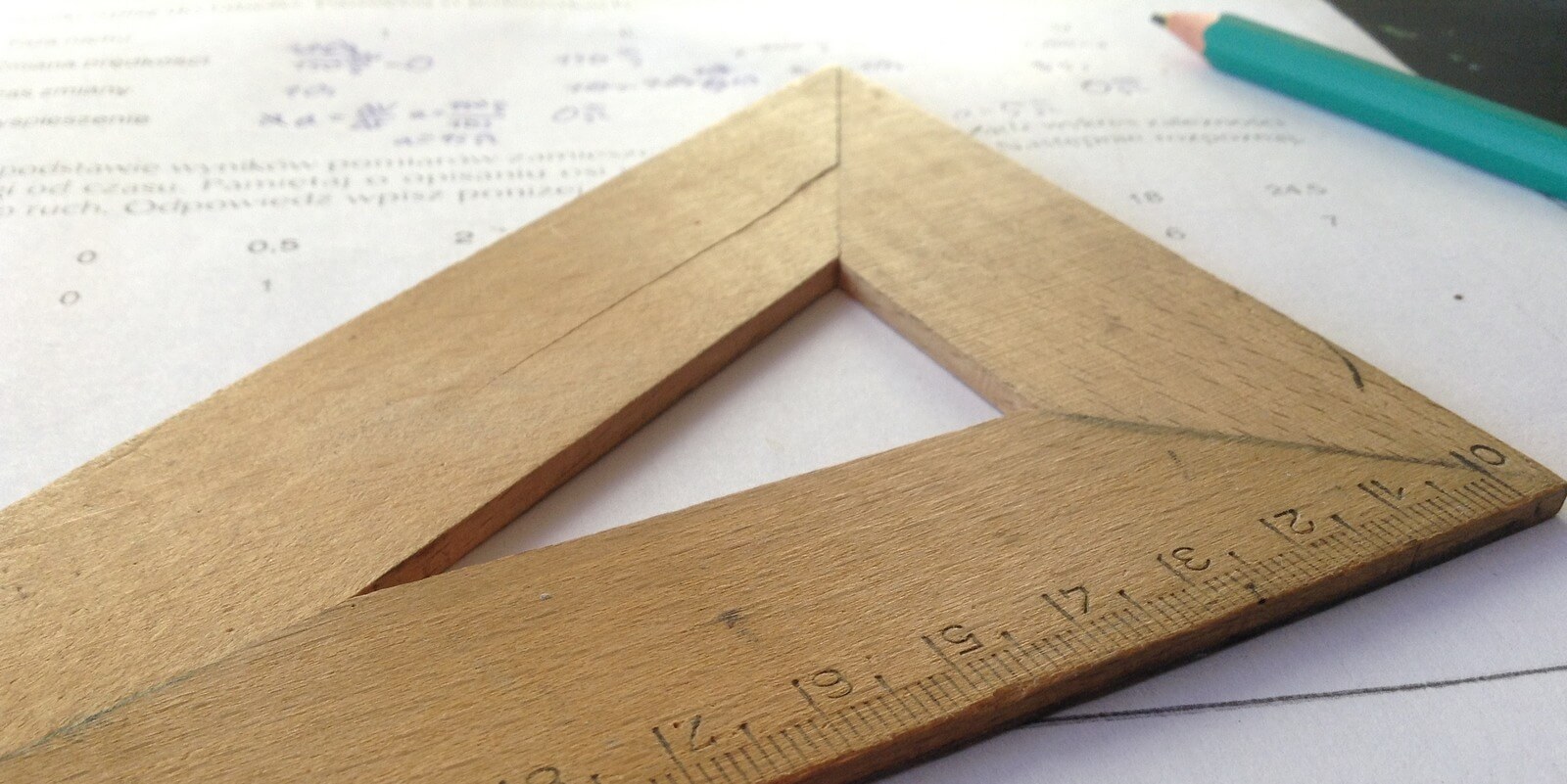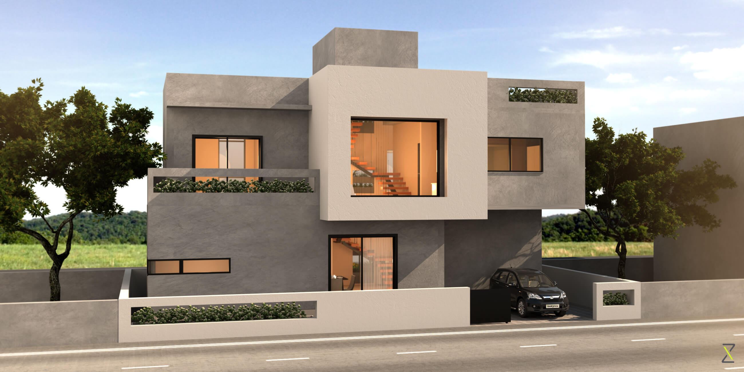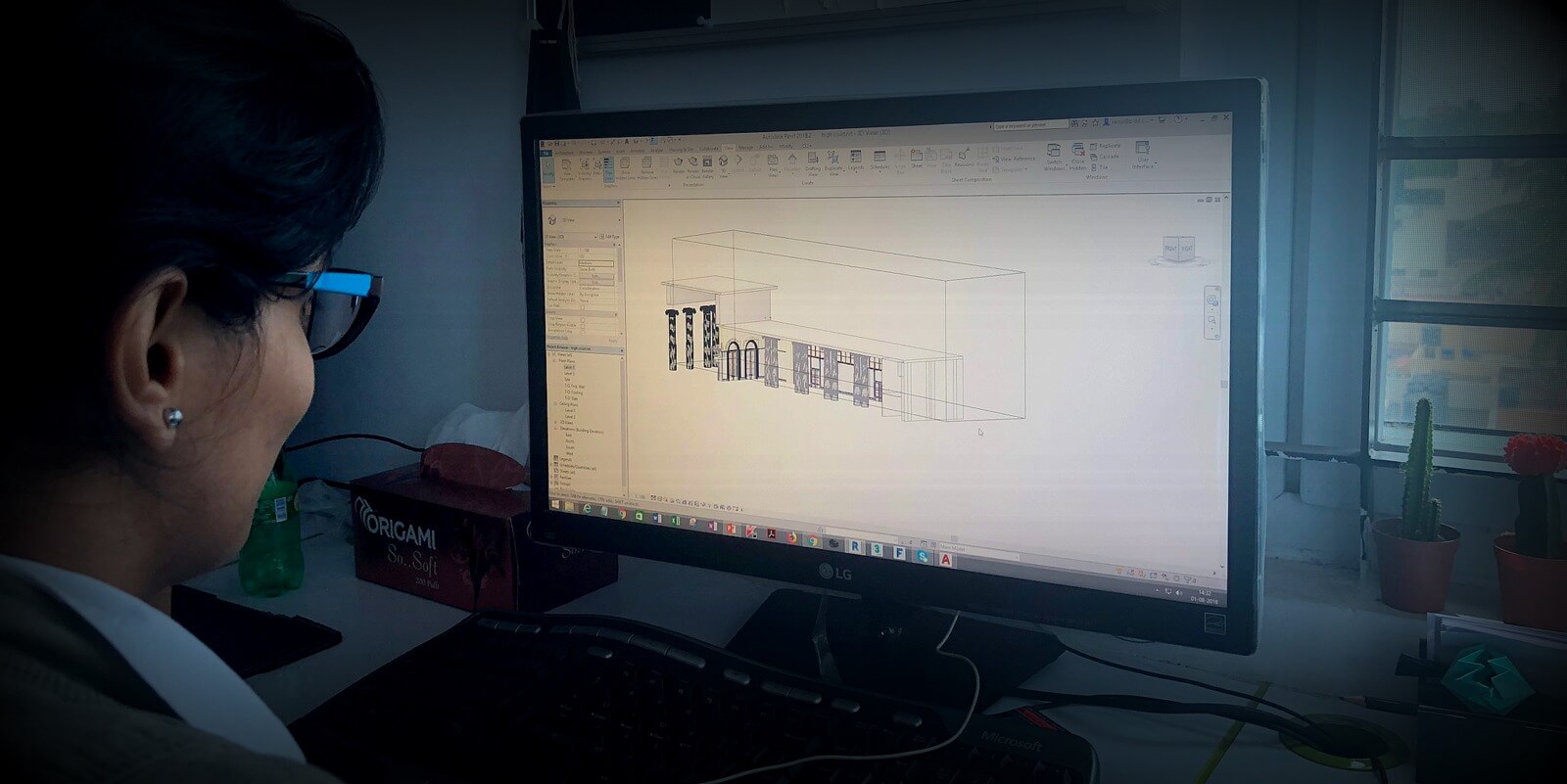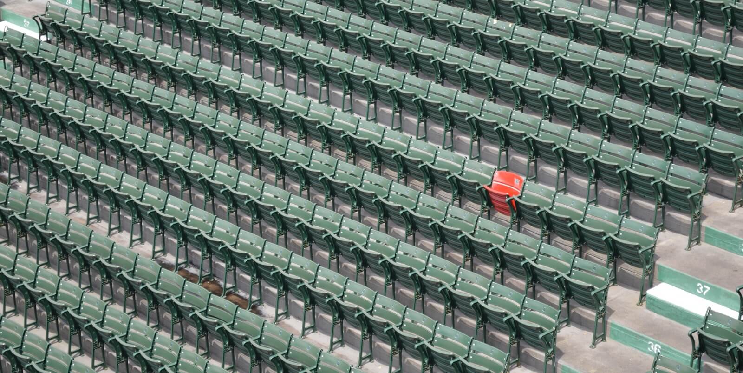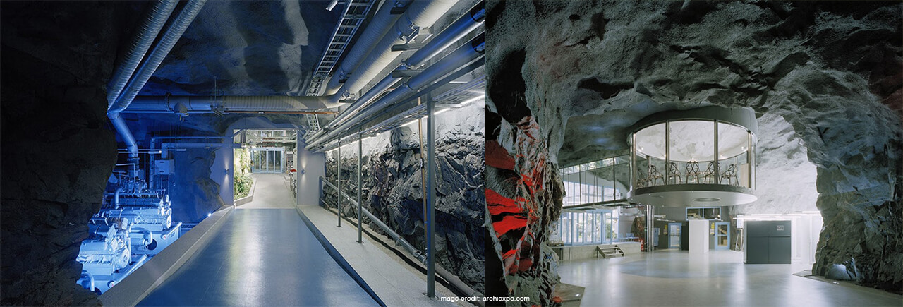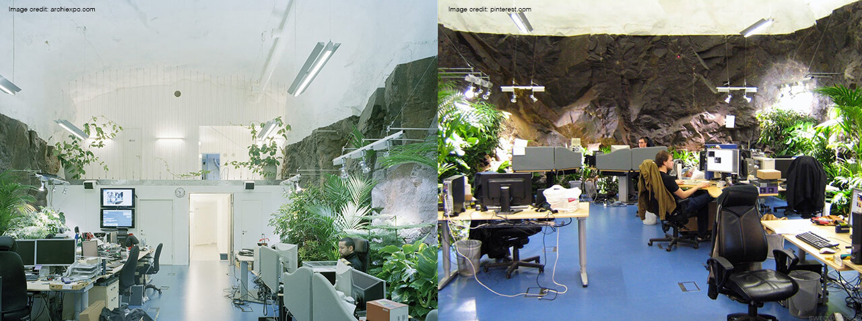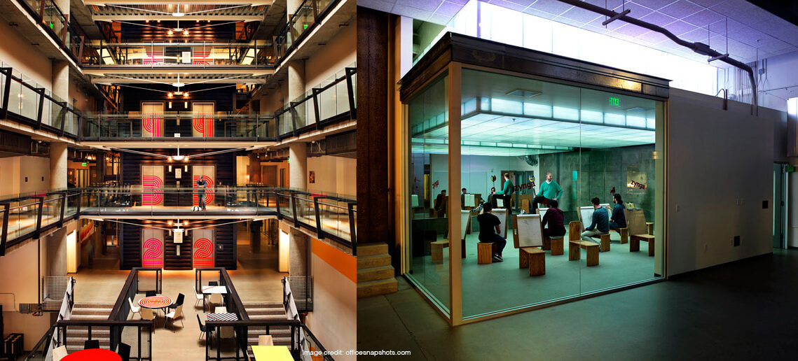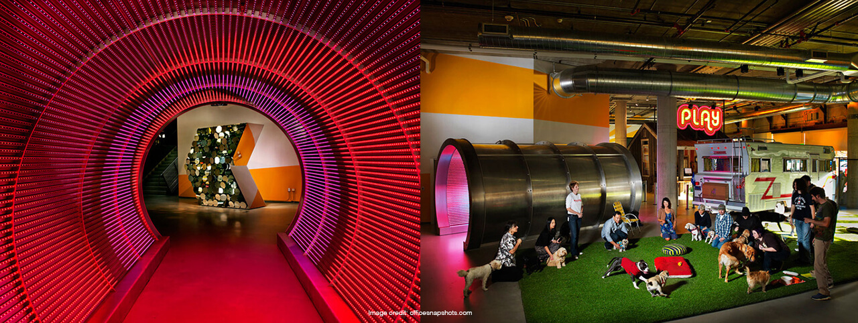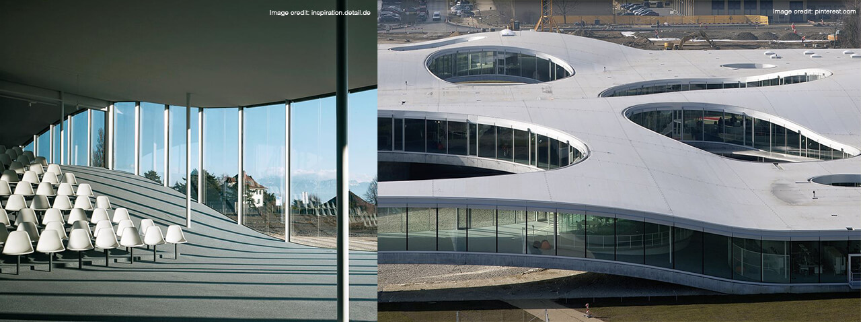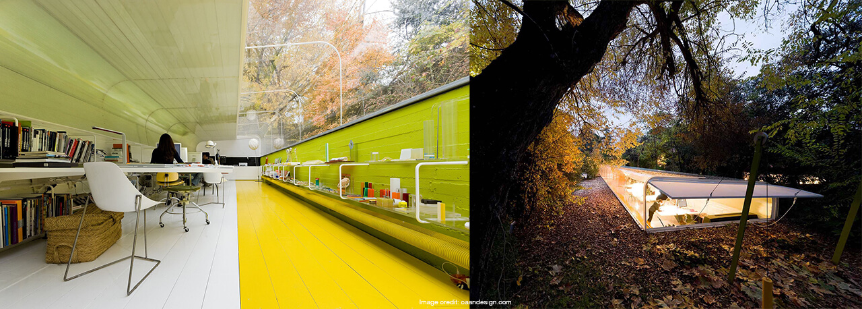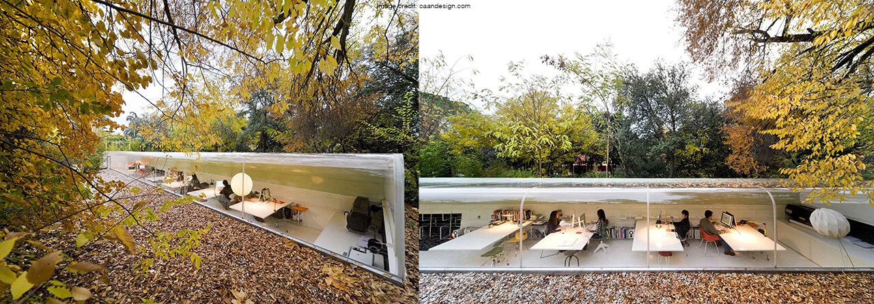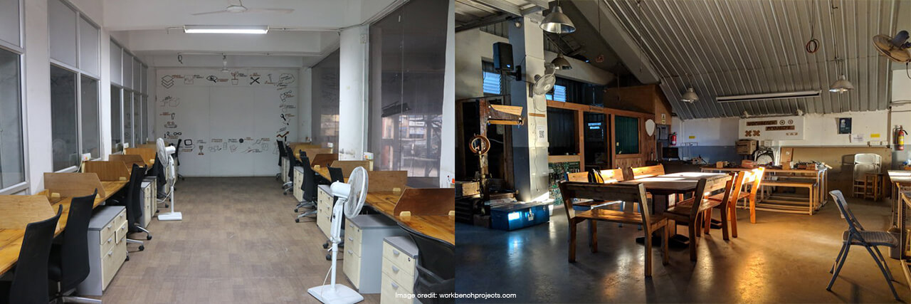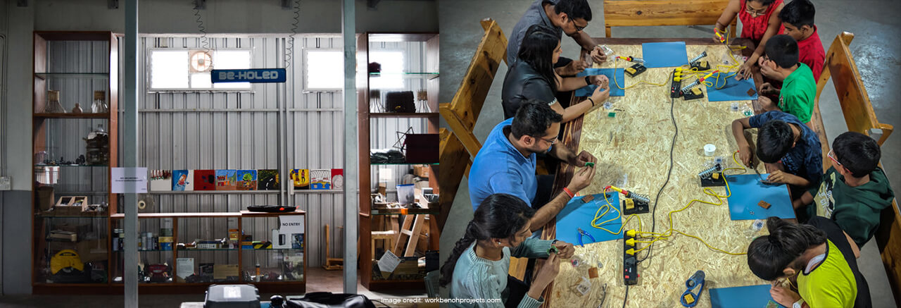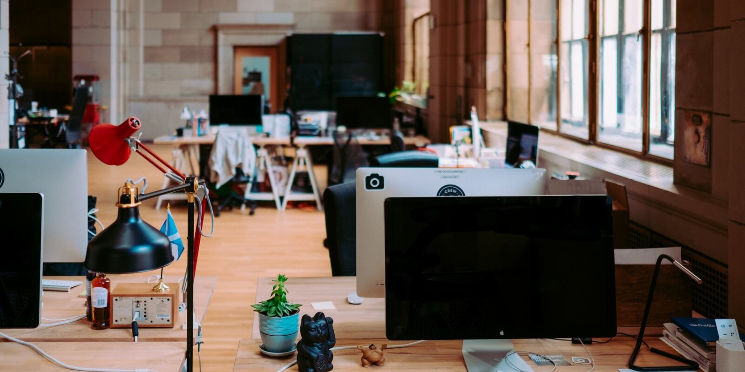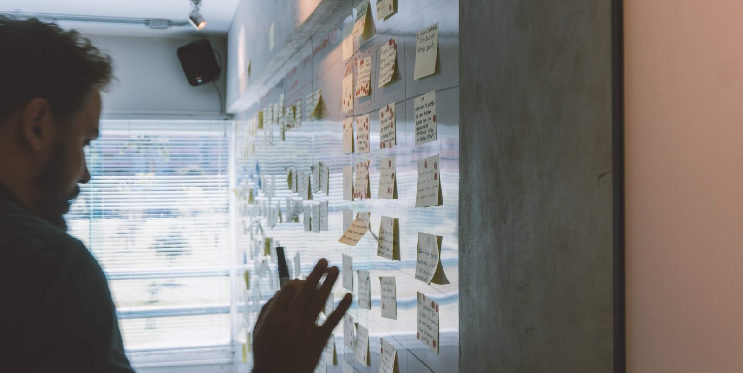Space Design, Tips
As a startup, you probably have a lot on your plate – you need to be creative, work hard, motivate people to do a lot with a little, and work against time to make your mark in this world!
Most startups cannot afford more than a tiny office in which to make all this magic happen and this can sometimes be disheartening. You may have found yourself saying – “If only I had a bigger office…”.
But if that’s something that’s not going to happen any time soon, dig deep into that entrepreneurial spirit that brought you on to this road in the first place and get innovative with making the most of your small startup office space!
Here are a few tips from Zeitgeist to get you thinking on those lines:
LAYOUT
A small office could come across as ‘poky’ or ‘cramped’, just as easily as it could come across as ‘inviting’ or ‘exciting’. It boils down to a few aesthetic choices.
What is the culture you are trying to build at your startup? Is it one of collaboration? Let the layout of your space reflect this. With between 5 to 12 people in a firm, a startup generally isn’t hierarchical in nature, so why not reflect this in the layout of your office? An open office plan can make a small space appear bigger than it actually is. Several heavy partitions on the other hand, not only waste space, but also make a small space appear even smaller and cramped.
You will of course require an area where quiet contemplative work can be carried out, or where one-on-one discussions can happen, but this can also be blended into the layout of the office, as shown in this section of content agency Bubble’s office in Prague:

Here’s some more inspiration from modular office furniture designer Spacetor for quiet nooks:

If your office is just too small to incorporate a couple of “quiet nooks”, consider investing in a couple of noise cancellation headphones for people to use when they need to concentrate.
COLOUR
Light, neutral colours always make a space look larger, while dark or loud colours can be intimidating or claustrophobic in a small space. However, a pop of colour – maybe one bright accent wall, tasteful imagery, or a few pieces of accent furniture can add character and liven up an otherwise dull space – the trick is to get the balance right, always keeping in mind the culture you’re trying to cultivate.

LIGHTING
Maximise the use of natural sunlight in whichever form it enters your small office space, especially before noon – this is the most beneficial sunlight of the day.
Natural sunlight boosts productivity, improves the mood and is the best light to work in, so don’t block it with curtains, shades or a badly located cupboard.
If your office receives little or no sunlight, invest in suitable artificial lighting – it could make all the difference to a small office.

FURNITURE
Opting for minimalist furniture along with an open office design further enhances the feeling of space in a small office. Again, one or two heavier pieces to add character is fine.
Storage is always a problem in small offices so try to invest in multifunctional furniture that also doubles up as storage. There are a lot of modular furniture options in the market today – Ikea and Muji are just two examples of such manufacturers – that allow you to move pieces around based on your changing requirements. Try to imagine how you could put one piece of furniture or even one element in your office to more than one use – for example a wall can easily be converted into a chalk or white board surface.

CLUTTER
The biggest enemy of a small office is clutter. Decluttering must become a daily practice – make it a priority to deal with all paperwork/correspondence once a day and discard what is not required.
In a small office, it is about more than just having a place for everything and putting everything in its place. It is about only keeping what you really need to use. This will depend on the nature of your business of course, but keep items that are regularly used easily accessible and those that you sometimes use in concealed storage. If you haven’t used something in over 6 months, perhaps it’s time to ask yourself if the item needs a new home!
Little things make a difference – use cable holders to keep things neat, holders to store stationery on your desk, and since lateral space is limited, consider going vertical to add concealed storage space for things used once in a way.

WELL – BEING
While choosing your small office layout, furniture, lighting etc, always keep in mind your team’s well-being. Choose ergonomic furniture based on the kind of work they do. Add a few potted plants. Make sure their work space is well lit and ventilated and where possible, provide a small area for recreation or pause.

Your small office, if designed right, can be a place that employees are happy to come to and motivated in to deliver their best.
Do reach out to Zeigeist if you’d like help making the most of your small startup office space.

