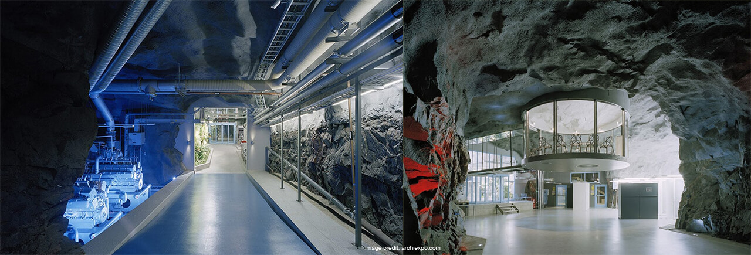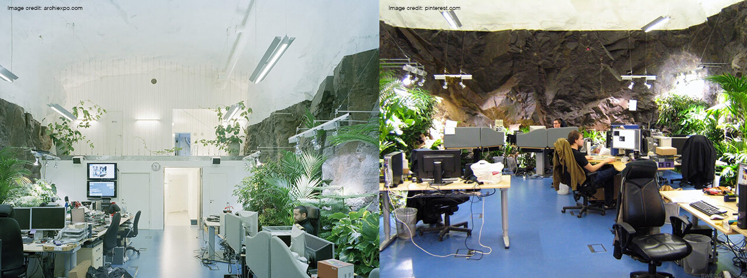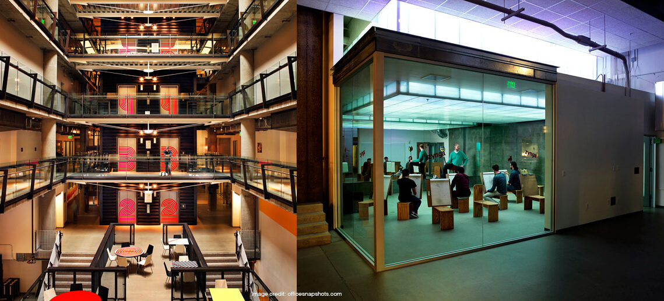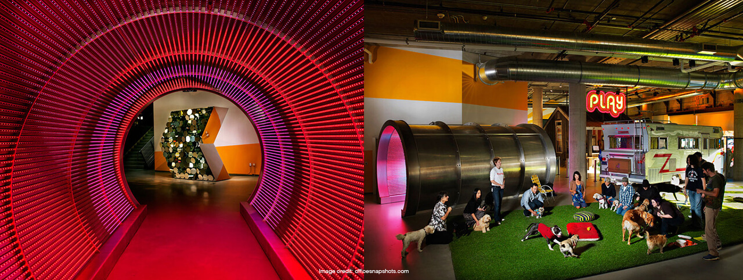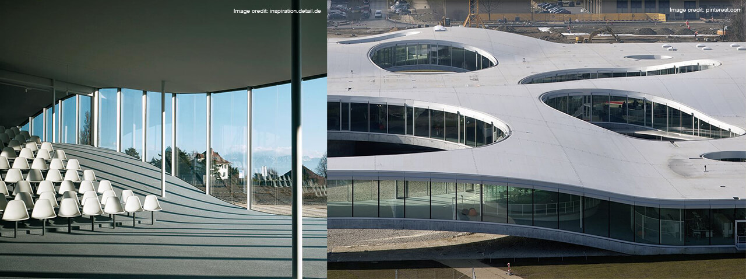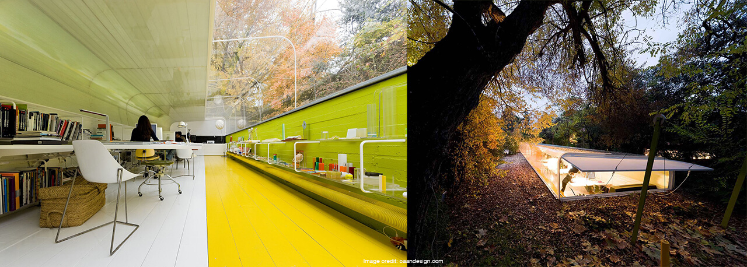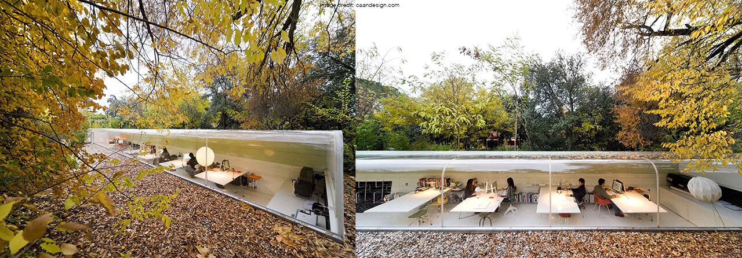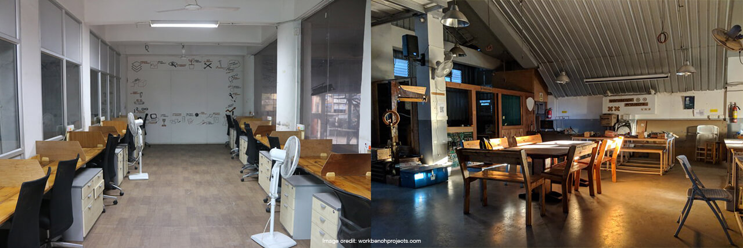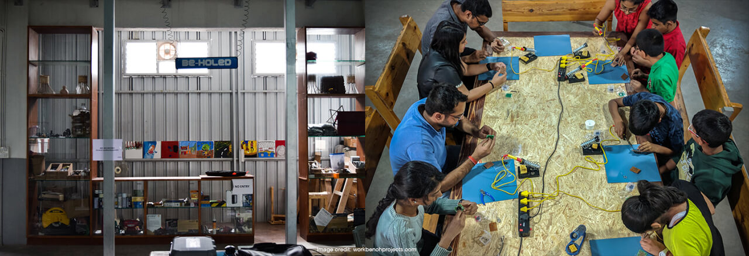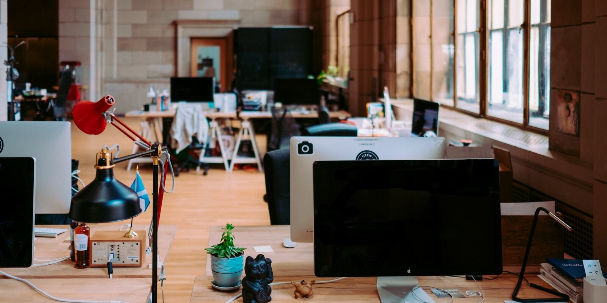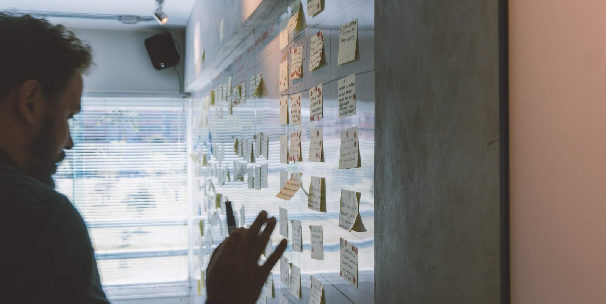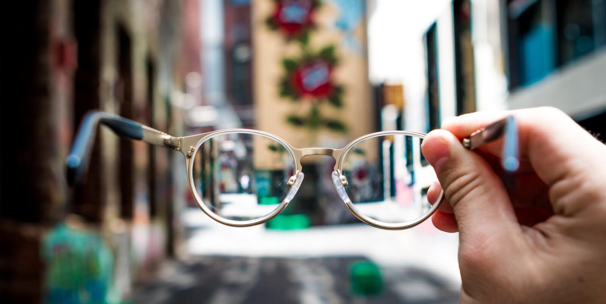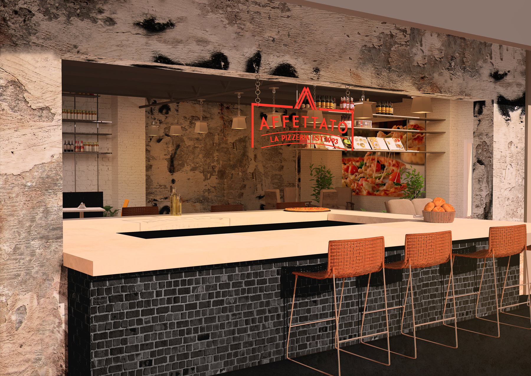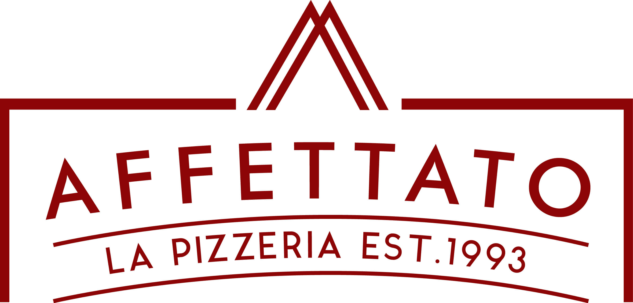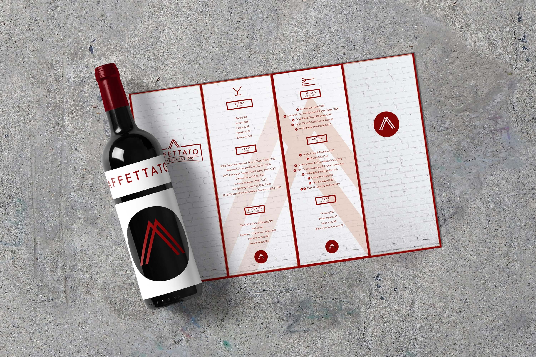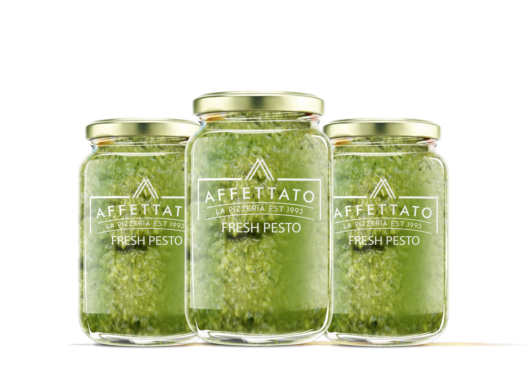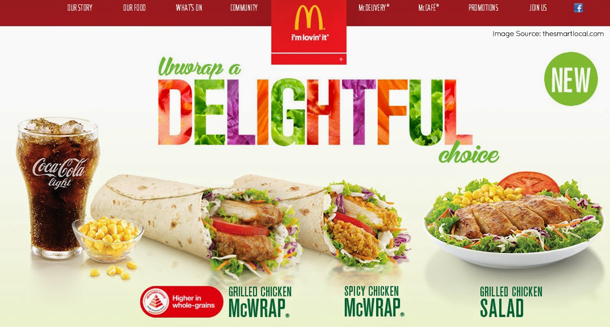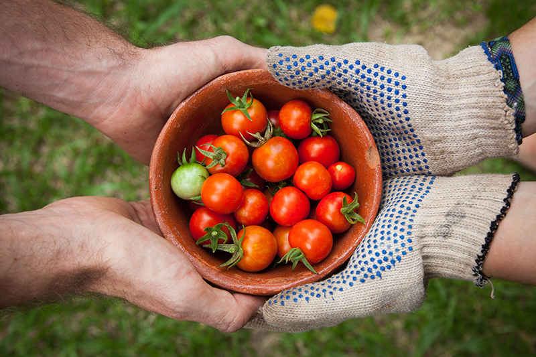Space Design
Today sees the launch of the 11th World Architecture Festival (WAF), in Amsterdam. For the past ten years, this festival has been one of the most important international events in the world of architecture, featuring thematic conferences and talks, exhibitions and the opportunity to network with others in the industry. As its website explains:
The World Architecture Festival is dedicated to celebrating, sharing and inspiring outstanding architecture. It is the only architecture event where keynote talks from the industry’s most influential figures sit alongside live judging presentations from over 500 award finalists plus global networking and an international product exhibition.
One of the highlights of the festival is the WAF awards, which recognises the work of architects and interior designers from around the world, across 35 categories, such as Future Project of the Year, Best Use of Colour and Small Project of the Year. The pinnacle is the prized World Building of The Year award.
In today’s blog, we showcase five of the past ten winners of the Building of the Year award:
2009: Mapungubwe Interpretation Centre – Peter Rich Architects
The Mapungubwe Interpretation Centre is the perfect example of a structure that has been designed keeping its context and environment in mind. The Mapungubwe National Park, which sits at on South Africa’s northern border with Botswana and Zimbabwe was home to an ancient society, and one of the first places to ever produce gold. The region boasts of some spectacular flora and fauna, including Baobab trees that are over 1000 years old and over 400 bird species.
The building’s form draws its inspiration from the rondavel – a traditional, oval shaped hut made from indigenous materials – commonly found in the countries of Southern Africa.
The technique used by Peter Rich Architects merges the latest developments in structural geometry with ancient construction methods, including the use of timbrel vaults. As a result, the building, which houses ancient artifacts, combines the best of both worlds to achieve a cost effective solution that incorporates local material and labour, while remaining ecologically sustainable and sensitive to its surroundings.
From an aesthetic viewpoint, the visitors’ centre blends seamlessly into its Sandstone and mopane woodlands backdrop, as you can see in the pictures above by architectural photographer Iwan Baan.
2010: MAXXI Museum – Zaha Hadid Architects
In a city so steeped in heritage and ancient architecture as Rome, the MAXXI museum, which was 10 years in the making, is representative of the importance of structures being able to aesthetically and functionally co-exist in a contemporary scenario.
Envisioned as “a campus for art”, the open spaces, pathways and floating staircases overlap and flow, encouraging an interpretive experience for the museum’s visitors, rather than forcing a predetermined, contained one. The structure also allows for panoramic views of the city, reminding visitors of its context, while design elements allow for ample natural lighting of the space.
2011: Media-TIC – Enric Ruiz Geli
Located in 22@, Barcelona’s technology and innovation district, the Media-TIC building is the epitome of an innovative building, incorporating cutting-edge technology into its design and development, all the way up to methods to improve energy efficiency.
Architect Geli describes the design as an example of performative architecture – where the structure itself performs other functions. For example, 2500 sq.m of the building’s facade employs EFTE cladding, resulting in energy savings of 20%.
Envisioned as an information and communication technology hub, to incubate innovation, the Media-TIC building is able to house over 2400 people across various functional spaces, including an exhibition area, auditorium and office spaces.
2013: Toi o Tāmaki Auckland Art Gallery – FJMT & Archimedia
Restoring and renovating a space, especially on the scale of a public project poses a set of challenges different to those of designing from scratch. At the Auckland Art Gallery, the architects have devised a perfect balance between incorporating naturally occuring forms at the site, maintaining the identity of the existing structure and ensuring that the new building blends in seamlessly.
The new building’s canopied roof is made of light material, creating an extension to the indigenous trees of the adjacent Albert Park. Extensive use of glass on the facade embraces the outdoors, creating a feeling of openness and showcasing magnificent views of the park; while also enticing visitors to enter the space.
2015: The Interlace – OMA & Ole Scheeren
While developing the design for Interlace, an apartment building complex in Singapore, the focus was on designing a contemporary living space specifically within a tropical environment.
Moving away from Singapore’s traditional high-rise style apartment, Scheereen takes advantage of the property’s massive 8-hectare canvas to create a spread out, interlocking apartment complex that incorporates cascading sky gardens, private and public roof terraces and low-impact energy strategies to relieve the effects of the hot, humid climate conditions.
The striking external form alludes to the feeling of ‘community’ and ‘interdependence’, while functionally, it acknowledges society’s need for both, shared and individual spaces.
WAF 2018 – What’s in Store?
The theme at this year’s World Architecture Festival is Identity and some of the world’s most influential architects, designers and commentators will be sharing their views on a topic that is highly relevant in today’s world, including exploring questions like “How can our model of the city evolve when we think beyond oppositional relationships and focus instead on connecting for mutual benefit?” and “How can architecture extend our identities in new ways, while sheltering who and what we are?”
The WAF’s 2018 shortlist contains 535 projects from 57 countries. You can check them all out at this link:
https://www.worldarchitecturefestival.com/2018-shortlist
Who do you think will win this year’s Building of the Year award and why? Tell us in the comments below.
Note: Except where mentioned, all images copyright of Iwan Baan.






















