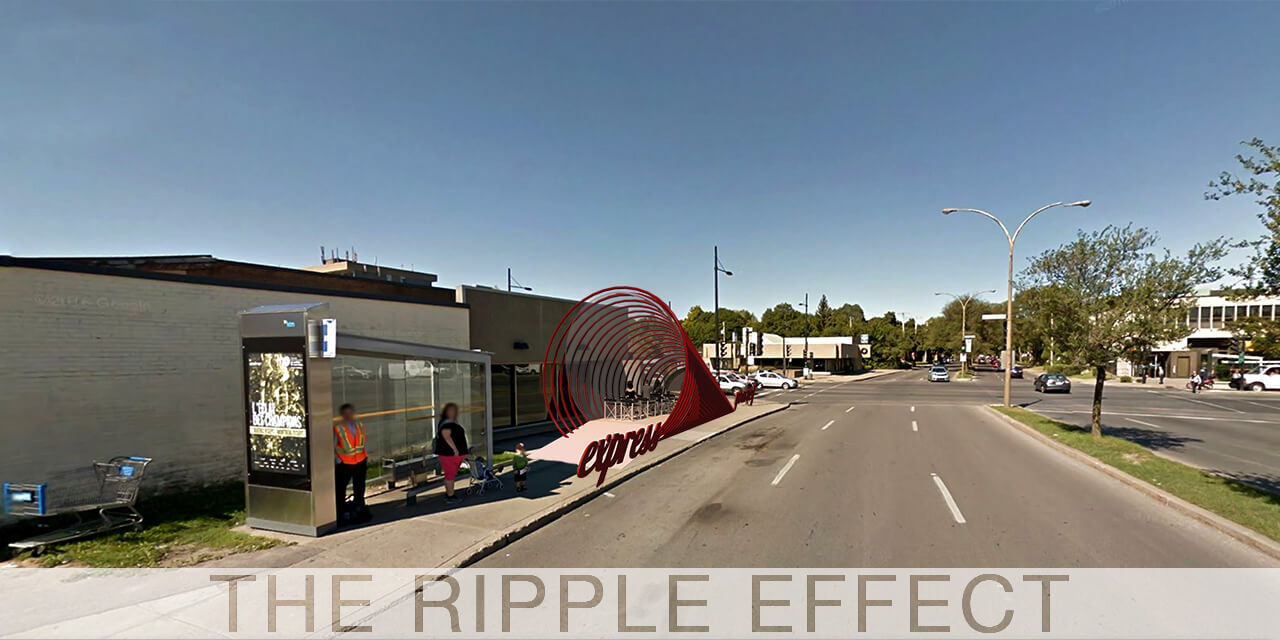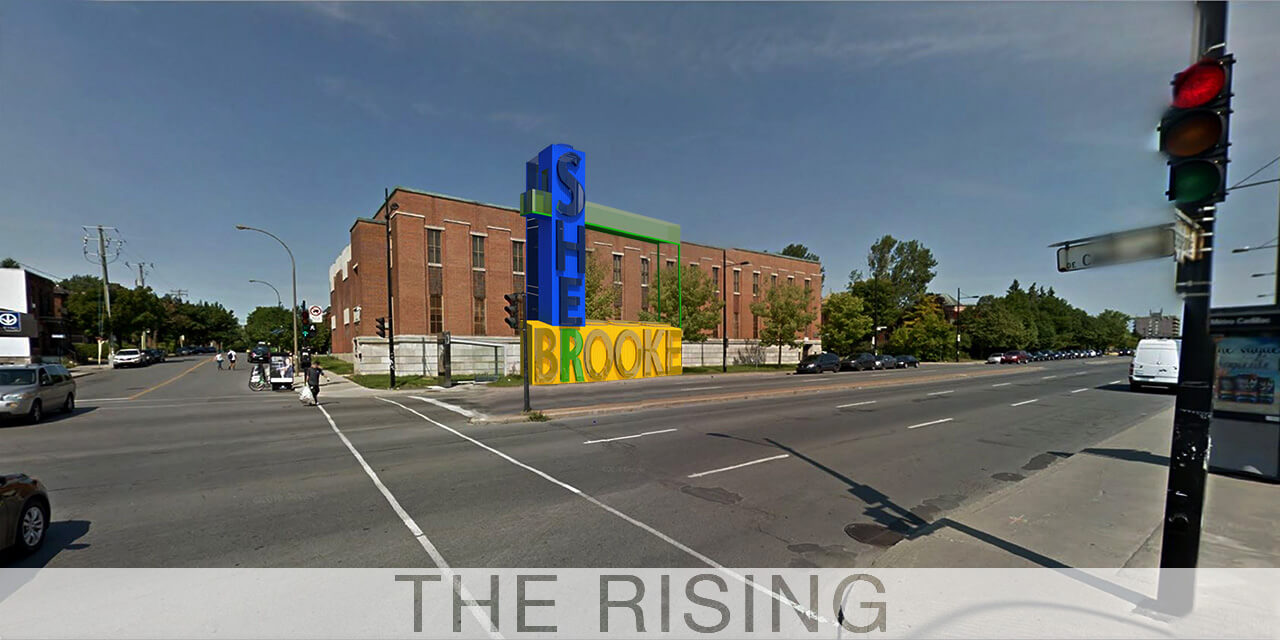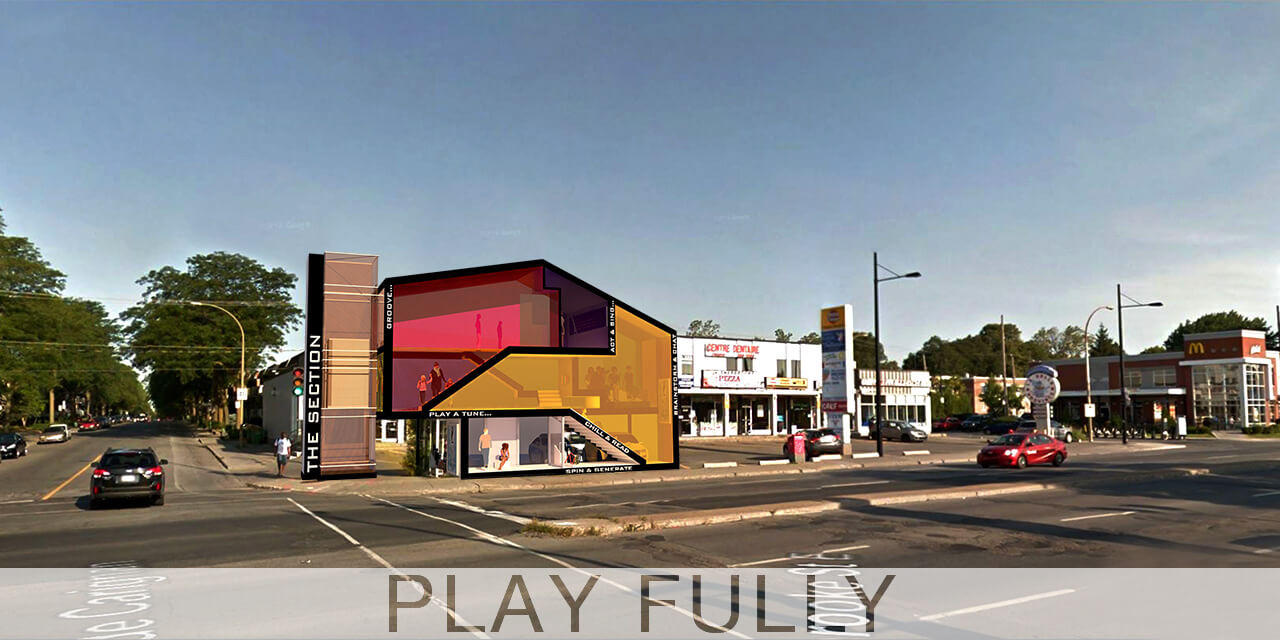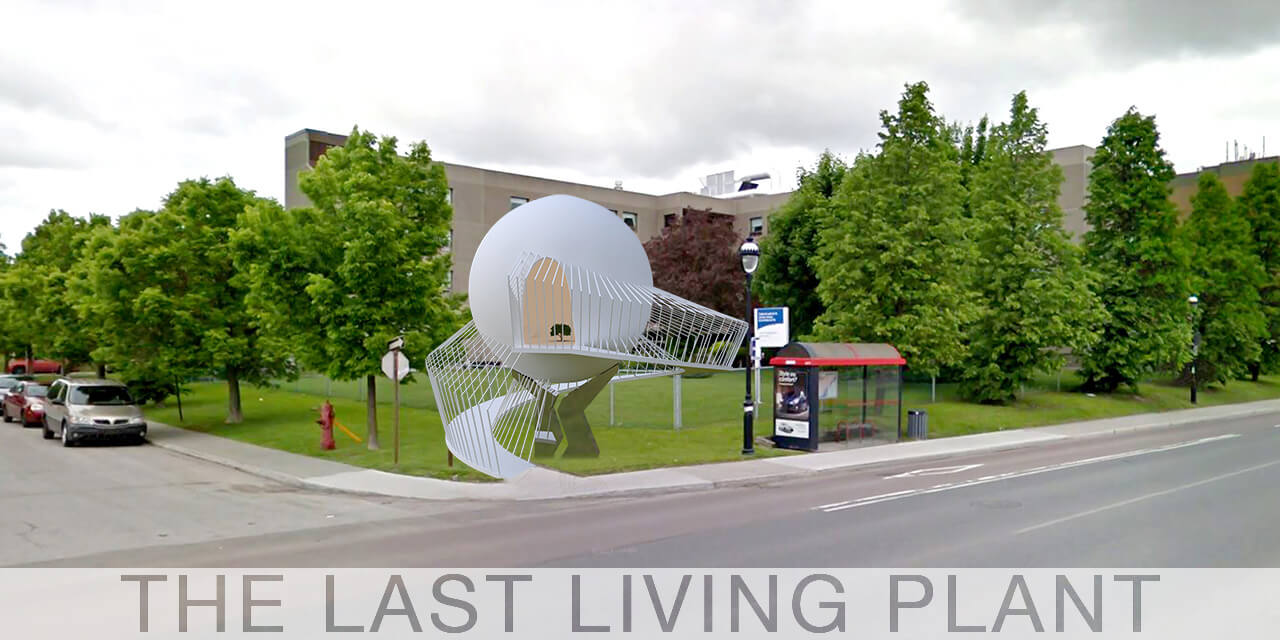More Than Waiting For The Bus
A Competition To Challenge Our Design Skills
The opportunity to develop environmentally engaging designs for reinvigorating the public spaces around bus stops in the Canadian city of Montreal prompted Zeitgeist to participate in the More Than Waiting For The Bus competition – this was the first time we were engaging in public space design and that too at an international level!
Participants were required to submit a single design proposal for up to four designated bus stop sites in Montreal, highlighting at least one key principle around which the design was based – these principles were intended to become a part of the Best Practice Guide published for the province of Quebec.
An Opportunity For Design Thinking
Being deeply embedded in the principles of Design Thinking, Zeitgeist approached the challenge from the psyche of the bus-user: What was the experience of the commuters who used the Société de transport de Montréal (STM) buses?
Our research revealed two broad problem areas:
Waiting was not a pleasant experience, due to the following:
● Commuters had to wait for 2-3 buses before they were able to get on to one, as there were few buses per route, leading to overcrowding.
● Bus shelters had inadequate or no roofing.
● Bus ramps were poorly maintained.
● Bus stops and ramps were not differently-abled friendly.
The Montreal weather aggravated the problem:
● Uninsulated bus shelters left commuters exposed to the city’s extremely harsh and long winters.
● Obstacles such as large snow mounds and slush puddles added to the commuters’ woes, and delayed buses even further.
Designing Green Spaces For Respite and Invigoration
Once we were able to empathise with the users, we put on our thinking hats and began the ideation process – how could we create impactful design? At a broad level our aim was to:
INVIGORATE
CONNECT
GO GREEN
PROVIDE RESPITE
ENABLE RELIEF
Our catchphrase was: Let’s make waiting fun, as well as productive.
Here’s what we proposed for each of the sites individually:
THE LAST LIVING PLANT
The Last Living Plant was our proposal for the Type 1 bus stop, located at the corner of Sherbrooke St. and Joffre St. The site was surrounded by grass, with no wall nearby.
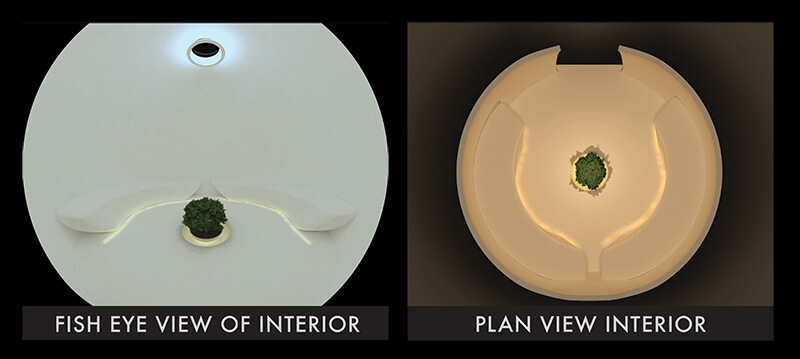
Inspired by the 400 year old Japanese white pine bonsai that survived the Hiroshima bomb, we proposed a spiritual dome at this site, to provide harried commuters a moment of pause, reflection and introspection. The column supporting the structure from below has a reflective cladding, to create the illusion of a floating sphere, adding to its spiritual intent.
We wanted to nudge commuters towards a new perception. Giving them a moment to pause and reflect provides an opportunity for a deeper appreciation of life and the perspective that perhaps their problems aren’t that big when compared to the possibility of being in the presence of the last living plant!
The idea was that STM passengers walk into the space carrying with them the chaos of their existence, then are hit by the fact that they are looking at the last living plant; they walk out of the structure grateful and refreshed, filled with a feeling of stillness and hope.
THE RISING
This proposal was for the Type 2 bus stop, located at the corner of Cadillac St. and Sherbrooke St., and was surrounded by grass, with no wall nearby.
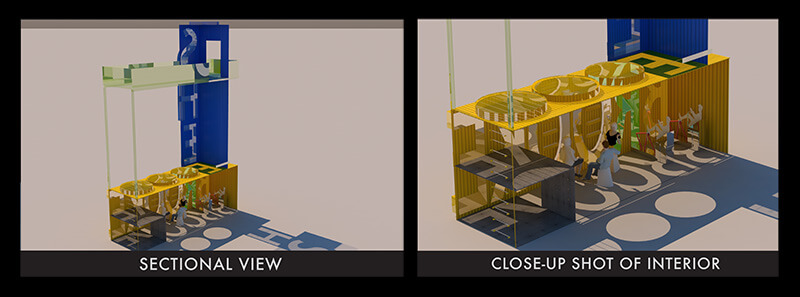
The proposed installation is symbolic of Sherbrooke Street’s growing popularity as a point of interest in the city of Montreal. The typographic elongated structure is an expressive representation of Montreal’s second longest street.
Within the structure, we proposed activities engaging dialogue and connection. Depending on the time of the day and the activities being engaged in, the entire installation interacts dynamically with its external surroundings, generating a sense of curiosity from passers-by. Power-generating spin cycles allow adults to get in a bit of exercise while waiting for their bus, and kids can expend some energy at the mini play gym. The energy generated by the spin cycles power mobile device charging units located inside the structure.
The structure serves as a viewing deck, which is accessed by an elevator, giving a whole new perspective to Sherbrooke Street, while the facade’s main design feature – the alphabets – are made of coloured glass and projected outward, creating a striking spectacle, especially at night. These features evoke a sense of connect and pride, emphasising and reminding commuters that Sherbrooke is one of the main arterial roads in Montreal.
THE RIPPLE EFFECT
This proposal was for Type 3 – the area around the bus stop near Langelier Station, surrounded by asphalt, with a wall nearby.
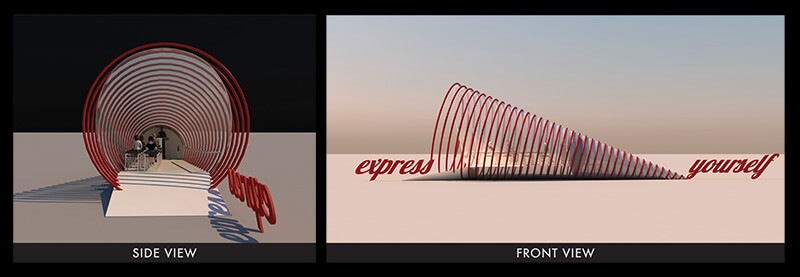
Our idea for this structure was for it to be a representation of the collective voice of Montreal. While the form itself draws inspiration from sound waves and echoes, the structure compliments its intended function as well. It has a handrail for those waiting for their turn to lean on and listen in, while the ramp ensures it is disabled-friendly.
If you have ever used metros or subway stations you would definitely have come across an array of performers and speakers using this “platform” to express themselves. Furthermore, expression today generally finds itself under the fleeting spotlight of social media – compressed and usually forgotten in a matter of minutes. With this installation, our aim was for STM commuters to be able to voice their ideas and feelings freely – be it the next big idea on how to solve global warming, your view on the end of the world, sharing a poem or singing or just getting something off your chest! The idea was to give passengers the precise platform to “express yourself”, instead of a dark underground tunnel with subway trains zooming by.
PLAY-FULLY
For the Type 4 site, located at the corner of Sherbrooke St. and de Carnignan St., which was surrounded by asphalt, with no wall nearby, we saw the opportunity to bring out the child in all of us!
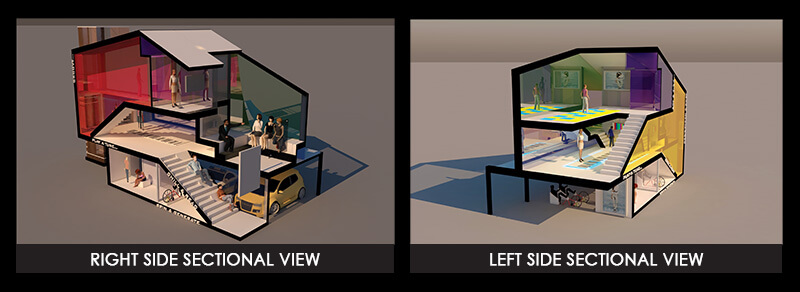
As we grow into adulthood, most of us forget our inner child; our inner soul. The idea behind this installation was to unmute that inner voice, by providing opportunities for play and expression.
Externally, the design gives the impression of a sectional architectural drawing, while the multi-coloured glass facade directly alludes to the ‘play’ aspect, especially at night when it is lit up. The structure itself provides shade to the car parking area below, while a lift makes it access-friendly.
Inside the structure, we proposed six separate ‘play’ areas, allowing users to record and upload their performances onto the STM community portal, to stand a chance at winning the best performer or blooper of the month:
GROOVE: This area contains a dance floor made of power generating kinetic floor pads.
ACT & SING: The microphone in this area encourages commuters to unleash their hidden talents.
PLAY A TUNE: Inspired by the scene in BIG where Tom Hanks plays a tune on a giant sized floor keyboard, this area contains a floor keyboard, giant xylophone and a percussion kit.
SPIN & GENERATE: For those not inclined to put on a performance, three spin cycles provide the chance to exercise while generating power.
CHILL & READ: Sometimes play time equals quiet reading or a one-on-one conversation. The large, amphitheatre style steps of the Chill & Read area provide the ideal location for this.
MEETING ROOM: This section is for those last minute discussions or creative brainstorming before that big meeting, while waiting for the bus.
With the aim of rekindling the arts – something we all explore as children, we wanted to encourage commuters to take a leap into the unknown and draw attention to the soul we often lose touch with in the transition from childhood to adulthood.
Developing Comprehensive Solutions
Design Thinking encourages us to dig deeper to solve the real issues and not just the symptoms.
Our research led us to develop design principles that looked at the bigger picture, and not just come up with a quick fix. Each of the proposed designs stayed true to 4 design principles:
Engaging Features: Provide an engaging platform for expression and creativity.
Respite & Relief Functions: Provide safety and relief from uncontrollable weather conditions.
Invigorating Architecture: Incorporate architectural themes of play, mindfulness and joy.
Green Technology: Ensure that all technology and energy generation is green and sustainable. To this end, all installations include kinetic pads embedded in the flooring in and around the bus shelter, enabling footfall to generate power to be supplied to the installations.
All the bus stop designs also incorporate a public announcement system and a display screen for commuters to be notified of bus arrivals. The screens also play commuter performance recordings.
Good Design Embraces Constraints
Design Thinking teaches us to embrace the constraints a project presents.
With the More Than Waiting For The Bus competition, most of the problems presented were beyond anyone’s control – that is, specifically influenced by the long harsh winters of Montreal. The solutions to other problems, such as shortage of buses and drivers not reporting on time were not within our scope to fix. Working with what was within our scope, we put forth designs and ideas that would offer STM commuters a productive escape.
Instead of STM commuters losing their patience with a frustrating situation, Zeitgeist designed solutions to enhance commuters’ well-being, and nudge them towards engaging in productive activities for themselves and their community.

